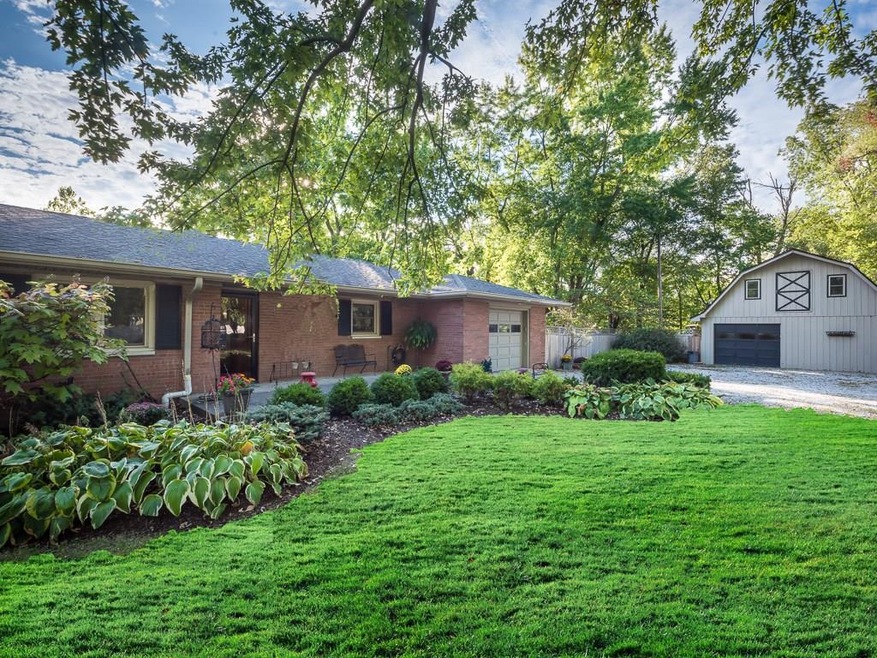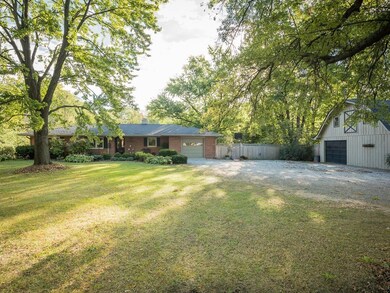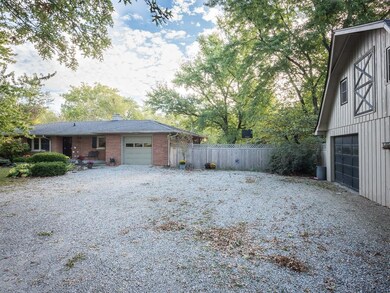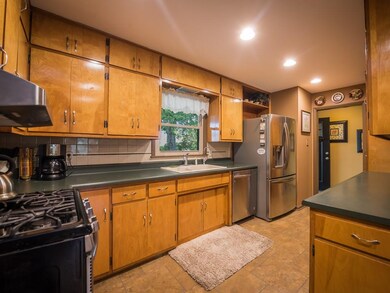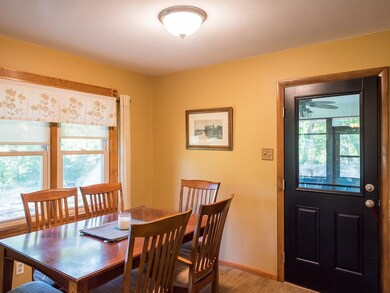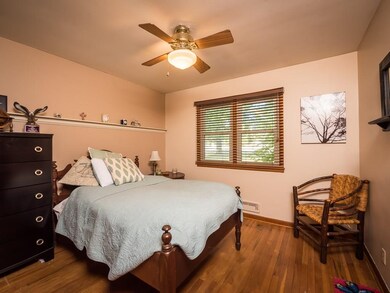
12985 Lantern Rd Fishers, IN 46038
New Britton NeighborhoodEstimated Value: $581,000 - $818,000
Highlights
- 7.57 Acre Lot
- Ranch Style House
- Woodwork
- New Britton Elementary School Rated A
- Built-in Bookshelves
- Shed
About This Home
As of January 2018This is a one of a kind opportunity to have 7+ acres in the heart of Fishers! This home is nestled in a serene setting amongst lots of nature with open space to play or entertain, an area that can be your own personal campground next to the creek that runs through the property and lots of trails to explore. The main level has 3 bedrooms/1 full bath, kitchen with all appliances to stay, dining room, living room and screened in porch where you can relax and enjoy all the nature that surrounds you; walk-out lower level boasts an office, family room, bedroom/full bath and large laundry room area. Separate barn with 2 parking spaces, new roof and recently remodeled upstairs which was turned into a fun recreational room for all ages!
Last Agent to Sell the Property
Berkshire Hathaway Home License #RB14023950 Listed on: 10/05/2017

Last Buyer's Agent
Lynne Coffeen
Berkshire Hathaway Home

Home Details
Home Type
- Single Family
Est. Annual Taxes
- $3,760
Year Built
- Built in 1956
Lot Details
- 7.57 Acre Lot
- Property is Fully Fenced
Home Design
- Ranch Style House
- Brick Exterior Construction
- Block Foundation
- Concrete Perimeter Foundation
Interior Spaces
- 2,558 Sq Ft Home
- Built-in Bookshelves
- Woodwork
- Window Screens
- Radon Detector
Kitchen
- Gas Oven
- Microwave
- Dishwasher
- Disposal
Bedrooms and Bathrooms
- 4 Bedrooms
Finished Basement
- Basement Fills Entire Space Under The House
- Sump Pump
Parking
- Garage
- Gravel Driveway
Outdoor Features
- Fire Pit
- Shed
Utilities
- Forced Air Heating and Cooling System
- Humidifier
- Heating System Uses Gas
- Well
- Gas Water Heater
- Water Purifier
Listing and Financial Details
- Assessor Parcel Number 291130000031000005
Ownership History
Purchase Details
Home Financials for this Owner
Home Financials are based on the most recent Mortgage that was taken out on this home.Purchase Details
Home Financials for this Owner
Home Financials are based on the most recent Mortgage that was taken out on this home.Similar Homes in the area
Home Values in the Area
Average Home Value in this Area
Purchase History
| Date | Buyer | Sale Price | Title Company |
|---|---|---|---|
| Henson Bynum E | $418,500 | Chicago Title | |
| Slamkowski Peter A | -- | Landquest Title Services Llc |
Mortgage History
| Date | Status | Borrower | Loan Amount |
|---|---|---|---|
| Open | Henson Bynum E | $50,000 | |
| Open | Henson Bynum E | $208,500 | |
| Previous Owner | Slamkowski Peter A | $300,000 | |
| Previous Owner | Slamkowski Peter A | $60,000 | |
| Previous Owner | Risinger Jeffery B | $225,000 |
Property History
| Date | Event | Price | Change | Sq Ft Price |
|---|---|---|---|---|
| 01/19/2018 01/19/18 | Sold | $418,500 | -6.8% | $164 / Sq Ft |
| 11/22/2017 11/22/17 | Pending | -- | -- | -- |
| 10/05/2017 10/05/17 | For Sale | $449,000 | -- | $176 / Sq Ft |
Tax History Compared to Growth
Tax History
| Year | Tax Paid | Tax Assessment Tax Assessment Total Assessment is a certain percentage of the fair market value that is determined by local assessors to be the total taxable value of land and additions on the property. | Land | Improvement |
|---|---|---|---|---|
| 2024 | $5,576 | $549,500 | $288,000 | $261,500 |
| 2023 | $5,601 | $457,200 | $188,000 | $269,200 |
| 2022 | $5,629 | $434,300 | $188,000 | $246,300 |
| 2021 | $5,053 | $376,300 | $188,000 | $188,300 |
| 2020 | $5,462 | $405,200 | $188,000 | $217,200 |
| 2019 | $4,905 | $380,300 | $235,900 | $144,400 |
| 2018 | $5,203 | $375,200 | $235,900 | $139,300 |
| 2017 | $3,748 | $292,400 | $160,600 | $131,800 |
| 2016 | $3,754 | $293,600 | $160,600 | $133,000 |
| 2014 | $3,979 | $315,300 | $199,900 | $115,400 |
| 2013 | $3,979 | $315,300 | $199,900 | $115,400 |
Agents Affiliated with this Home
-
Kimberly Troyer
K
Seller's Agent in 2018
Kimberly Troyer
Berkshire Hathaway Home
1 in this area
30 Total Sales
-

Buyer's Agent in 2018
Lynne Coffeen
Berkshire Hathaway Home
(317) 727-7216
2 in this area
14 Total Sales
Map
Source: MIBOR Broker Listing Cooperative®
MLS Number: MBR21517489
APN: 29-11-30-000-031.000-005
- 8695 Shoe Overlook Dr
- 8627 Lansdowne Dr
- 9010 Ramapo Dr
- 9014 Ramapo Dr
- 8598 Lantern Farms Dr
- 8599 Lansdowne Dr
- 13131 Conner Knoll Pkwy
- 12524 Trophy Dr
- 8415 Los Robles Rd
- 12577 Pointer Place
- 12458 Trumbull Ct
- 8430 Harrison Pkwy
- 8400 Harrison Pkwy
- 8958 Wooster Ct
- 8966 Wooster Ct
- 12678 Brewton St
- 12974 Shandon Ln
- 12984 Shandon Ln
- 13993 Whittier Dr
- 12755 Allisonville Rd
- 12985 Lantern Rd
- 13015 Lantern Rd
- 13045 Lockburn Place
- 13037 Lockburn Place
- 13051 Lockburn Place
- 13029 Lockburn Place
- 13055 Lockburn Place
- 13023 Lockburn Place
- 8669 Lantern Farms Dr
- 13061 Lockburn Place
- 13052 Lockburn Place
- 13036 Lockburn Place
- 8875 E 131st St
- 13054 Lockburn Place
- 13028 Lockburn Place
- 13015 Lockburn Place
- 13069 Lockburn Place
- 13072 Lockburn Place
- 8655 Lantern Farms Dr
- 8905 E 131st St
