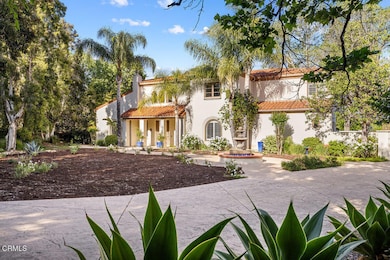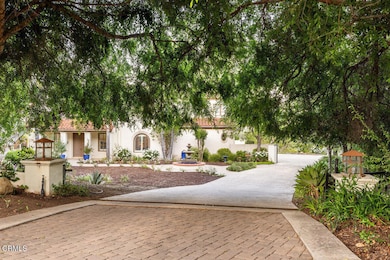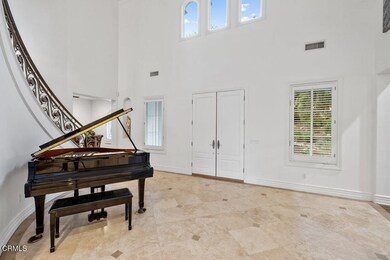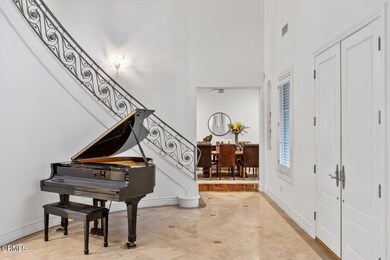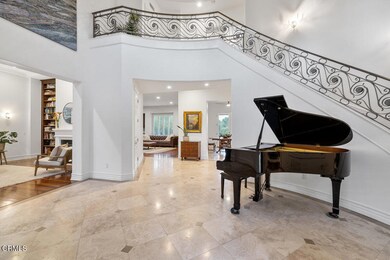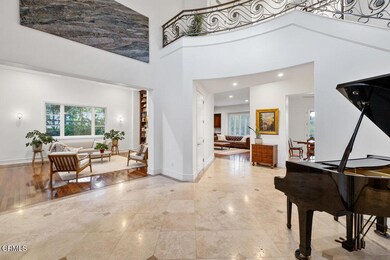
12986 Macdonald Dr Ojai, CA 93023
Mira Monte NeighborhoodEstimated payment $22,672/month
Highlights
- Golf Course Community
- Horse Property Unimproved
- Primary Bedroom Suite
- Horse Property
- Fishing
- Gated Parking
About This Home
Nestled within the prestigious gated community of Rancho Matilija, this exquisite two-story estate embodies the serene and enchanting spirit of Ojai. Bordered to the north by the Ojai Land Conservancy and to the east by the Ventura River, the property offers unparalleled privacy and a seamless connection to nature. Residents enjoy private equestrian and pedestrian trail access leading directly to the Los Padres National Forest, the Ventura River, and private neighborhood walking paths. From its vantage point, the home boasts breathtaking views of the Ojai Valley and the majestic Topa Topa Mountains, renowned for the mesmerizing Pink Momenta fleeting period just before sunset when the mountains are bathed in a soft, rosy glow, casting an ethereal ambiance over the valley.The residence features five spacious bedrooms and five bathrooms. The second-floor bedrooms are adorned with brand-new, natural all-wool carpeting, enhancing comfort and elegance. The master suite serves as a tranquil retreat, offering stunning views, a luxurious en-suite bathroom, and an expansive walk-in closet.Designed with both aesthetics and functionality in mind, the home showcases travertine flooring in the entryway and kitchen, while solid hardwood floors grace the living room, office, and library. Three fireplaces add warmth and charm to the living spaces. The rooms are partially furnished, allowing for personalization. Additional amenities include a private electric vehicle charger and a three-car garage.Set on three acres of lush landscape, the backyard is a private oasis featuring orange and lemon trees, stately palm trees, and heritage olive trees lining a secluded trail. The property's proximity to Lake Casitas less than ten minutes away offers recreational opportunities, including a water park. Historic downtown Ojai, with its charming boutiques, art galleries, and renowned dining establishments, is just minutes away. The area is also home to esteemed private schools.Coastal communities such as Ventura and Carpinteria are a mere thirty-minute drive, while Santa Barbara is accessible within 45 minutes, and Los Angeles in under two hours.This property presents a rare opportunity to immerse oneself in the tranquil beauty and unique charm of Ojai's Shangri-La, a term often used to describe the valley's idyllic and almost mythical allure. Offered for sale for the first time since its construction, this home invites you to experience its magic firsthand.
Listing Agent
RE/MAX Gold Coast REALTORS Brokerage Email: donna4remax@aol.com License #01488460 Listed on: 05/15/2025

Home Details
Home Type
- Single Family
Est. Annual Taxes
- $17,700
Year Built
- Built in 2000 | Remodeled
Lot Details
- 2.93 Acre Lot
- Property fronts a private road
- Cul-De-Sac
- West Facing Home
- Wrought Iron Fence
- Privacy Fence
- Chain Link Fence
- Drip System Landscaping
- Secluded Lot
- Sprinkler System
- Wooded Lot
- Density is 2-5 Units/Acre
HOA Fees
- $150 Monthly HOA Fees
Parking
- 3 Car Direct Access Garage
- Parking Available
- Workshop in Garage
- Three Garage Doors
- Driveway
- Gated Parking
Property Views
- Panoramic
- Woods
- Creek or Stream
- Mountain
- Hills
- Valley
Home Design
- Spanish Architecture
- Mediterranean Architecture
- Turnkey
- Stone Foundation
- Slab Foundation
- Spanish Tile Roof
- Tile Roof
- Clay Roof
- Copper Plumbing
Interior Spaces
- 4,776 Sq Ft Home
- 2-Story Property
- Open Floorplan
- Crown Molding
- Cathedral Ceiling
- Ceiling Fan
- Raised Hearth
- Fireplace Features Masonry
- Gas Fireplace
- Double Pane Windows
- Insulated Windows
- Plantation Shutters
- Custom Window Coverings
- Casement Windows
- Window Screens
- Double Door Entry
- French Doors
- Insulated Doors
- Family Room with Fireplace
- Great Room
- Family Room Off Kitchen
- Living Room with Fireplace
- Dining Room
- Home Office
- Library
- Workshop
- Utility Room
Kitchen
- Updated Kitchen
- Breakfast Area or Nook
- Open to Family Room
- Eat-In Kitchen
- Breakfast Bar
- Walk-In Pantry
- Butlers Pantry
- <<doubleOvenToken>>
- Gas Oven
- <<builtInRangeToken>>
- Freezer
- Ice Maker
- Dishwasher
- Kitchen Island
- Granite Countertops
- Pots and Pans Drawers
- Built-In Trash or Recycling Cabinet
- Self-Closing Drawers
- Utility Sink
- Trash Compactor
Flooring
- Wood
- Carpet
- Stone
Bedrooms and Bathrooms
- 5 Bedrooms | 1 Main Level Bedroom
- Retreat
- Fireplace in Primary Bedroom
- Primary Bedroom Suite
- Walk-In Closet
- Remodeled Bathroom
- Jack-and-Jill Bathroom
- Bathroom on Main Level
- 5 Full Bathrooms
- Dual Sinks
- Dual Vanity Sinks in Primary Bathroom
- Private Water Closet
- <<bathWSpaHydroMassageTubToken>>
- <<tubWithShowerToken>>
- Multiple Shower Heads
- Separate Shower
- Exhaust Fan In Bathroom
- Closet In Bathroom
Laundry
- Laundry Room
- Dryer
- Washer
Home Security
- Alarm System
- Carbon Monoxide Detectors
- Fire and Smoke Detector
Outdoor Features
- Horse Property
- Open Patio
- Exterior Lighting
- Rain Gutters
- Front Porch
Location
- Property is near a park
- Property is near public transit
Horse Facilities and Amenities
- Horse Property Unimproved
Utilities
- Central Heating and Cooling System
- Standard Electricity
- Natural Gas Connected
- Cable TV Available
Listing and Financial Details
- Tax Tract Number 95
- Assessor Parcel Number 0110250135
Community Details
Overview
- Rancho Matilija Property Owners Assoc. Association
- Community Lake
- Near a National Forest
- Foothills
- Mountainous Community
- Property is near a preserve or public land
Recreation
- Golf Course Community
- Fishing
- Dog Park
- Horse Trails
- Hiking Trails
- Bike Trail
Security
- Gated Community
Map
Home Values in the Area
Average Home Value in this Area
Tax History
| Year | Tax Paid | Tax Assessment Tax Assessment Total Assessment is a certain percentage of the fair market value that is determined by local assessors to be the total taxable value of land and additions on the property. | Land | Improvement |
|---|---|---|---|---|
| 2024 | $17,700 | $1,565,916 | $679,548 | $886,368 |
| 2023 | $17,149 | $1,535,212 | $666,223 | $868,989 |
| 2022 | $16,848 | $1,505,110 | $653,160 | $851,950 |
| 2021 | $16,776 | $1,475,599 | $640,353 | $835,246 |
| 2020 | $16,355 | $1,460,471 | $633,788 | $826,683 |
| 2019 | $15,856 | $1,431,835 | $621,361 | $810,474 |
| 2018 | $15,729 | $1,403,761 | $609,178 | $794,583 |
| 2017 | $15,408 | $1,376,237 | $597,234 | $779,003 |
| 2016 | $15,152 | $1,349,253 | $585,524 | $763,729 |
| 2015 | $15,045 | $1,328,988 | $576,730 | $752,258 |
| 2014 | $14,315 | $1,302,957 | $565,434 | $737,523 |
Property History
| Date | Event | Price | Change | Sq Ft Price |
|---|---|---|---|---|
| 07/02/2025 07/02/25 | For Rent | $11,000 | 0.0% | -- |
| 06/12/2025 06/12/25 | For Sale | $3,800,000 | -- | $796 / Sq Ft |
Purchase History
| Date | Type | Sale Price | Title Company |
|---|---|---|---|
| Interfamily Deed Transfer | -- | Wfg National Title Company | |
| Interfamily Deed Transfer | -- | None Available | |
| Interfamily Deed Transfer | -- | Stewart Title Company | |
| Interfamily Deed Transfer | -- | First American Title Ins Co | |
| Grant Deed | $1,060,000 | First American Title Co | |
| Grant Deed | -- | First American Title Ins Co |
Mortgage History
| Date | Status | Loan Amount | Loan Type |
|---|---|---|---|
| Open | $973,500 | New Conventional | |
| Closed | $345,000 | Credit Line Revolving | |
| Closed | $350,000 | Credit Line Revolving | |
| Closed | $965,000 | Stand Alone Refi Refinance Of Original Loan | |
| Closed | $937,500 | Unknown | |
| Previous Owner | $689,000 | No Value Available | |
| Previous Owner | $610,000 | Unknown | |
| Closed | $265,000 | No Value Available |
Similar Homes in Ojai, CA
Source: Ventura County Regional Data Share
MLS Number: V1-29988
APN: 011-0-250-135
- 1035 Moreno Dr
- 1111 Mariano Dr
- 1104 Mariano Dr
- 1107 S Rice Rd
- 1225 S Rice Rd Unit 9
- 1189 S Rice Rd
- 1273 S Rice Rd Unit 100
- 1273 S Rice Rd Unit 59
- 1273 S Rice Rd Unit 37
- 995 S La Luna Ave
- 1419 Trusty Ln
- 1210 S La Luna Ave
- 1400 Park Dr
- 984 Baldwin Rd
- 157 La Plaza Way
- 157 La Plaza Way Unit 157
- 908 Tico Rd
- 1348 Cruzero St
- 65 Don Antonio Way Unit 65
- 113 N Alvarado St
- 1931 Country Place
- 1975 Valley Meadow Dr
- 1220 Rancho Dr
- 431 Montana Cir
- 2800 Maricopa Hwy
- 1131 Rancho Dr
- 1068 Cuyama Rd
- 385 Burnham Rd Unit Private ADU
- 703 Country Club Dr
- 918 Palomar Rd
- 133 Prospect St
- 412 Mallory Way Unit 16
- 202 Canada St
- 302 S Montgomery St
- 111 Bald St Unit A
- 1232 Anita Ave
- 215 Lark Ellen Ave
- 1994 E Ojai Ave
- 8962 Nye Rd Unit 8962

