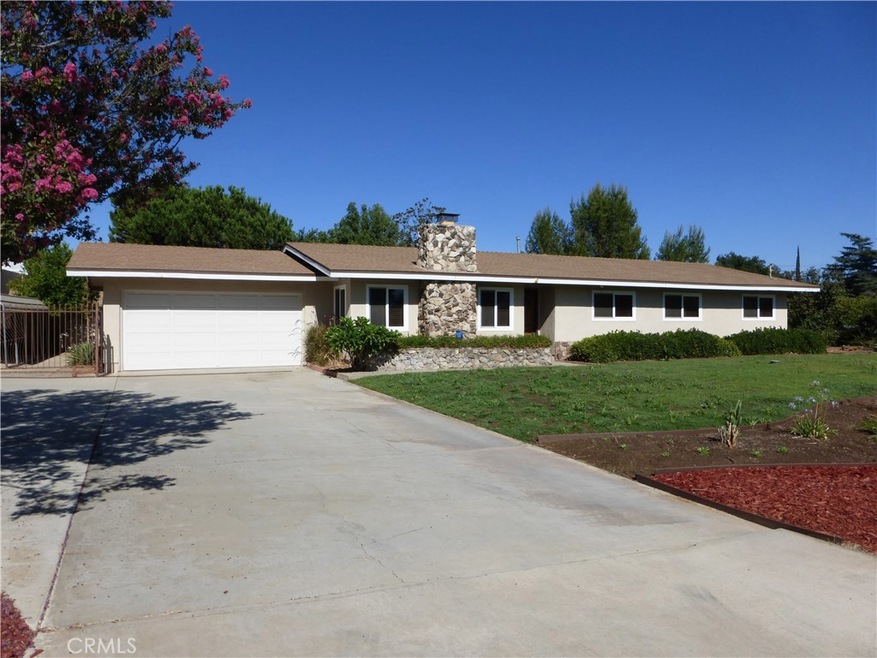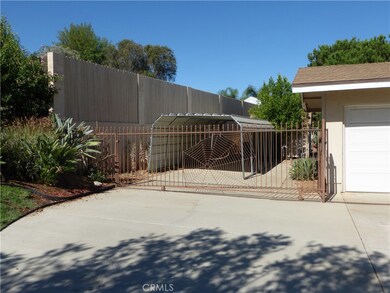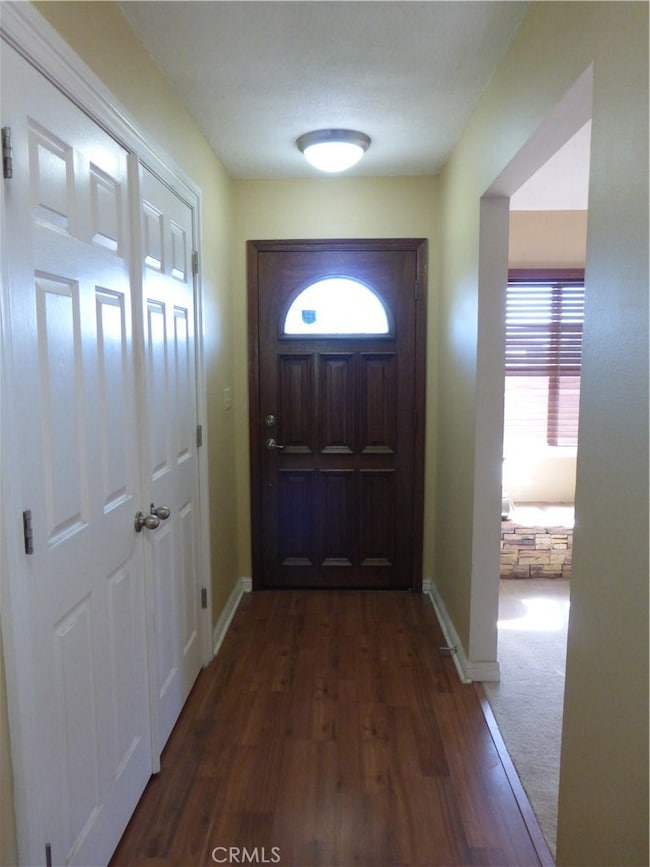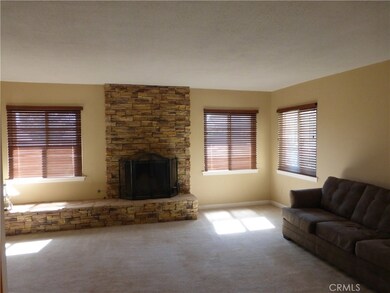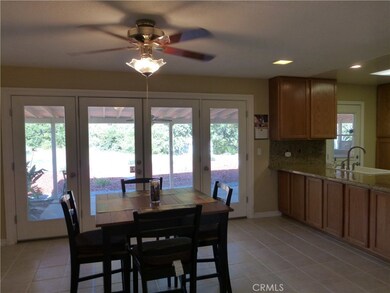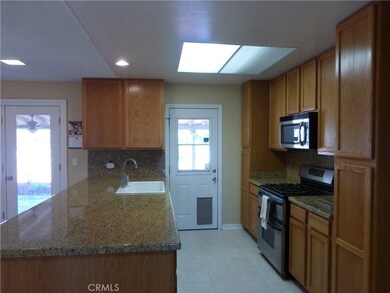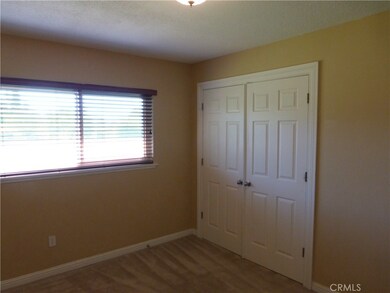
12988 Burns Ln Redlands, CA 92373
Live Oak Canyon NeighborhoodHighlights
- RV Gated
- Open Floorplan
- Private Yard
- Mariposa Elementary School Rated A-
- Granite Countertops
- No HOA
About This Home
As of September 2019Nice 4-bedroom, single story ranch home on quiet street off of Sunset. Large living room with stone fireplace. Family room/dining area with french doors leading to covered patio. Patio has built-in bbq, storage and refrigerator. Lots of kitchen cabinetry with granite countertops and stainless appliances. All bedrooms have paneled double closet doors. Guest bath has access to back yard and laundry in closet with gas and 220 hookups. Two-car garage, finished. RV parking! Large storage or hobby shed that is insulated, drywalled and has electrical. Almost half-acre lot with fruit trees. Schools are RHS, Moore and Mariposa - buyer to verify.
Last Agent to Sell the Property
KELLER WILLIAMS REALTY License #01223692 Listed on: 07/28/2017

Home Details
Home Type
- Single Family
Est. Annual Taxes
- $7,674
Year Built
- Built in 1959
Lot Details
- 0.44 Acre Lot
- East Facing Home
- Wrought Iron Fence
- Wood Fence
- Block Wall Fence
- Rectangular Lot
- Sprinklers on Timer
- Private Yard
- Back and Front Yard
Parking
- 2 Car Attached Garage
- Parking Available
- Front Facing Garage
- Garage Door Opener
- Up Slope from Street
- RV Gated
Home Design
- Slab Foundation
- Composition Roof
- Stucco
Interior Spaces
- 1,728 Sq Ft Home
- 1-Story Property
- Open Floorplan
- Ceiling Fan
- Double Pane Windows
- French Doors
- Panel Doors
- Living Room with Fireplace
- Neighborhood Views
Kitchen
- Built-In Range
- Microwave
- Dishwasher
- Granite Countertops
Flooring
- Carpet
- Tile
Bedrooms and Bathrooms
- 4 Main Level Bedrooms
- 2 Full Bathrooms
- Bathtub with Shower
- Walk-in Shower
Laundry
- Laundry Room
- 220 Volts In Laundry
- Gas And Electric Dryer Hookup
Home Security
- Carbon Monoxide Detectors
- Fire and Smoke Detector
Outdoor Features
- Covered patio or porch
- Shed
Schools
- Mariposa Elementary School
- Moore Middle School
- Redlands High School
Utilities
- Central Heating and Cooling System
- 220 Volts in Garage
- Natural Gas Connected
- Private Water Source
- Conventional Septic
Community Details
- No Home Owners Association
Listing and Financial Details
- Tax Lot 24
- Assessor Parcel Number 0300272070000
Ownership History
Purchase Details
Home Financials for this Owner
Home Financials are based on the most recent Mortgage that was taken out on this home.Purchase Details
Home Financials for this Owner
Home Financials are based on the most recent Mortgage that was taken out on this home.Purchase Details
Home Financials for this Owner
Home Financials are based on the most recent Mortgage that was taken out on this home.Purchase Details
Home Financials for this Owner
Home Financials are based on the most recent Mortgage that was taken out on this home.Purchase Details
Home Financials for this Owner
Home Financials are based on the most recent Mortgage that was taken out on this home.Purchase Details
Home Financials for this Owner
Home Financials are based on the most recent Mortgage that was taken out on this home.Purchase Details
Home Financials for this Owner
Home Financials are based on the most recent Mortgage that was taken out on this home.Purchase Details
Purchase Details
Home Financials for this Owner
Home Financials are based on the most recent Mortgage that was taken out on this home.Similar Homes in Redlands, CA
Home Values in the Area
Average Home Value in this Area
Purchase History
| Date | Type | Sale Price | Title Company |
|---|---|---|---|
| Grant Deed | $580,000 | Lawyers Title | |
| Interfamily Deed Transfer | -- | Lawyers Title | |
| Grant Deed | $500,000 | Lawyers Title | |
| Interfamily Deed Transfer | -- | None Available | |
| Grant Deed | $441,500 | Ticor Title | |
| Grant Deed | $420,000 | Chicago Title Co | |
| Interfamily Deed Transfer | -- | Commonwealth Land Title Co | |
| Interfamily Deed Transfer | -- | -- | |
| Grant Deed | $172,000 | Commonwealth Land Title Co |
Mortgage History
| Date | Status | Loan Amount | Loan Type |
|---|---|---|---|
| Open | $530,500 | New Conventional | |
| Closed | $522,000 | New Conventional | |
| Previous Owner | $16,000 | Credit Line Revolving | |
| Previous Owner | $410,000 | New Conventional | |
| Previous Owner | $353,200 | New Conventional | |
| Previous Owner | $230,000 | Purchase Money Mortgage | |
| Previous Owner | $35,000 | Credit Line Revolving | |
| Previous Owner | $89,000 | No Value Available | |
| Previous Owner | $90,000 | No Value Available |
Property History
| Date | Event | Price | Change | Sq Ft Price |
|---|---|---|---|---|
| 09/27/2019 09/27/19 | Sold | $580,000 | -4.9% | $336 / Sq Ft |
| 08/28/2019 08/28/19 | Price Changed | $609,700 | -0.8% | $353 / Sq Ft |
| 08/24/2019 08/24/19 | For Sale | $614,700 | 0.0% | $356 / Sq Ft |
| 08/15/2019 08/15/19 | Pending | -- | -- | -- |
| 08/09/2019 08/09/19 | Price Changed | $614,700 | -3.8% | $356 / Sq Ft |
| 07/12/2019 07/12/19 | For Sale | $638,700 | +27.7% | $370 / Sq Ft |
| 08/28/2017 08/28/17 | Sold | $500,000 | 0.0% | $289 / Sq Ft |
| 07/30/2017 07/30/17 | Pending | -- | -- | -- |
| 07/28/2017 07/28/17 | For Sale | $499,900 | +13.4% | $289 / Sq Ft |
| 12/24/2014 12/24/14 | Sold | $441,000 | -4.1% | $255 / Sq Ft |
| 11/15/2014 11/15/14 | Pending | -- | -- | -- |
| 11/05/2014 11/05/14 | For Sale | $459,999 | -- | $266 / Sq Ft |
Tax History Compared to Growth
Tax History
| Year | Tax Paid | Tax Assessment Tax Assessment Total Assessment is a certain percentage of the fair market value that is determined by local assessors to be the total taxable value of land and additions on the property. | Land | Improvement |
|---|---|---|---|---|
| 2025 | $7,674 | $662,406 | $190,294 | $472,112 |
| 2024 | $7,674 | $649,418 | $186,563 | $462,855 |
| 2023 | $7,665 | $636,684 | $182,905 | $453,779 |
| 2022 | $7,236 | $597,729 | $179,319 | $418,410 |
| 2021 | $7,368 | $586,009 | $175,803 | $410,206 |
| 2020 | $7,259 | $580,000 | $174,000 | $406,000 |
| 2019 | $6,332 | $510,000 | $153,000 | $357,000 |
| 2018 | $6,174 | $500,000 | $150,000 | $350,000 |
| 2017 | $5,626 | $457,197 | $137,159 | $320,038 |
| 2016 | $5,561 | $448,233 | $134,470 | $313,763 |
| 2015 | $5,518 | $441,500 | $132,450 | $309,050 |
| 2014 | $5,317 | $425,000 | $128,000 | $297,000 |
Agents Affiliated with this Home
-
Lea Ann Hibbetts

Seller's Agent in 2019
Lea Ann Hibbetts
RE/MAX
(951) 235-7976
11 Total Sales
-
Daniel Gruner

Buyer's Agent in 2019
Daniel Gruner
THE ASSOCIATES REALTY GROUP
(951) 775-5979
1 in this area
47 Total Sales
-
RHONDA STANTON

Seller's Agent in 2017
RHONDA STANTON
KELLER WILLIAMS REALTY
(909) 213-3304
2 in this area
32 Total Sales
-
R
Seller's Agent in 2014
REEF SPELMAN
BHHS PERRIE MUNDY REALTY GROUP
Map
Source: California Regional Multiple Listing Service (CRMLS)
MLS Number: EV17173559
APN: 0300-272-07
- 13056 Burns Ln
- 30746 E Sunset Dr S
- 0 Helen Ct
- 30993 Palo Alto Dr
- 31049 E Sunset Dr S
- 0 E Sunset Dr S Unit EV22212267
- 12698 La Solana Dr
- 30833 La Solana Ct
- 12691 La Solana Dr
- 31189 Alta Vista Dr
- 1631 Calle Solejar
- 652 Fairway Dr
- 0 Knoll Dr
- 546 E Mariposa Dr
- 30452 Live Oak Canyon Rd
- 639 Valley View Dr
- 0 W Sunset Dr
- 0 E Sunset Dr N
- 0 Edgemont Dr
- 109 Edgemont Dr
