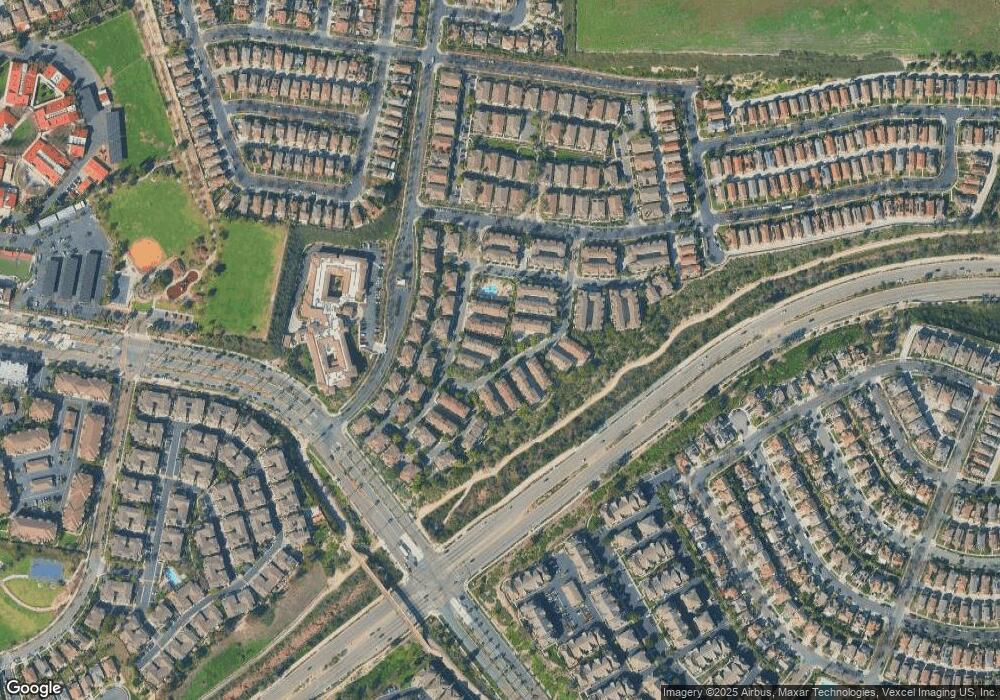1299 Blue Jean Way Unit 2 Chula Vista, CA 91913
Otay Ranch Village NeighborhoodEstimated Value: $622,309 - $666,000
2
Beds
3
Baths
1,458
Sq Ft
$442/Sq Ft
Est. Value
About This Home
This home is located at 1299 Blue Jean Way Unit 2, Chula Vista, CA 91913 and is currently estimated at $644,577, approximately $442 per square foot. 1299 Blue Jean Way Unit 2 is a home located in San Diego County with nearby schools including Corky McMillin Elementary School, Rancho Del Rey Middle School, and Olympian High School.
Ownership History
Date
Name
Owned For
Owner Type
Purchase Details
Closed on
Aug 26, 2014
Sold by
Lou Xiaojing and Li Qing
Bought by
The Qing Li & Xiaojing Lou Family Trust
Current Estimated Value
Home Financials for this Owner
Home Financials are based on the most recent Mortgage that was taken out on this home.
Original Mortgage
$170,000
Outstanding Balance
$53,593
Interest Rate
3.21%
Mortgage Type
New Conventional
Estimated Equity
$590,984
Purchase Details
Closed on
May 22, 2014
Sold by
Lou Xiaojing and Li Qing
Bought by
Li Qing and Lou Xiaojing
Purchase Details
Closed on
Mar 21, 2014
Sold by
Graves Barreka and Ussery Jamil
Bought by
Lou Xiaojing and Li Quing
Purchase Details
Closed on
Aug 1, 2008
Sold by
Graves Barreka and Ussery Jamil
Bought by
Federal Home Loan Mortgage Corporation
Purchase Details
Closed on
Jun 19, 2007
Sold by
Hall Jeffrey M and Hall Shauna R
Bought by
Graves Barreka and Ussery Jamil
Home Financials for this Owner
Home Financials are based on the most recent Mortgage that was taken out on this home.
Original Mortgage
$388,700
Interest Rate
6.41%
Mortgage Type
Purchase Money Mortgage
Purchase Details
Closed on
Jun 7, 2007
Sold by
Va
Bought by
Hall Jeffrey M and Hall Shauna R
Home Financials for this Owner
Home Financials are based on the most recent Mortgage that was taken out on this home.
Original Mortgage
$388,700
Interest Rate
6.41%
Mortgage Type
Purchase Money Mortgage
Create a Home Valuation Report for This Property
The Home Valuation Report is an in-depth analysis detailing your home's value as well as a comparison with similar homes in the area
Home Values in the Area
Average Home Value in this Area
Purchase History
| Date | Buyer | Sale Price | Title Company |
|---|---|---|---|
| The Qing Li & Xiaojing Lou Family Trust | -- | Accommodation | |
| Lou Xiaojing | -- | Fidelity National Title Co | |
| Li Qing | -- | Lawyers Title Company | |
| Lou Xiaojing | $250,000 | Lawyers Title Company | |
| Federal Home Loan Mortgage Corporation | $265,000 | Landsafe Title | |
| Graves Barreka | $389,000 | Stewart Title Of California | |
| Hall Jeffrey M | -- | Stewart Title Of California |
Source: Public Records
Mortgage History
| Date | Status | Borrower | Loan Amount |
|---|---|---|---|
| Open | Lou Xiaojing | $170,000 | |
| Previous Owner | Graves Barreka | $388,700 |
Source: Public Records
Tax History Compared to Growth
Tax History
| Year | Tax Paid | Tax Assessment Tax Assessment Total Assessment is a certain percentage of the fair market value that is determined by local assessors to be the total taxable value of land and additions on the property. | Land | Improvement |
|---|---|---|---|---|
| 2025 | $5,853 | $306,452 | $157,055 | $149,397 |
| 2024 | $5,853 | $300,444 | $153,976 | $146,468 |
| 2023 | $5,759 | $294,554 | $150,957 | $143,597 |
| 2022 | $5,611 | $288,780 | $147,998 | $140,782 |
| 2021 | $5,510 | $283,119 | $145,097 | $138,022 |
| 2020 | $5,396 | $280,217 | $143,610 | $136,607 |
| 2019 | $5,276 | $274,724 | $140,795 | $133,929 |
| 2018 | $5,193 | $269,338 | $138,035 | $131,303 |
| 2017 | $5,102 | $264,058 | $135,329 | $128,729 |
| 2016 | $4,941 | $258,881 | $132,676 | $126,205 |
| 2015 | $4,829 | $254,994 | $130,684 | $124,310 |
| 2014 | $4,709 | $240,000 | $123,000 | $117,000 |
Source: Public Records
Map
Nearby Homes
- 1285 Fools Gold Way Unit 2
- 1279 Fools Gold Way Unit 2
- 1280 Haglar Way Unit 2
- 1873 Fargo Ln Unit 4
- 1295 Haglar Way Unit 1
- 1306 Mill Valley Rd
- 1401 Caminito Capistrano Unit 1
- 779 Caminito Francisco Unit 1
- 1930 Parker Mountain Rd
- 1875 Baudouin Place Unit 1731
- 1760 E Palomar St Unit 111
- 1908 Petaluma Dr
- 1433 Vallejo Mills St Unit 1
- 1481 Normandy Dr
- 1459 Sutter Buttes St
- 1757 Via Capri
- 1444 Wooden Valley St
- 1655 Deer Peak Ct
- 1733 Mendota St
- 1440 Levant Ln Unit 1
- 1299 Blue Jean Way
- 1299 Blue Jean Way Unit 1
- 1299 Blue Jean Way Unit 3
- 1299 Blue Jean Way Unit 4
- 1299 Blue Jean Way
- 1295 Blue Jean Way Unit 4
- 1295 Blue Jean Way Unit 3
- 1295 Blue Jean Way Unit 1
- 1295 Blue Jean Way Unit 6
- 1295 Blue Jean Way Unit 5
- 1297 Blue Jean Way
- 1291 Blue Jean Way
- 1291 Blue Jean Way Unit 6
- 1291 Blue Jean Way Unit 5
- 1291 Blue Jean Way Unit 4
- 1291 Blue Jean Way Unit 3
- 1291 Blue Jean Way Unit 1
- 1291 Blue Jean Way Unit 2
- 1288 Haglar Way Unit 2
- 1288 Haglar Way Unit 4
