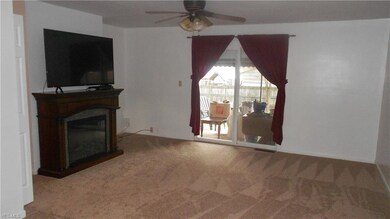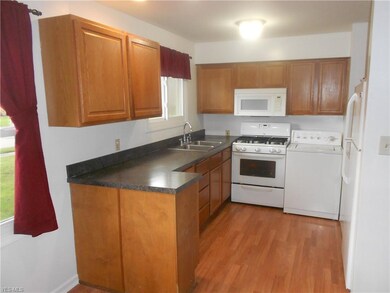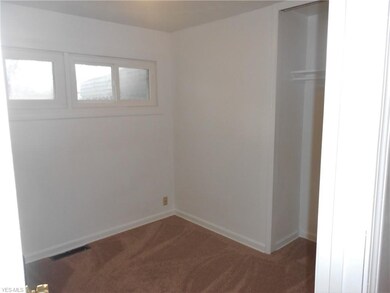
1299 Linden Ave Akron, OH 44310
North Hill NeighborhoodEstimated Value: $116,348 - $145,000
Highlights
- 1 Car Attached Garage
- Forced Air Heating and Cooling System
- 1-Story Property
- Patio
About This Home
As of May 2020Immaculate 3-bedroom ranch near Riverside in Northill. This cute ranch features updated windows, new Carpet throughout and new Laminate flooring in the kitchen, living room has a sliding glass door out to a covered patio and a fenced in back yard, HVAC is approximately 7-8 years old and roof is approximately 10-11 years old, beautiful kitchen and all the appliance stay including the micro-wave, washer and dryer. Large 1 car attached garage for extra storage and Nonattached fireplace to stay, dresser set in spare bedroom to stay if wanted. Please limit all showings to buyers and buyer agent (limit 3) and minimize all contact with items inside of this cute ranch.
Last Agent to Sell the Property
Berkshire Hathaway HomeServices Simon & Salhany Realty License #700320599 Listed on: 04/10/2020

Home Details
Home Type
- Single Family
Est. Annual Taxes
- $1,421
Year Built
- Built in 1952
Lot Details
- 5,401 Sq Ft Lot
- Lot Dimensions are 45 x 121
- Chain Link Fence
Parking
- 1 Car Attached Garage
Home Design
- Asphalt Roof
Interior Spaces
- 947 Sq Ft Home
- 1-Story Property
Kitchen
- Range
- Microwave
- Freezer
Bedrooms and Bathrooms
- 3 Main Level Bedrooms
- 1 Full Bathroom
Laundry
- Dryer
- Washer
Outdoor Features
- Patio
Utilities
- Forced Air Heating and Cooling System
- Heating System Uses Gas
Community Details
- Riverside Park Community
Listing and Financial Details
- Assessor Parcel Number 6707770
Ownership History
Purchase Details
Home Financials for this Owner
Home Financials are based on the most recent Mortgage that was taken out on this home.Purchase Details
Home Financials for this Owner
Home Financials are based on the most recent Mortgage that was taken out on this home.Purchase Details
Purchase Details
Home Financials for this Owner
Home Financials are based on the most recent Mortgage that was taken out on this home.Similar Homes in Akron, OH
Home Values in the Area
Average Home Value in this Area
Purchase History
| Date | Buyer | Sale Price | Title Company |
|---|---|---|---|
| Bektie Saza | $70,000 | None Available | |
| Molnar James W | $76,900 | Falls Title Agency Inc | |
| Stakleff Thomas M | -- | -- | |
| Stakleff Michael S | -- | Endress Title | |
| Stakleff Michael S | -- | Endress Title |
Mortgage History
| Date | Status | Borrower | Loan Amount |
|---|---|---|---|
| Open | Bektie Saza | $66,500 | |
| Previous Owner | Molnar James W | $15,380 | |
| Previous Owner | Molnar James W | $61,520 | |
| Previous Owner | Stakleff Michael S | $50,400 |
Property History
| Date | Event | Price | Change | Sq Ft Price |
|---|---|---|---|---|
| 05/13/2020 05/13/20 | Sold | $70,000 | +0.1% | $74 / Sq Ft |
| 04/11/2020 04/11/20 | Pending | -- | -- | -- |
| 04/10/2020 04/10/20 | For Sale | $69,900 | -- | $74 / Sq Ft |
Tax History Compared to Growth
Tax History
| Year | Tax Paid | Tax Assessment Tax Assessment Total Assessment is a certain percentage of the fair market value that is determined by local assessors to be the total taxable value of land and additions on the property. | Land | Improvement |
|---|---|---|---|---|
| 2025 | $1,613 | $29,870 | $6,192 | $23,678 |
| 2024 | $1,613 | $29,870 | $6,192 | $23,678 |
| 2023 | $1,613 | $29,870 | $6,192 | $23,678 |
| 2022 | $1,434 | $20,741 | $4,298 | $16,443 |
| 2021 | $1,436 | $20,741 | $4,298 | $16,443 |
| 2020 | $1,393 | $20,400 | $4,300 | $16,100 |
| 2019 | $1,421 | $18,930 | $5,320 | $13,610 |
| 2018 | $1,402 | $18,930 | $5,320 | $13,610 |
| 2017 | $1,567 | $18,930 | $5,320 | $13,610 |
| 2016 | $1,569 | $20,010 | $5,320 | $14,690 |
| 2015 | $1,567 | $20,010 | $5,320 | $14,690 |
| 2014 | $1,556 | $20,010 | $5,320 | $14,690 |
| 2013 | $1,652 | $21,850 | $5,320 | $16,530 |
Agents Affiliated with this Home
-
Paul Simon

Seller's Agent in 2020
Paul Simon
Berkshire Hathaway HomeServices Simon & Salhany Realty
(330) 801-3079
3 in this area
130 Total Sales
-
Tony Blackmon
T
Buyer's Agent in 2020
Tony Blackmon
Key Realty
(330) 685-2220
4 in this area
48 Total Sales
Map
Source: MLS Now
MLS Number: 4180924
APN: 67-07770
- 1287 Murray Ave
- 1210 Mount Vernon Ave
- 1218 Big Falls Ave
- 1231 Collinwood Ave
- 1331 Hillcrest Dr
- 1171 Big Falls Ave
- 1583 12th St
- 1247 Front St
- 1350 Meriline St
- 1536 8th St
- 944 Grant Ave
- 1567 18th St
- 1651 14th St
- 1206 Dayton St
- 1154 Pitkin Ave
- 1046 Linden Ave
- 1171 Woodward Ave
- 2132 Highbridge Rd
- 1091 Pitkin Ave
- 1103 Dayton St
- 1299 Linden Ave
- 1295 Linden Ave
- 1295 Linden Ave
- 1307 Linden Ave
- 1313 Linden Ave
- 1291 Linden Ave
- 1300 Clifton Ave
- 1304 Clifton Ave
- 1294 Clifton Ave
- 1310 Clifton Ave
- 1285 Linden Ave
- 1290 Clifton Ave
- 1298 Linden Ave
- 1304 Linden Ave
- 1310 Linden Ave
- 1319 Linden Ave
- 1314 Clifton Ave
- 1316 Linden Ave
- 1284 Clifton Ave
- 1290 Linden Ave






