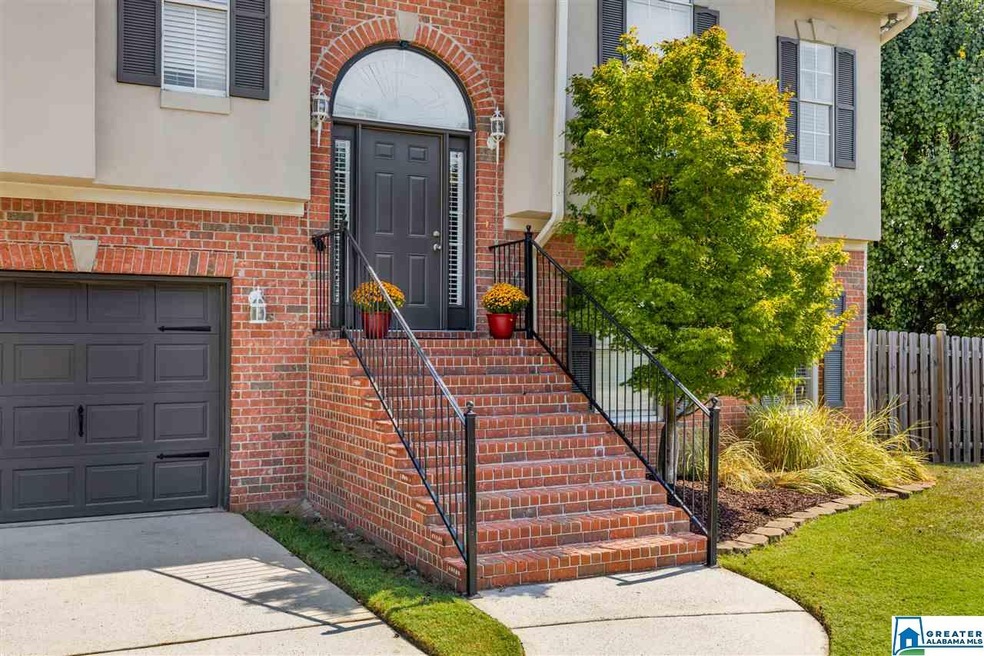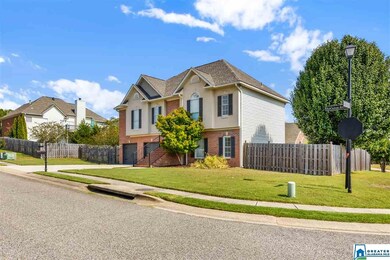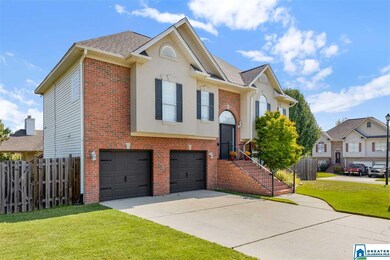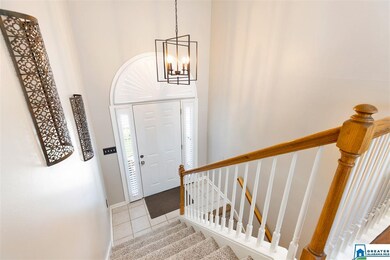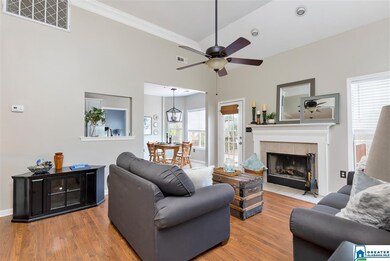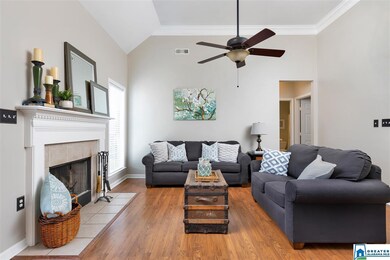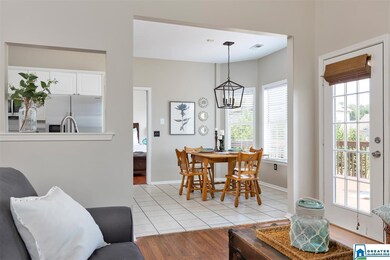
1299 Old Cahaba Trace Helena, AL 35080
Highlights
- In Ground Pool
- Deck
- Attic
- Helena Intermediate School Rated A-
- Wood Flooring
- Great Room with Fireplace
About This Home
As of November 2019Here is a 5 bedroom, 3 bathroom home ready for it's new owners! Let's drop the stats folks! New carpet, granite, flooring, painting, light fixtures, plumbing fixtures, decking, exterior prep, landscaping and the list goes on! Imagine living in this comfortable home that'll let you and your family roam with no compromise of space! At this price, YOU CAN HAVE IT ALL! Fenced back yard, luscious grass, and in a corner lot! What?! But Wait, there is MORE! Located in the sought after Old Cahaba and it's in the second entrance that's less busy! Folks, you got fishing, walking side-walks throughout the whole neighborhood, 2 pools, club house, parks, play grounds, tennis courts, street lighting we mean the works! Helena Schools and rated best city to live 5 years rolling! Better hurry, she's going to be stolen before you know it! Schedule your private showing today!
Last Buyer's Agent
Steve Turner
Keller Williams Trussville

Home Details
Home Type
- Single Family
Est. Annual Taxes
- $1,000
Year Built
- Built in 2000
Lot Details
- Fenced Yard
HOA Fees
- $26 Monthly HOA Fees
Parking
- 2 Car Garage
- Basement Garage
- Front Facing Garage
Home Design
- Split Foyer
- Four Sided Brick Exterior Elevation
Interior Spaces
- 1-Story Property
- Recessed Lighting
- Wood Burning Fireplace
- Fireplace Features Blower Fan
- Great Room with Fireplace
- Breakfast Room
- Pull Down Stairs to Attic
Kitchen
- Electric Cooktop
- Stone Countertops
Flooring
- Wood
- Carpet
- Tile
Bedrooms and Bathrooms
- 5 Bedrooms
- 3 Full Bathrooms
- Garden Bath
Laundry
- Laundry Room
- Laundry on main level
- Washer and Electric Dryer Hookup
Basement
- Basement Fills Entire Space Under The House
- Bedroom in Basement
- Natural lighting in basement
Outdoor Features
- In Ground Pool
- Deck
- Covered patio or porch
Utilities
- Central Heating and Cooling System
- Underground Utilities
- Electric Water Heater
Listing and Financial Details
- Assessor Parcel Number 134201005023000
Community Details
Overview
- Association fees include common grounds mntc, recreation facility
- $12 Other Monthly Fees
- Selective Management Association, Phone Number (205) 624-3586
Recreation
- Community Pool
Ownership History
Purchase Details
Home Financials for this Owner
Home Financials are based on the most recent Mortgage that was taken out on this home.Purchase Details
Home Financials for this Owner
Home Financials are based on the most recent Mortgage that was taken out on this home.Purchase Details
Home Financials for this Owner
Home Financials are based on the most recent Mortgage that was taken out on this home.Purchase Details
Home Financials for this Owner
Home Financials are based on the most recent Mortgage that was taken out on this home.Purchase Details
Home Financials for this Owner
Home Financials are based on the most recent Mortgage that was taken out on this home.Similar Homes in Helena, AL
Home Values in the Area
Average Home Value in this Area
Purchase History
| Date | Type | Sale Price | Title Company |
|---|---|---|---|
| Survivorship Deed | $240,000 | None Available | |
| Warranty Deed | $188,000 | Ts | |
| Interfamily Deed Transfer | -- | None Available | |
| Warranty Deed | $172,000 | -- | |
| Corporate Deed | $134,000 | -- |
Mortgage History
| Date | Status | Loan Amount | Loan Type |
|---|---|---|---|
| Open | $235,653 | FHA | |
| Closed | $150,400 | New Conventional | |
| Previous Owner | $177,053 | FHA | |
| Previous Owner | $48,120 | Stand Alone Second | |
| Previous Owner | $137,600 | Unknown | |
| Previous Owner | $10,000 | Credit Line Revolving | |
| Previous Owner | $151,725 | VA | |
| Previous Owner | $147,175 | VA | |
| Previous Owner | $137,685 | VA | |
| Closed | $34,400 | No Value Available |
Property History
| Date | Event | Price | Change | Sq Ft Price |
|---|---|---|---|---|
| 11/12/2019 11/12/19 | Sold | $240,000 | -7.7% | $122 / Sq Ft |
| 10/03/2019 10/03/19 | Price Changed | $260,000 | -1.9% | $132 / Sq Ft |
| 10/01/2019 10/01/19 | Price Changed | $265,000 | +2.3% | $134 / Sq Ft |
| 09/27/2019 09/27/19 | Price Changed | $259,000 | +3.6% | $131 / Sq Ft |
| 09/26/2019 09/26/19 | Price Changed | $250,000 | -3.8% | $127 / Sq Ft |
| 09/21/2019 09/21/19 | For Sale | $259,900 | +38.2% | $132 / Sq Ft |
| 04/06/2014 04/06/14 | Sold | $188,000 | -3.6% | -- |
| 03/12/2014 03/12/14 | Pending | -- | -- | -- |
| 02/01/2014 02/01/14 | For Sale | $195,000 | -- | -- |
Tax History Compared to Growth
Tax History
| Year | Tax Paid | Tax Assessment Tax Assessment Total Assessment is a certain percentage of the fair market value that is determined by local assessors to be the total taxable value of land and additions on the property. | Land | Improvement |
|---|---|---|---|---|
| 2024 | $1,595 | $32,560 | $0 | $0 |
| 2023 | $1,421 | $29,840 | $0 | $0 |
| 2022 | $1,230 | $25,940 | $0 | $0 |
| 2021 | $1,104 | $23,360 | $0 | $0 |
| 2020 | $919 | $19,600 | $0 | $0 |
| 2019 | $873 | $18,660 | $0 | $0 |
| 2017 | $818 | $17,540 | $0 | $0 |
| 2015 | $794 | $17,040 | $0 | $0 |
| 2014 | $800 | $16,320 | $0 | $0 |
Agents Affiliated with this Home
-

Seller's Agent in 2019
JORDAN HOSEY
Real Broker LLC
(205) 213-2633
34 in this area
190 Total Sales
-
S
Buyer's Agent in 2019
Steve Turner
Keller Williams Trussville
-

Seller's Agent in 2014
Gene Darden
Real Broker LLC
(205) 426-1113
24 in this area
118 Total Sales
-

Buyer's Agent in 2014
Kim Cato
Keller Williams Realty Hoover
(205) 913-7344
22 in this area
74 Total Sales
Map
Source: Greater Alabama MLS
MLS Number: 860872
APN: 13-4-20-1-005-023-000
- 316 Old Cahaba Trail
- 2195 Old Cahaba Place
- 2229 Old Cahaba Place
- 2233 Old Cahaba Place
- 7.94 acres County Road 52
- 2131 Old Cahaba Place
- 920 Old Cahaba Dr
- 483 Old Cahaba Way
- 261 Bentmoor Ln
- 300 Stonecreek Cir
- 450 Bentmoor Way
- 2119 Butler Rd
- 599 Bentmoor Dr
- 1732 Gable Way
- 1736 Gable Way
- 1837 Swann Ln
- 2131 Butler Rd
- 2159 Butler Rd
- 2100 Swann Ln
- 1716 Gable Way
