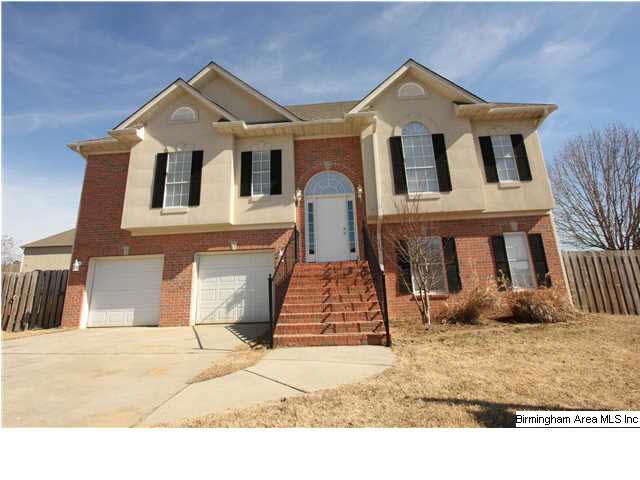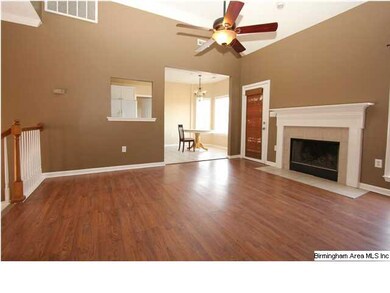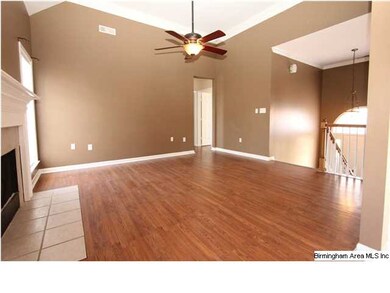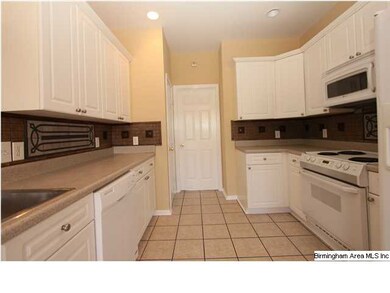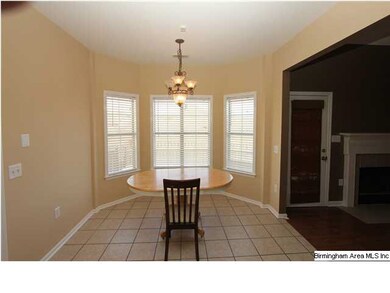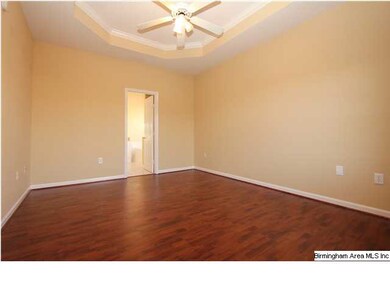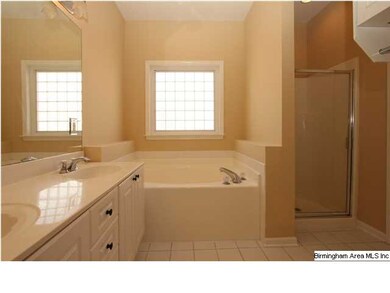
1299 Old Cahaba Trace Helena, AL 35080
Highlights
- In Ground Pool
- Wind Turbine Power
- Deck
- Helena Intermediate School Rated A-
- Clubhouse
- Cathedral Ceiling
About This Home
As of November 2019Wow.....5 bedrooms in a pool community, with lakes, clubhouses, and within walking distance of great schools under 200k! While we are at it lets add new paint, a finished basement, new hardwood floors, upgraded tile, back splash, and plenty of space. This home is immaculate and move in ready! With a huge corner lot and convenience and class at your fingertips this one won't last long! Make it yours today!!
Home Details
Home Type
- Single Family
Est. Annual Taxes
- $1,595
Year Built
- 2000
HOA Fees
- $300 Monthly HOA Fees
Parking
- 2 Car Garage
- Basement Garage
- Front Facing Garage
Home Design
- Split Foyer
- Brick Exterior Construction
- Stucco Exterior Insulation and Finish Systems
- Vinyl Siding
Interior Spaces
- Smooth Ceilings
- Cathedral Ceiling
- Ceiling Fan
- Wood Burning Fireplace
- Double Pane Windows
- Bay Window
- Insulated Doors
- Great Room with Fireplace
- Breakfast Room
- Pull Down Stairs to Attic
- Home Security System
Kitchen
- Electric Oven
- Stove
- Built-In Microwave
- Ice Maker
- Dishwasher
- Disposal
Flooring
- Wood
- Carpet
- Tile
Bedrooms and Bathrooms
- 5 Bedrooms
- Primary Bedroom on Main
- Walk-In Closet
- 3 Full Bathrooms
- Bathtub and Shower Combination in Primary Bathroom
- Garden Bath
- Separate Shower
Laundry
- Laundry Room
- Laundry on main level
Finished Basement
- Basement Fills Entire Space Under The House
- Bedroom in Basement
- Natural lighting in basement
Outdoor Features
- In Ground Pool
- Deck
Utilities
- Central Heating and Cooling System
- Underground Utilities
- Electric Water Heater
Additional Features
- Wind Turbine Power
- Corner Lot
Listing and Financial Details
- Assessor Parcel Number 13-4-20-1-005-023.000
Community Details
Recreation
- Tennis Courts
- Community Pool
- Park
- Trails
Additional Features
- Clubhouse
Ownership History
Purchase Details
Home Financials for this Owner
Home Financials are based on the most recent Mortgage that was taken out on this home.Purchase Details
Home Financials for this Owner
Home Financials are based on the most recent Mortgage that was taken out on this home.Purchase Details
Home Financials for this Owner
Home Financials are based on the most recent Mortgage that was taken out on this home.Purchase Details
Home Financials for this Owner
Home Financials are based on the most recent Mortgage that was taken out on this home.Purchase Details
Home Financials for this Owner
Home Financials are based on the most recent Mortgage that was taken out on this home.Similar Homes in the area
Home Values in the Area
Average Home Value in this Area
Purchase History
| Date | Type | Sale Price | Title Company |
|---|---|---|---|
| Survivorship Deed | $240,000 | None Available | |
| Warranty Deed | $188,000 | Ts | |
| Interfamily Deed Transfer | -- | None Available | |
| Warranty Deed | $172,000 | -- | |
| Corporate Deed | $134,000 | -- |
Mortgage History
| Date | Status | Loan Amount | Loan Type |
|---|---|---|---|
| Open | $235,653 | FHA | |
| Closed | $150,400 | New Conventional | |
| Previous Owner | $177,053 | FHA | |
| Previous Owner | $48,120 | Stand Alone Second | |
| Previous Owner | $137,600 | Unknown | |
| Previous Owner | $10,000 | Credit Line Revolving | |
| Previous Owner | $151,725 | VA | |
| Previous Owner | $147,175 | VA | |
| Previous Owner | $137,685 | VA | |
| Closed | $34,400 | No Value Available |
Property History
| Date | Event | Price | Change | Sq Ft Price |
|---|---|---|---|---|
| 11/12/2019 11/12/19 | Sold | $240,000 | -7.7% | $122 / Sq Ft |
| 10/03/2019 10/03/19 | Price Changed | $260,000 | -1.9% | $132 / Sq Ft |
| 10/01/2019 10/01/19 | Price Changed | $265,000 | +2.3% | $134 / Sq Ft |
| 09/27/2019 09/27/19 | Price Changed | $259,000 | +3.6% | $131 / Sq Ft |
| 09/26/2019 09/26/19 | Price Changed | $250,000 | -3.8% | $127 / Sq Ft |
| 09/21/2019 09/21/19 | For Sale | $259,900 | +38.2% | $132 / Sq Ft |
| 04/06/2014 04/06/14 | Sold | $188,000 | -3.6% | -- |
| 03/12/2014 03/12/14 | Pending | -- | -- | -- |
| 02/01/2014 02/01/14 | For Sale | $195,000 | -- | -- |
Tax History Compared to Growth
Tax History
| Year | Tax Paid | Tax Assessment Tax Assessment Total Assessment is a certain percentage of the fair market value that is determined by local assessors to be the total taxable value of land and additions on the property. | Land | Improvement |
|---|---|---|---|---|
| 2024 | $1,595 | $32,560 | $0 | $0 |
| 2023 | $1,421 | $29,840 | $0 | $0 |
| 2022 | $1,230 | $25,940 | $0 | $0 |
| 2021 | $1,104 | $23,360 | $0 | $0 |
| 2020 | $919 | $19,600 | $0 | $0 |
| 2019 | $873 | $18,660 | $0 | $0 |
| 2017 | $818 | $17,540 | $0 | $0 |
| 2015 | $794 | $17,040 | $0 | $0 |
| 2014 | $800 | $16,320 | $0 | $0 |
Agents Affiliated with this Home
-
JORDAN HOSEY

Seller's Agent in 2019
JORDAN HOSEY
Real Broker LLC
(205) 213-2633
34 in this area
195 Total Sales
-

Buyer's Agent in 2019
Steve Turner
Keller Williams Trussville
(205) 369-9312
-
Gene Darden

Seller's Agent in 2014
Gene Darden
Real Broker LLC
(205) 426-1113
25 in this area
117 Total Sales
-
Kim Cato

Buyer's Agent in 2014
Kim Cato
Keller Williams Realty Hoover
(205) 913-7344
24 in this area
76 Total Sales
Map
Source: Greater Alabama MLS
MLS Number: 586195
APN: 13-4-20-1-005-023-000
- 316 Old Cahaba Trail
- 2233 Old Cahaba Place
- 329 Old Cahaba Trail
- 773 Old Cahaba Dr
- 483 Old Cahaba Way
- 552 Old Cahaba Dr
- 261 Bentmoor Ln
- 971 Old Cahaba Dr
- 300 Stonecreek Cir
- 450 Bentmoor Way
- 575 Bentmoor Dr
- 1732 Gable Way
- 104 Henley Trail
- 1736 Gable Way
- 1837 Swann Ln
- 1800 Swann Ln
- 2100 Swann Ln
- 1716 Gable Way
- 653 Bentmoor Dr
- 1813 Swann Ln
