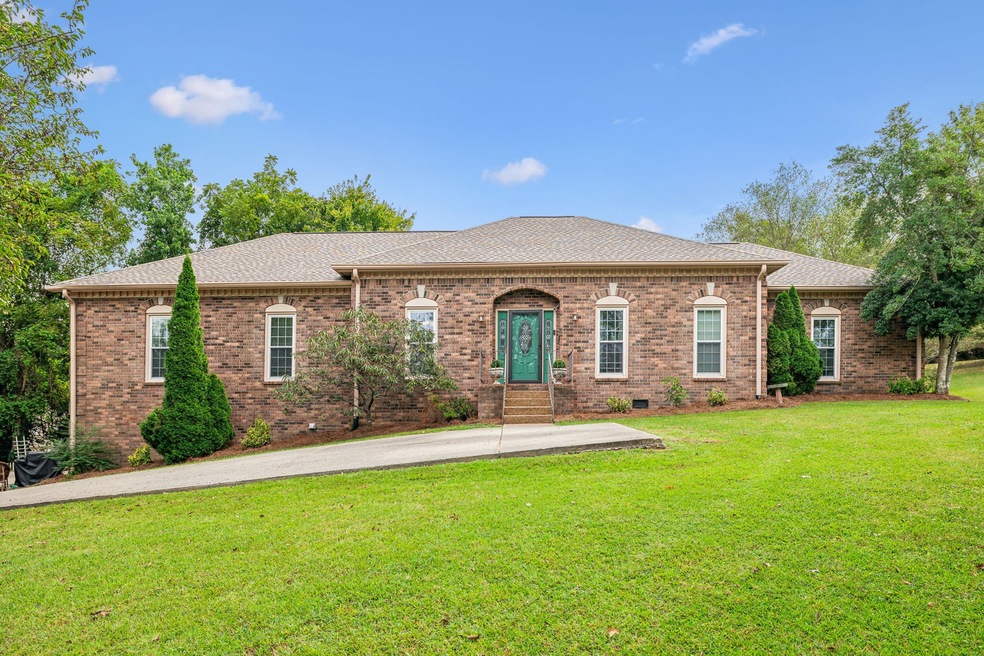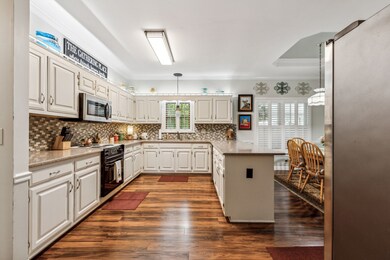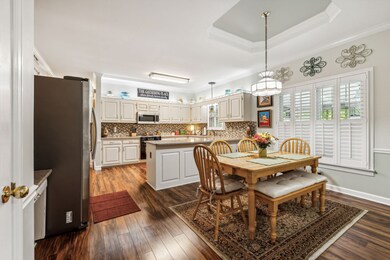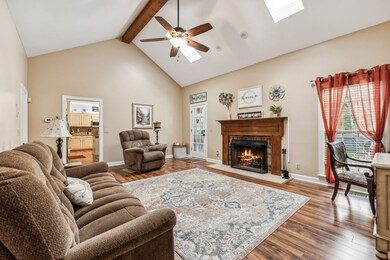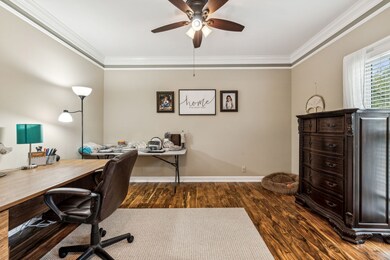
1299 Teddys Place Mount Juliet, TN 37122
Highlights
- 0.98 Acre Lot
- Deck
- No HOA
- West Elementary School Rated A-
- Separate Formal Living Room
- In-Law or Guest Suite
About This Home
As of December 2024All-brick home w/walk-out basement apartment & separate entrance, suitable for multi-generational families, teen, or in-law. Room for entertaining in this well-kept home. Spacious eat-in kitchen, cabinets galore and plenty of counter space. Office has sliding barn doors. Formal dining rm. Sunroom w/powered shades (2022) and new mini-split (2024). Custom blinds and plantation shutters (2021). CA closets. Possibility to convert 1 bay of garage (currently finished living space in basement) back to standard garage. HVAC 2024, roof 2022, water heater 2021, garbage disposal 2024. Basement apartment has living room area, full kitchen, hobby room w/closet, bathroom, utility room. If you have a lot of stuff, this home has the storage space you need. Fenced yard for privacy and a shed for more of your stuff! No HOA.
Last Agent to Sell the Property
Crye-Leike, Inc., REALTORS Brokerage Phone: 6154798779 License #300600 Listed on: 09/05/2024

Home Details
Home Type
- Single Family
Est. Annual Taxes
- $1,763
Year Built
- Built in 1987
Lot Details
- 0.98 Acre Lot
- Lot Dimensions are 235x175
- Privacy Fence
- Lot Has A Rolling Slope
Parking
- 1 Car Garage
- 4 Open Parking Spaces
- Garage Door Opener
- Driveway
Home Design
- Brick Exterior Construction
Interior Spaces
- Property has 2 Levels
- Ceiling Fan
- Wood Burning Fireplace
- Gas Fireplace
- Separate Formal Living Room
- Interior Storage Closet
- Apartment Living Space in Basement
Kitchen
- Microwave
- Dishwasher
- Disposal
Flooring
- Carpet
- Laminate
- Tile
- Vinyl
Bedrooms and Bathrooms
- 3 Main Level Bedrooms
- Walk-In Closet
- In-Law or Guest Suite
- 3 Full Bathrooms
Outdoor Features
- Deck
- Outdoor Storage
Schools
- West Elementary School
- West Wilson Middle School
- Mt. Juliet High School
Utilities
- Cooling Available
- Central Heating
- Septic Tank
Community Details
- No Home Owners Association
- Poplar Point 2 Subdivision
Listing and Financial Details
- Assessor Parcel Number 055A B 03000 000
Ownership History
Purchase Details
Home Financials for this Owner
Home Financials are based on the most recent Mortgage that was taken out on this home.Purchase Details
Home Financials for this Owner
Home Financials are based on the most recent Mortgage that was taken out on this home.Purchase Details
Purchase Details
Purchase Details
Similar Homes in Mount Juliet, TN
Home Values in the Area
Average Home Value in this Area
Purchase History
| Date | Type | Sale Price | Title Company |
|---|---|---|---|
| Warranty Deed | $625,000 | Realty Title & Escrow Services | |
| Warranty Deed | $298,000 | -- | |
| Warranty Deed | $139,900 | -- | |
| Warranty Deed | $21,200 | -- | |
| Deed | -- | -- |
Mortgage History
| Date | Status | Loan Amount | Loan Type |
|---|---|---|---|
| Open | $606,250 | New Conventional | |
| Previous Owner | $505,494 | FHA | |
| Previous Owner | $333,740 | FHA | |
| Previous Owner | $288,563 | FHA | |
| Previous Owner | $290,954 | FHA | |
| Previous Owner | $292,602 | FHA | |
| Previous Owner | $192,500 | Commercial | |
| Previous Owner | $182,000 | No Value Available |
Property History
| Date | Event | Price | Change | Sq Ft Price |
|---|---|---|---|---|
| 12/13/2024 12/13/24 | Sold | $625,000 | -2.3% | $168 / Sq Ft |
| 11/20/2024 11/20/24 | Pending | -- | -- | -- |
| 11/01/2024 11/01/24 | Price Changed | $640,000 | -3.8% | $172 / Sq Ft |
| 10/07/2024 10/07/24 | Price Changed | $665,000 | -4.9% | $178 / Sq Ft |
| 09/24/2024 09/24/24 | Price Changed | $699,000 | -6.2% | $187 / Sq Ft |
| 09/12/2024 09/12/24 | Price Changed | $745,000 | -2.3% | $200 / Sq Ft |
| 09/05/2024 09/05/24 | For Sale | $762,500 | +155.9% | $204 / Sq Ft |
| 06/27/2014 06/27/14 | Sold | $298,000 | -0.6% | $96 / Sq Ft |
| 06/24/2014 06/24/14 | Pending | -- | -- | -- |
| 05/24/2014 05/24/14 | For Sale | $299,900 | -- | $97 / Sq Ft |
Tax History Compared to Growth
Tax History
| Year | Tax Paid | Tax Assessment Tax Assessment Total Assessment is a certain percentage of the fair market value that is determined by local assessors to be the total taxable value of land and additions on the property. | Land | Improvement |
|---|---|---|---|---|
| 2024 | $1,763 | $92,350 | $18,750 | $73,600 |
| 2022 | $1,763 | $92,350 | $18,750 | $73,600 |
| 2021 | $1,763 | $92,350 | $18,750 | $73,600 |
| 2020 | $1,690 | $92,350 | $18,750 | $73,600 |
| 2019 | $1,690 | $67,100 | $15,625 | $51,475 |
| 2018 | $1,690 | $67,100 | $15,625 | $51,475 |
| 2017 | $1,690 | $67,100 | $15,625 | $51,475 |
| 2016 | $1,690 | $67,100 | $15,625 | $51,475 |
| 2015 | $1,725 | $67,100 | $15,625 | $51,475 |
| 2014 | $1,571 | $61,122 | $0 | $0 |
Agents Affiliated with this Home
-
Suzanne Karr

Seller's Agent in 2024
Suzanne Karr
Crye-Leike
(615) 479-8779
17 in this area
65 Total Sales
-
Darin Cunningham

Buyer's Agent in 2024
Darin Cunningham
Compass RE
(615) 456-4086
36 in this area
437 Total Sales
-

Seller's Agent in 2014
Deborah (Debbie) Burnett
-
B
Buyer's Agent in 2014
Bill Swain
Map
Source: Realtracs
MLS Number: 2700617
APN: 055A-B-030.00
- 509 Adeles Gardens
- 508 Pin Oak Place
- 9298 Lebanon Rd
- 91 Cooks Rd
- 0 Canterbury Trail
- 600 Southshore Point
- 624 Southshore Point
- 702 Parrish Point
- 603 Canterbury Trail
- 0 Mays Chapel Rd Unit RTC2431477
- 106 Emeline Way
- 108 Emeline Way
- 325 Midtown Trail
- 110 Emeline Way
- 112 Emeline Way
- 114 Emeline Way
- 120 Emeline Way
- 307 Parrish Crescent
- 217 Karen Dr
- 124 Emeline Way
