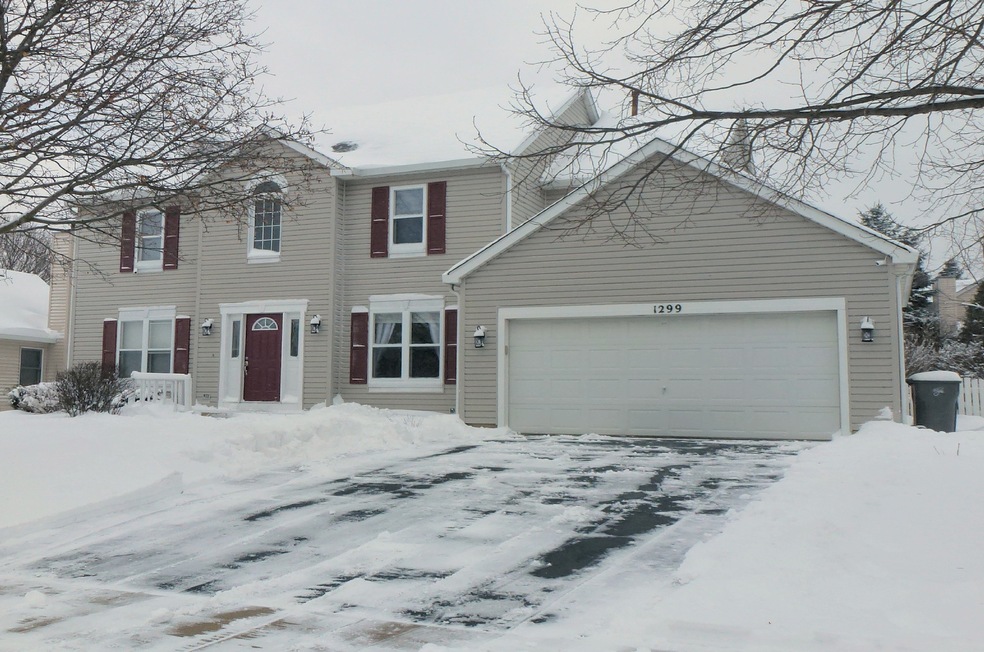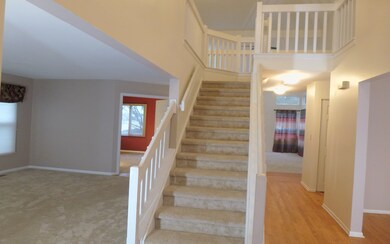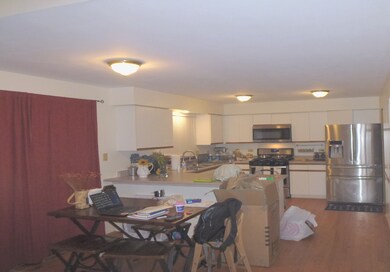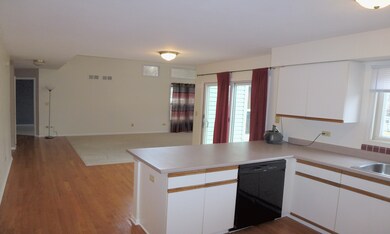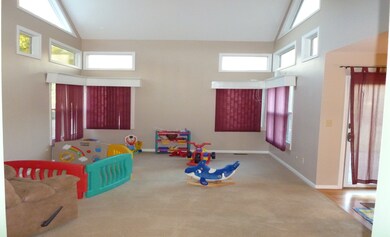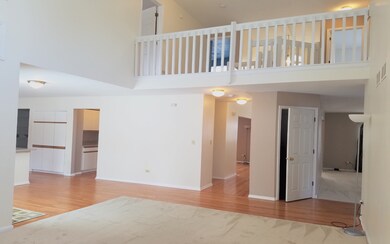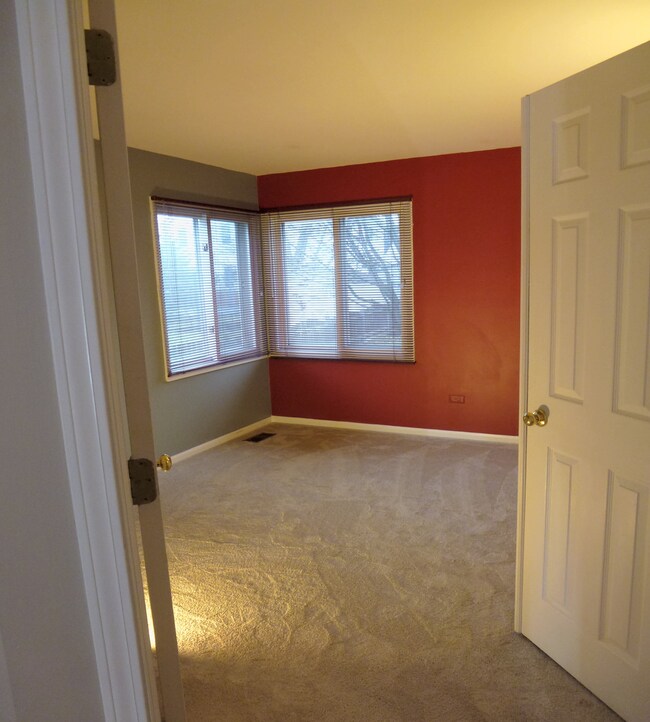
Estimated Value: $420,000 - $474,543
Highlights
- Home Theater
- Landscaped Professionally
- Recreation Room
- South Elgin High School Rated A-
- Contemporary Architecture
- Vaulted Ceiling
About This Home
As of March 2019Welcome Home! Enjoy this great home inside and out. Spacious 4 bedroom with main floor office or possible 5th bedroom. Open floor plan with kitchen to family room. Family room has vaulted ceilings and sliding glass door leading to family fun fully fenced in backyard. 2 story front entrance. Master suite has soak tub plus shower with His & Her separate sinks. Master bedroom has two large walk-in closets. Finished Lower level Theater, Recreation, Workout rooms and shop. All new Paint, Carpet and Refinished solid wood floors. MORE: 10X10 Storage Shed, High Efficiency Air conditioner, Whole house Humidifier, Hepa Filter on whole Furnace, Cable TV, Phone and Internet WIFI ready, Rain water capture system for watering garden, New Radon Remediation System. South Elgin Schools with lower Elgin Property Taxes, Save every year. Your New Home is Move in Ready.
Home Details
Home Type
- Single Family
Est. Annual Taxes
- $9,598
Year Built | Renovated
- 1993 | 2018
Lot Details
- Fenced Yard
- Landscaped Professionally
- Irregular Lot
HOA Fees
- $8 per month
Parking
- Attached Garage
- Garage ceiling height seven feet or more
- Driveway
- Parking Included in Price
- Garage Is Owned
Home Design
- Contemporary Architecture
- Slab Foundation
- Asphalt Shingled Roof
- Vinyl Siding
Interior Spaces
- Vaulted Ceiling
- Home Theater
- Home Office
- Workroom
- Recreation Room
- Home Gym
- Wood Flooring
- Finished Basement
- Basement Fills Entire Space Under The House
- Laundry on main level
Kitchen
- Breakfast Bar
- Walk-In Pantry
- Butlers Pantry
- Dishwasher
Bedrooms and Bathrooms
- Primary Bathroom is a Full Bathroom
- Dual Sinks
- Soaking Tub
- Separate Shower
Utilities
- Central Air
- Heating System Uses Gas
Additional Features
- Patio
- Property is near a bus stop
Listing and Financial Details
- Homeowner Tax Exemptions
- $2,000 Seller Concession
Ownership History
Purchase Details
Home Financials for this Owner
Home Financials are based on the most recent Mortgage that was taken out on this home.Purchase Details
Home Financials for this Owner
Home Financials are based on the most recent Mortgage that was taken out on this home.Purchase Details
Home Financials for this Owner
Home Financials are based on the most recent Mortgage that was taken out on this home.Similar Homes in Elgin, IL
Home Values in the Area
Average Home Value in this Area
Purchase History
| Date | Buyer | Sale Price | Title Company |
|---|---|---|---|
| Herrera Saul | $442,500 | Old Republic Title | |
| Patel Bharat | $299,000 | Chicago Title Insurance Co | |
| Meretsky Daniel T | $225,000 | -- |
Mortgage History
| Date | Status | Borrower | Loan Amount |
|---|---|---|---|
| Open | Herrera Saul | $286,150 | |
| Previous Owner | Patel Bharat | $229,500 | |
| Previous Owner | Patel Bharat | $242,019 | |
| Previous Owner | Patel Bharat | $244,147 | |
| Previous Owner | Patel Bharat R | $72,266 | |
| Previous Owner | Patel Bharat | $179,000 | |
| Previous Owner | Meretsky Daniel T | $190,000 | |
| Previous Owner | Gerke David W | $25,000 | |
| Previous Owner | Meretsky Daniel T | $177,600 | |
| Previous Owner | Meretsky Daniel T | $180,000 | |
| Previous Owner | Meretsky Daniel T | $180,000 |
Property History
| Date | Event | Price | Change | Sq Ft Price |
|---|---|---|---|---|
| 03/28/2019 03/28/19 | Sold | $295,000 | -1.3% | $75 / Sq Ft |
| 02/26/2019 02/26/19 | Pending | -- | -- | -- |
| 02/06/2019 02/06/19 | For Sale | $299,000 | -- | $76 / Sq Ft |
Tax History Compared to Growth
Tax History
| Year | Tax Paid | Tax Assessment Tax Assessment Total Assessment is a certain percentage of the fair market value that is determined by local assessors to be the total taxable value of land and additions on the property. | Land | Improvement |
|---|---|---|---|---|
| 2023 | $9,598 | $120,588 | $25,582 | $95,006 |
| 2022 | $9,014 | $109,955 | $23,326 | $86,629 |
| 2021 | $8,636 | $102,800 | $21,808 | $80,992 |
| 2020 | $8,403 | $98,138 | $20,819 | $77,319 |
| 2019 | $8,171 | $93,482 | $19,831 | $73,651 |
| 2018 | $8,114 | $88,066 | $18,682 | $69,384 |
| 2017 | $7,946 | $83,254 | $17,661 | $65,593 |
| 2016 | $7,598 | $77,238 | $16,385 | $60,853 |
| 2015 | -- | $70,795 | $15,018 | $55,777 |
| 2014 | -- | $63,914 | $14,833 | $49,081 |
| 2013 | -- | $65,600 | $15,224 | $50,376 |
Agents Affiliated with this Home
-
Daniel Nierman

Seller's Agent in 2019
Daniel Nierman
4 Sale Realty Advantage
(847) 601-9359
413 Total Sales
-
V
Buyer's Agent in 2019
Veronica Esquinca
Universal Real Estate LLC
Map
Source: Midwest Real Estate Data (MRED)
MLS Number: MRD10266421
APN: 06-33-128-010
- 1176 Delta Dr Unit 91E
- 1442 Wildmint Trail
- 29 Weston Ct
- 1055 Delta Dr Unit 323D
- 1085 Delta Dr Unit 302B
- 1484 Exeter Ln
- 2493 Amber Ln
- 21 Cascade Ct Unit 5
- 1629 Montclair Dr
- 2478 Emily Ln
- 1410 Timber Ln
- 2527 Emily Ln
- 1314 Sandhurst Ln Unit 3
- 1045 Crane Pointe
- 2406 Daybreak Ct
- 283 Sandhurst Ln Unit 2
- 960 Annandale Dr
- 2628 Venetian Ln
- 1231 Angeline Dr
- 246 Kingsport Dr
- 1299 Umbdenstock Rd
- 1295 Umbdenstock Rd
- 1303 Umbdenstock Rd
- 2280 Cedar Point Ct
- 2285 Country Water Ct
- 2295 Country Water Ct
- 2270 Cedar Point Ct
- 2279 Country Water Ct
- 2385 Cottonwood Dr
- 2299 Cedar Point Ct
- 2289 Cedar Point Ct
- 1310 Umbdenstock Rd
- 2275 Cedar Point Ct
- 2285 Cedar Point Ct
- 2381 Cottonwood Dr
- 2275 Country Water Ct
- 1320 Umbdenstock Rd
- 2294 Country Water Ct
- 2279 Cedar Point Ct
- 2298 Country Water Ct
