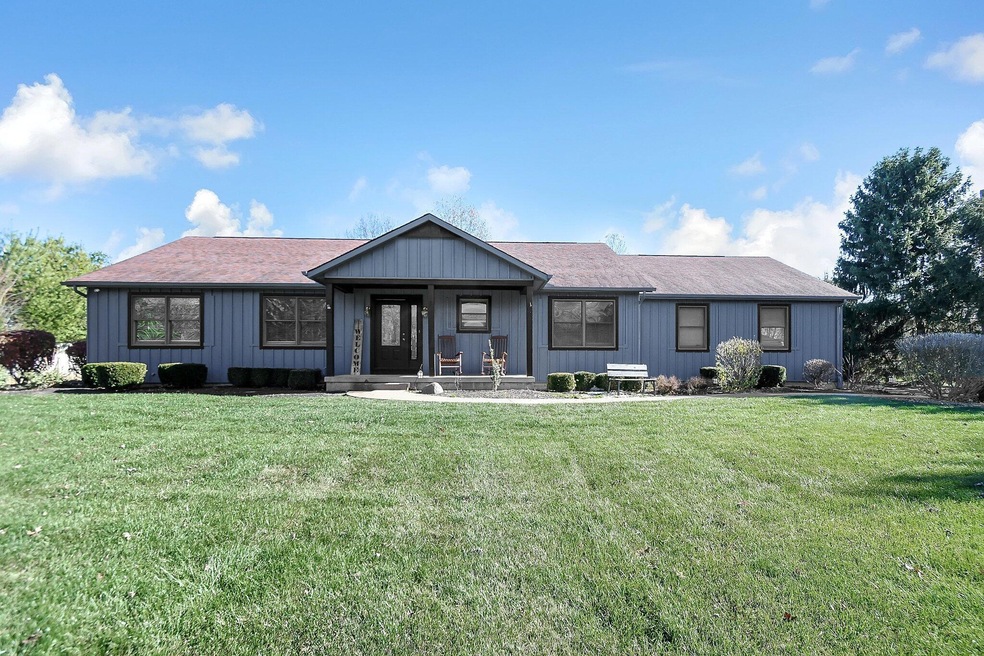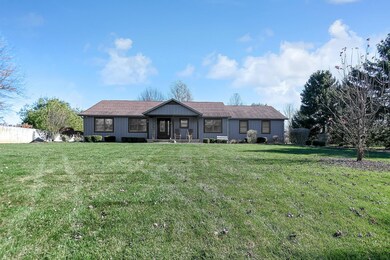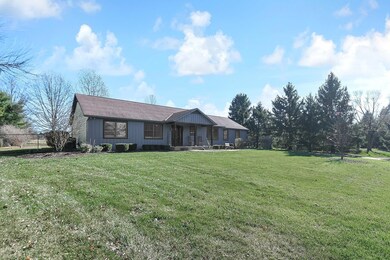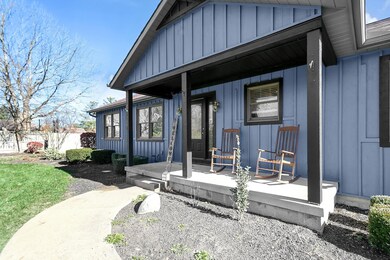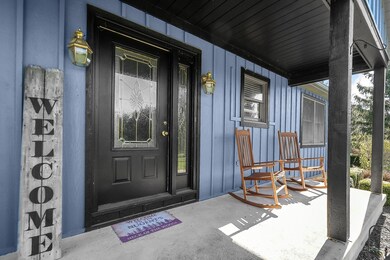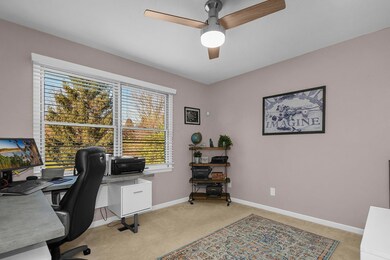
12994 Ault Rd Pickerington, OH 43147
Violet NeighborhoodHighlights
- 5.05 Acre Lot
- Ranch Style House
- 4 Car Garage
- Toll Gate Elementary School Rated A-
- Fenced Yard
- Patio
About This Home
As of February 2023Home for the Holidays! Sprawling ranch home in Pickerington on over 5 acres. Dream kitchen with custom cabinets, recessed lighting, and large island. You will love the vaulted ceilings in the family room with a large floor to ceiling fireplace. The Owner Suite features heated floors in the bathroom, slow close cabinets, WIC, and a breathtaking shower. Plenty of space inside and out with attached garage and additional detached garage. Large patio to enjoy the property or entertain guests. House is wired for a whole house generator. Unfinished basement ready for your finishing touches. Updates include neutral interior paint throughout, lighting, exterior paint, bathroom remodel. New irrigation heads in front yard and controller are connected to a well, so no cost to water the lawn.
Home Details
Home Type
- Single Family
Est. Annual Taxes
- $5,761
Year Built
- Built in 1990
Lot Details
- 5.05 Acre Lot
- Fenced Yard
- Fenced
- Irrigation
Parking
- 4 Car Garage
Home Design
- Ranch Style House
- Block Foundation
Interior Spaces
- 2,555 Sq Ft Home
- Gas Log Fireplace
- Laundry on main level
- Basement
Kitchen
- Electric Range
- Microwave
- Dishwasher
Bedrooms and Bathrooms
- 3 Main Level Bedrooms
- 2 Full Bathrooms
Outdoor Features
- Patio
Utilities
- Forced Air Heating and Cooling System
- Heating System Uses Gas
- Private Sewer
Listing and Financial Details
- Assessor Parcel Number 03-60090-510
Ownership History
Purchase Details
Home Financials for this Owner
Home Financials are based on the most recent Mortgage that was taken out on this home.Purchase Details
Home Financials for this Owner
Home Financials are based on the most recent Mortgage that was taken out on this home.Purchase Details
Home Financials for this Owner
Home Financials are based on the most recent Mortgage that was taken out on this home.Purchase Details
Home Financials for this Owner
Home Financials are based on the most recent Mortgage that was taken out on this home.Purchase Details
Similar Homes in Pickerington, OH
Home Values in the Area
Average Home Value in this Area
Purchase History
| Date | Type | Sale Price | Title Company |
|---|---|---|---|
| Deed | $530,000 | Valmer Land Title | |
| Warranty Deed | $410,000 | None Available | |
| Survivorship Deed | $264,000 | -- | |
| Deed | $212,000 | -- | |
| Deed | $11,000 | -- |
Mortgage History
| Date | Status | Loan Amount | Loan Type |
|---|---|---|---|
| Open | $380,000 | New Conventional | |
| Previous Owner | $410,000 | Adjustable Rate Mortgage/ARM | |
| Previous Owner | $100,000 | Credit Line Revolving | |
| Previous Owner | $136,550 | Future Advance Clause Open End Mortgage | |
| Previous Owner | $70,000 | Credit Line Revolving | |
| Previous Owner | $225,000 | Unknown | |
| Previous Owner | $224,400 | Purchase Money Mortgage | |
| Previous Owner | $80,600 | Unknown | |
| Previous Owner | $85,000 | New Conventional |
Property History
| Date | Event | Price | Change | Sq Ft Price |
|---|---|---|---|---|
| 03/31/2025 03/31/25 | Off Market | $410,000 | -- | -- |
| 02/17/2023 02/17/23 | Sold | $530,000 | -1.8% | $207 / Sq Ft |
| 11/30/2022 11/30/22 | Price Changed | $539,900 | -1.8% | $211 / Sq Ft |
| 11/20/2022 11/20/22 | For Sale | $549,900 | +34.1% | $215 / Sq Ft |
| 07/03/2019 07/03/19 | Sold | $410,000 | -1.7% | $160 / Sq Ft |
| 06/14/2019 06/14/19 | Pending | -- | -- | -- |
| 06/04/2019 06/04/19 | Price Changed | $416,900 | -1.9% | $163 / Sq Ft |
| 04/24/2019 04/24/19 | For Sale | $424,900 | -- | $166 / Sq Ft |
Tax History Compared to Growth
Tax History
| Year | Tax Paid | Tax Assessment Tax Assessment Total Assessment is a certain percentage of the fair market value that is determined by local assessors to be the total taxable value of land and additions on the property. | Land | Improvement |
|---|---|---|---|---|
| 2024 | $15,802 | $133,350 | $45,660 | $87,690 |
| 2023 | $6,089 | $133,350 | $45,660 | $87,690 |
| 2022 | $6,108 | $133,350 | $45,660 | $87,690 |
| 2021 | $5,761 | $107,060 | $41,510 | $65,550 |
| 2020 | $5,824 | $107,060 | $41,510 | $65,550 |
| 2019 | $5,861 | $107,060 | $41,510 | $65,550 |
| 2018 | $5,744 | $94,020 | $39,760 | $54,260 |
| 2017 | $5,752 | $91,570 | $37,310 | $54,260 |
| 2016 | $5,720 | $91,570 | $37,310 | $54,260 |
| 2015 | $5,753 | $89,230 | $37,310 | $51,920 |
| 2014 | $5,680 | $89,230 | $37,310 | $51,920 |
| 2013 | $5,680 | $88,410 | $37,310 | $51,100 |
Agents Affiliated with this Home
-

Seller's Agent in 2023
Kendra Landis
Key Realty
(740) 974-3833
3 in this area
154 Total Sales
-

Buyer's Agent in 2023
Mark Vennitti
Coldwell Banker Realty
(614) 395-4653
2 in this area
120 Total Sales
-
D
Seller's Agent in 2019
Darlene Kuzmic
ERA Real Solutions Realty
-

Buyer's Agent in 2019
Cynthia Calender
Coldwell Banker Realty
(614) 668-2687
1 in this area
75 Total Sales
Map
Source: Columbus and Central Ohio Regional MLS
MLS Number: 222041869
APN: 03-60090-510
- 13196 Hayden Ave NW
- 7652 Harden Cir
- 7578 Hastings St
- 7668 Harden Cir
- 7780 Harden Cir
- 7643 Norman St
- 7676 Harden Cir
- 7736 Clifton Loop
- 7641 Clifton Loop
- 7181 Fenwick St NW
- 7087 Ribault Dr NW
- 12644 Prairie View Dr NW
- 7271 Ribault Dr NW
- 12617 Prairie View Dr NW
- 7197 Ribault Dr NW
- 6725 Blacklick Eastern Rd
- 13297 White Cross Dr NW
- 13774 Bianca Ct
- 0 Optimara Dr
- 13750 Violet Meadows Ave
