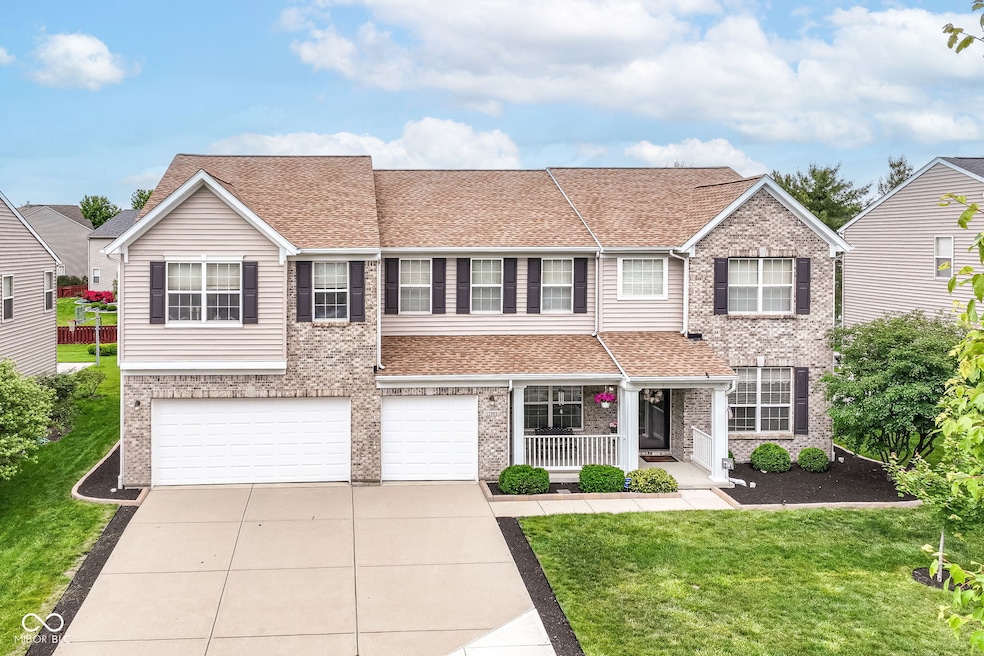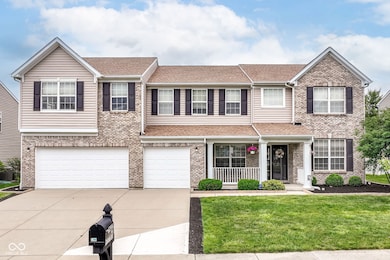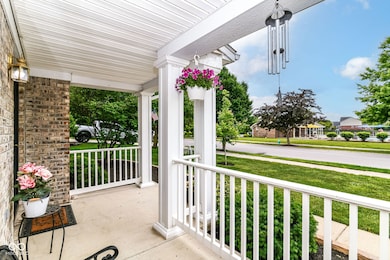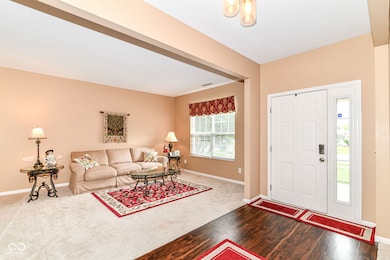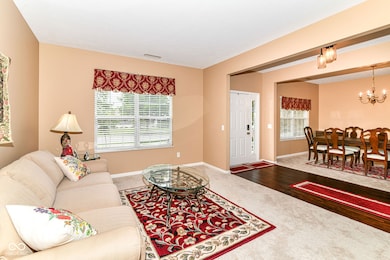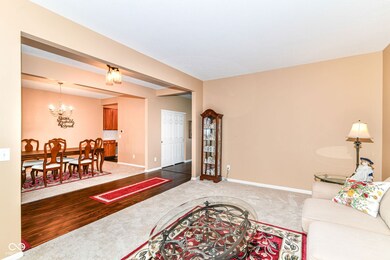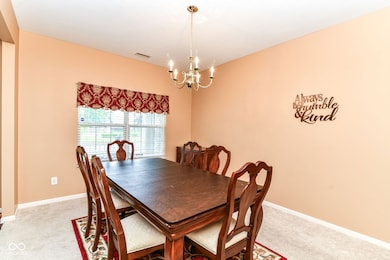12994 Dekoven Dr Fishers, IN 46037
Estimated payment $3,068/month
Highlights
- 3 Car Attached Garage
- Eat-In Kitchen
- Walk-In Closet
- Fall Creek Elementary School Rated A
- Woodwork
- Forced Air Heating and Cooling System
About This Home
Beautiful 5-Bedroom Home in Fishers, IN - Updated and move-in ready. Located in the highly sought-after Hamilton Southeastern School District, this spacious and updated home offers 5 bedrooms, 4.5 bathrooms, and a prime location directly across from the neighborhood pool. Step inside to discover a main-level bedroom with an attached full bath-perfect for guests or multigenerational living. The luxurious primary suite features a spa-like bathroom with double sinks, an oversized shower, and an impressive 7.5' x 20' walk-in closet. Enjoy cozy evenings by the fireplace in the family room, cook in the updated kitchen, and host gatherings with ease in this well-designed layout. Additional highlights include: New roof (2024) New HVAC system (2021) Renovated bathrooms Fenced backyard for privacy and pets Conveniently located near Hamilton Town Center, with easy access to shopping, dining, and entertainment. This home truly has it all-space, style, and a fantastic location. Don't miss this one! Schedule your showing today.
Home Details
Home Type
- Single Family
Est. Annual Taxes
- $4,604
Year Built
- Built in 2005
Lot Details
- 10,454 Sq Ft Lot
HOA Fees
- $54 Monthly HOA Fees
Parking
- 3 Car Attached Garage
Home Design
- Brick Exterior Construction
- Slab Foundation
- Vinyl Siding
Interior Spaces
- 2-Story Property
- Woodwork
- Paddle Fans
- Gas Log Fireplace
- Family Room with Fireplace
- Attic Access Panel
- Fire and Smoke Detector
- Laundry on upper level
Kitchen
- Eat-In Kitchen
- Electric Oven
- Built-In Microwave
- Dishwasher
- Disposal
Flooring
- Carpet
- Laminate
- Vinyl
Bedrooms and Bathrooms
- 5 Bedrooms
- Walk-In Closet
- Dual Vanity Sinks in Primary Bathroom
Utilities
- Forced Air Heating and Cooling System
- Gas Water Heater
Community Details
- Association Phone (317) 251-9393
- Tanglewood Subdivision
- Property managed by Sentry Management
Listing and Financial Details
- Tax Lot 17
- Assessor Parcel Number 291126007017000020
Map
Home Values in the Area
Average Home Value in this Area
Tax History
| Year | Tax Paid | Tax Assessment Tax Assessment Total Assessment is a certain percentage of the fair market value that is determined by local assessors to be the total taxable value of land and additions on the property. | Land | Improvement |
|---|---|---|---|---|
| 2024 | $4,604 | $408,000 | $78,000 | $330,000 |
| 2023 | $4,514 | $402,100 | $78,000 | $324,100 |
| 2022 | $4,604 | $375,800 | $78,000 | $297,800 |
| 2021 | $3,956 | $330,800 | $78,000 | $252,800 |
| 2020 | $3,743 | $309,500 | $78,000 | $231,500 |
| 2019 | $3,681 | $304,500 | $59,000 | $245,500 |
| 2018 | $3,571 | $294,000 | $59,000 | $235,000 |
| 2017 | $2,943 | $247,100 | $59,000 | $188,100 |
| 2016 | $3,015 | $253,200 | $59,000 | $194,200 |
| 2014 | $2,793 | $258,300 | $59,000 | $199,300 |
| 2013 | $2,793 | $254,600 | $59,000 | $195,600 |
Property History
| Date | Event | Price | List to Sale | Price per Sq Ft | Prior Sale |
|---|---|---|---|---|---|
| 11/07/2025 11/07/25 | Pending | -- | -- | -- | |
| 10/22/2025 10/22/25 | Price Changed | $499,500 | -3.0% | $116 / Sq Ft | |
| 09/10/2025 09/10/25 | Price Changed | $514,999 | -1.9% | $119 / Sq Ft | |
| 07/09/2025 07/09/25 | Price Changed | $525,000 | -4.5% | $122 / Sq Ft | |
| 06/03/2025 06/03/25 | For Sale | $549,999 | +66.7% | $128 / Sq Ft | |
| 08/14/2019 08/14/19 | Sold | $330,000 | 0.0% | $77 / Sq Ft | View Prior Sale |
| 07/24/2019 07/24/19 | Pending | -- | -- | -- | |
| 07/17/2019 07/17/19 | Price Changed | $330,000 | -2.9% | $77 / Sq Ft | |
| 07/08/2019 07/08/19 | Price Changed | $339,900 | -2.9% | $79 / Sq Ft | |
| 06/07/2019 06/07/19 | Price Changed | $349,900 | -2.8% | $81 / Sq Ft | |
| 05/09/2019 05/09/19 | Price Changed | $359,900 | -1.9% | $83 / Sq Ft | |
| 05/02/2019 05/02/19 | For Sale | $367,000 | -- | $85 / Sq Ft |
Purchase History
| Date | Type | Sale Price | Title Company |
|---|---|---|---|
| Quit Claim Deed | -- | None Listed On Document | |
| Warranty Deed | -- | Enterprise Title | |
| Warranty Deed | -- | Stewart Title | |
| Warranty Deed | -- | None Available | |
| Warranty Deed | -- | -- |
Mortgage History
| Date | Status | Loan Amount | Loan Type |
|---|---|---|---|
| Previous Owner | $340,890 | VA | |
| Previous Owner | $255,983 | FHA | |
| Previous Owner | $228,280 | Fannie Mae Freddie Mac |
Source: MIBOR Broker Listing Cooperative®
MLS Number: 22041091
APN: 29-11-26-007-017.000-020
- 12997 Bartlett Dr
- 13128 Glenside Dr
- 12957 E 131st St
- 12964 Walbeck Dr
- 12670 E 131st St
- 13315 Patriotic Way
- 12599 Brookdale Dr
- 13276 E Lieder Way
- 12890 Old Glory Dr
- 13288 E Lieder Way
- 13311 Susser Way
- 12607 Courage Crossing
- 12649 Endurance Dr
- 12632 Endurance Dr
- 12552 Majestic Way
- 12639 Justice Crossing
- 12694 Justice Crossing
- 12640 Justice Crossing
- 12523 Courage Crossing
- 12604 Brooks School Rd
