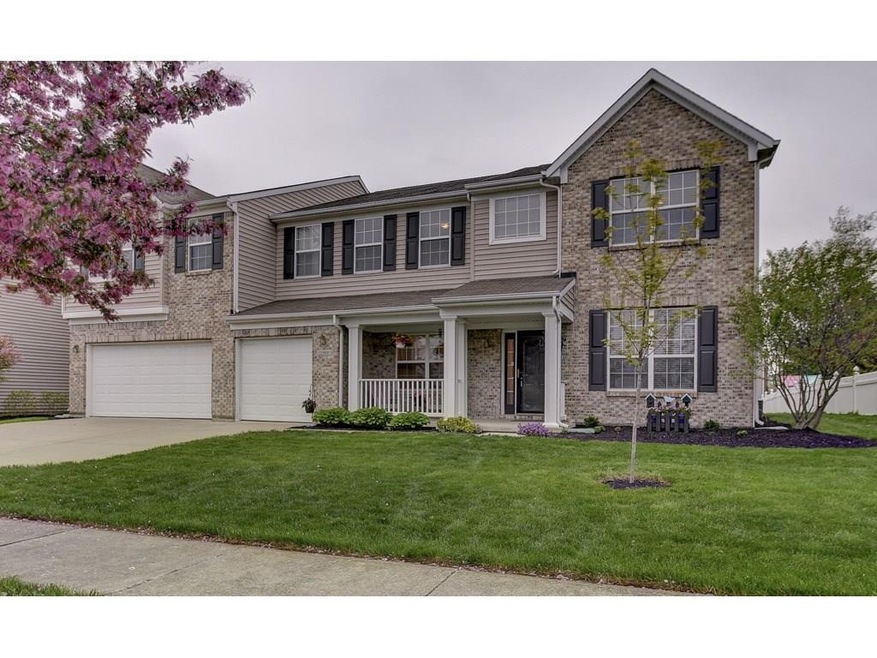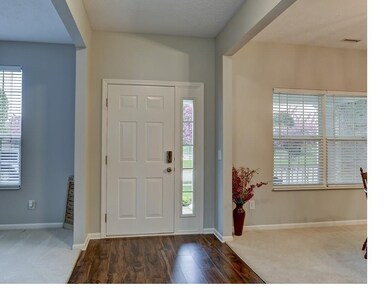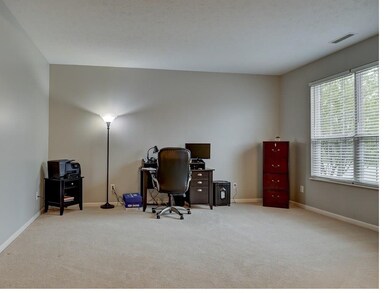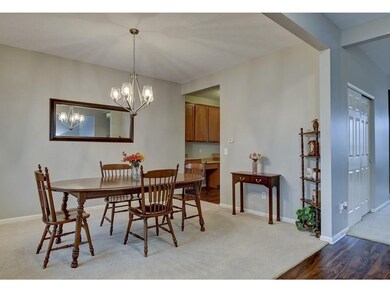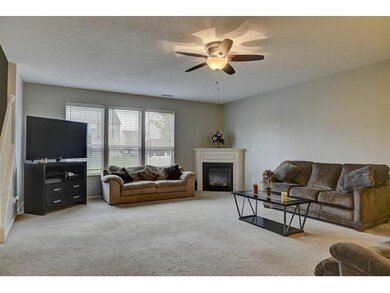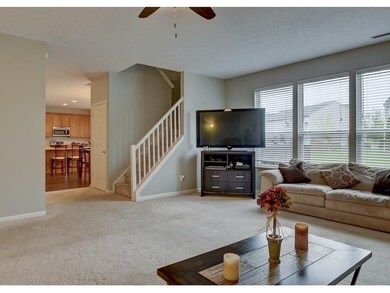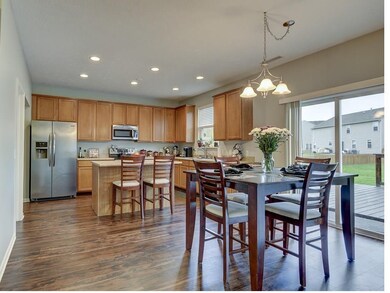
12994 Dekoven Dr Fishers, IN 46037
Olio NeighborhoodHighlights
- Traditional Architecture
- 1 Fireplace
- 3 Car Attached Garage
- Fall Creek Elementary School Rated A
- Formal Dining Room
- Forced Air Heating System
About This Home
As of August 2019Beautiful home in Fishers and Hamilton Southeastern school district. Located across the street from the pool. 5 bedrooms with 4 full and 1 half bath. 1 Bedroom on main level with an attached bath. 2 of the upstairs bedrooms share a Jack and Jill bath. There is a third full bath upstairs in addition to the large master bath. Master suite has a huge 7.5 by 20 foot walk-in closet, double sinks, garden tub and separate shower. New flooring in master bath, and on first floor entry way, bath and kitchen. New backyard deck. Completely new landscaping in front and back yards. Family room fireplace, 3 car attached garage, & new paint throughout the house. Convenient location for shopping and restaurants near Hamilton Town Center.
Last Agent to Sell the Property
Christian Brothers Realty, LLC License #RB15000737 Listed on: 05/02/2019
Last Buyer's Agent
Wanda Smith
CENTURY 21 Scheetz

Home Details
Home Type
- Single Family
Est. Annual Taxes
- $3,570
Year Built
- Built in 2005
Lot Details
- 10,454 Sq Ft Lot
Parking
- 3 Car Attached Garage
- Driveway
Home Design
- Traditional Architecture
- Slab Foundation
Interior Spaces
- 2-Story Property
- 1 Fireplace
- Formal Dining Room
Bedrooms and Bathrooms
- 5 Bedrooms
Utilities
- Forced Air Heating System
- Heating System Uses Gas
- Gas Water Heater
Community Details
- Association fees include entrance common insurance pool snow removal
- Tanglewood Subdivision
- Property managed by Tanglewood Property Owners Assoc. Inc.
- The community has rules related to covenants, conditions, and restrictions
Listing and Financial Details
- Assessor Parcel Number 291126007017000020
Ownership History
Purchase Details
Purchase Details
Home Financials for this Owner
Home Financials are based on the most recent Mortgage that was taken out on this home.Purchase Details
Home Financials for this Owner
Home Financials are based on the most recent Mortgage that was taken out on this home.Purchase Details
Home Financials for this Owner
Home Financials are based on the most recent Mortgage that was taken out on this home.Purchase Details
Similar Homes in Fishers, IN
Home Values in the Area
Average Home Value in this Area
Purchase History
| Date | Type | Sale Price | Title Company |
|---|---|---|---|
| Quit Claim Deed | -- | None Listed On Document | |
| Warranty Deed | -- | Enterprise Title | |
| Warranty Deed | -- | Stewart Title | |
| Warranty Deed | -- | None Available | |
| Warranty Deed | -- | -- |
Mortgage History
| Date | Status | Loan Amount | Loan Type |
|---|---|---|---|
| Previous Owner | $344,634 | VA | |
| Previous Owner | $344,078 | VA | |
| Previous Owner | $344,078 | VA | |
| Previous Owner | $340,890 | VA | |
| Previous Owner | $254,629 | FHA | |
| Previous Owner | $255,983 | FHA | |
| Previous Owner | $228,280 | Fannie Mae Freddie Mac |
Property History
| Date | Event | Price | Change | Sq Ft Price |
|---|---|---|---|---|
| 07/09/2025 07/09/25 | Price Changed | $525,000 | -4.5% | $122 / Sq Ft |
| 06/03/2025 06/03/25 | For Sale | $549,999 | +66.7% | $128 / Sq Ft |
| 08/14/2019 08/14/19 | Sold | $330,000 | 0.0% | $77 / Sq Ft |
| 07/24/2019 07/24/19 | Pending | -- | -- | -- |
| 07/17/2019 07/17/19 | Price Changed | $330,000 | -2.9% | $77 / Sq Ft |
| 07/08/2019 07/08/19 | Price Changed | $339,900 | -2.9% | $79 / Sq Ft |
| 06/07/2019 06/07/19 | Price Changed | $349,900 | -2.8% | $81 / Sq Ft |
| 05/09/2019 05/09/19 | Price Changed | $359,900 | -1.9% | $83 / Sq Ft |
| 05/02/2019 05/02/19 | For Sale | $367,000 | -- | $85 / Sq Ft |
Tax History Compared to Growth
Tax History
| Year | Tax Paid | Tax Assessment Tax Assessment Total Assessment is a certain percentage of the fair market value that is determined by local assessors to be the total taxable value of land and additions on the property. | Land | Improvement |
|---|---|---|---|---|
| 2024 | $4,604 | $408,000 | $78,000 | $330,000 |
| 2023 | $4,514 | $402,100 | $78,000 | $324,100 |
| 2022 | $4,604 | $375,800 | $78,000 | $297,800 |
| 2021 | $3,956 | $330,800 | $78,000 | $252,800 |
| 2020 | $3,743 | $309,500 | $78,000 | $231,500 |
| 2019 | $3,681 | $304,500 | $59,000 | $245,500 |
| 2018 | $3,571 | $294,000 | $59,000 | $235,000 |
| 2017 | $2,943 | $247,100 | $59,000 | $188,100 |
| 2016 | $3,015 | $253,200 | $59,000 | $194,200 |
| 2014 | $2,793 | $258,300 | $59,000 | $199,300 |
| 2013 | $2,793 | $254,600 | $59,000 | $195,600 |
Agents Affiliated with this Home
-
Wanda Smith

Seller's Agent in 2025
Wanda Smith
CENTURY 21 Scheetz
(317) 750-2700
44 Total Sales
-
Dave Ellis
D
Seller's Agent in 2019
Dave Ellis
Christian Brothers Realty, LLC
(317) 927-5877
2 in this area
55 Total Sales
-
S
Buyer Co-Listing Agent in 2019
Scott Hackman
CENTURY 21 Scheetz
Map
Source: MIBOR Broker Listing Cooperative®
MLS Number: MBR21634867
APN: 29-11-26-007-017.000-020
- 13124 S Elster Way
- 13034 Blalock Dr
- 12993 E 131st St
- 12964 Walbeck Dr
- 12999 Pennington Rd
- 12976 Walbeck Dr
- 13220 All American Rd
- 12680 Courage Crossing
- 13323 Susser Way
- 12624 Majestic Way
- 13059 Cirrus Dr
- 12583 Courage Crossing
- 12632 Endurance Dr
- 12552 Majestic Way
- 12639 Justice Crossing
- 12523 Courage Crossing
- 12845 Touchdown Dr
- 13510 E 131st St
- 13451 All American Rd
- 13355 Heroic Way
