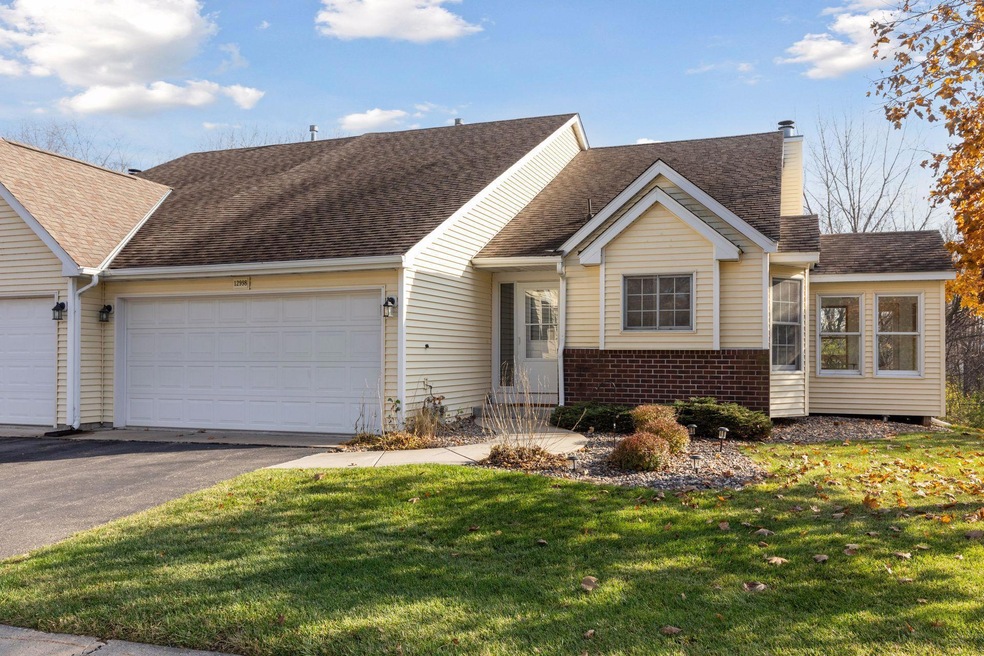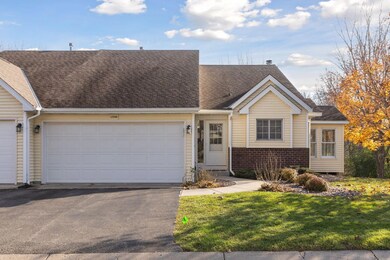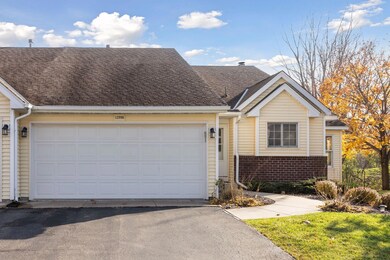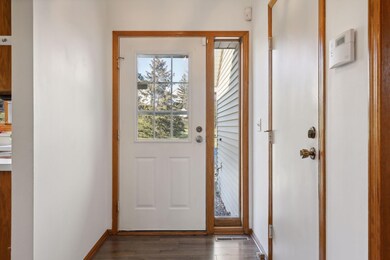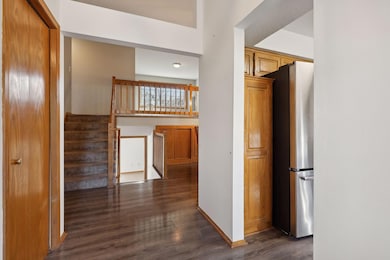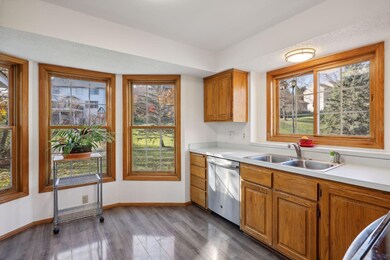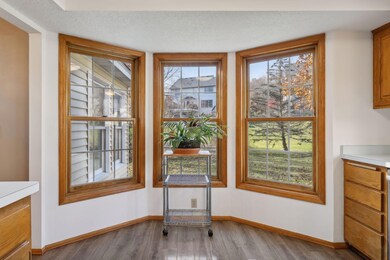
12998 Eastview Ct Saint Paul, MN 55124
Scott Highlands NeighborhoodHighlights
- Home fronts a pond
- The kitchen features windows
- 2 Car Attached Garage
- Highland Elementary School Rated A-
- Porch
- Living Room
About This Home
As of January 2025Nestled on a quiet dead-end cul-de-sac, this 2-bedroom, 2-bathroom townhome offers the perfect blend of privacy and serenity. The enclosed porch allows you to look over your private, rural feeling back yard overlooking a serene pond that brings tranquility and relaxation. Walking into this townhome, the open floor plan is beautifully laid out to seamlessly connect the cozy living areas on the upper and lower floor to the the functional kitchen and dining room on the main floor with an attached double garage. The spacious primary suite is a true retreat, featuring vaulted ceilings, an abundance of natural light, and a private en-suite bathroom for your convenience. With a tranquil location and a thoughtful design, this home is ideal for those seeking a peaceful lifestyle without sacrificing accessibility. Plus, this home includes ALL THREE, a walkout sunroom, a deck and a walk out patio. Not many townhomes enjoy all three amenities! Don't miss your chance to own this unique gem! Schedule your showing today!
Townhouse Details
Home Type
- Townhome
Est. Annual Taxes
- $3,262
Year Built
- Built in 1991
Lot Details
- 3,354 Sq Ft Lot
- Lot Dimensions are 48x70
- Home fronts a pond
- Street terminates at a dead end
HOA Fees
- $409 Monthly HOA Fees
Parking
- 2 Car Attached Garage
- Garage Door Opener
- Guest Parking
Home Design
- Split Level Home
Interior Spaces
- Family Room with Fireplace
- Living Room
- Storage Room
- Finished Basement
Kitchen
- Range
- Microwave
- Dishwasher
- Disposal
- The kitchen features windows
Bedrooms and Bathrooms
- 3 Bedrooms
Laundry
- Dryer
- Washer
Additional Features
- Porch
- Forced Air Heating and Cooling System
Community Details
- Association fees include maintenance structure, hazard insurance, lawn care, ground maintenance, trash, snow removal
- Network Management Co, Llc Association, Phone Number (952) 432-8979
- Radcliff Twnhms Subdivision
Listing and Financial Details
- Assessor Parcel Number 016280001290
Ownership History
Purchase Details
Home Financials for this Owner
Home Financials are based on the most recent Mortgage that was taken out on this home.Purchase Details
Home Financials for this Owner
Home Financials are based on the most recent Mortgage that was taken out on this home.Purchase Details
Home Financials for this Owner
Home Financials are based on the most recent Mortgage that was taken out on this home.Similar Homes in Saint Paul, MN
Home Values in the Area
Average Home Value in this Area
Purchase History
| Date | Type | Sale Price | Title Company |
|---|---|---|---|
| Deed | $305,000 | -- | |
| Deed | $286,000 | -- | |
| Deed | $173,451 | Home Title |
Mortgage History
| Date | Status | Loan Amount | Loan Type |
|---|---|---|---|
| Open | $294,325 | New Conventional | |
| Previous Owner | $166,000 | FHA |
Property History
| Date | Event | Price | Change | Sq Ft Price |
|---|---|---|---|---|
| 01/31/2025 01/31/25 | Sold | $305,000 | +1.7% | $187 / Sq Ft |
| 01/03/2025 01/03/25 | Pending | -- | -- | -- |
| 11/16/2024 11/16/24 | For Sale | $299,900 | +4.9% | $183 / Sq Ft |
| 10/16/2024 10/16/24 | Sold | $286,000 | 0.0% | $175 / Sq Ft |
| 09/29/2024 09/29/24 | Pending | -- | -- | -- |
| 09/18/2024 09/18/24 | Off Market | $286,000 | -- | -- |
| 09/15/2024 09/15/24 | Price Changed | $295,000 | -4.8% | $180 / Sq Ft |
| 09/12/2024 09/12/24 | For Sale | $310,000 | -- | $190 / Sq Ft |
Tax History Compared to Growth
Tax History
| Year | Tax Paid | Tax Assessment Tax Assessment Total Assessment is a certain percentage of the fair market value that is determined by local assessors to be the total taxable value of land and additions on the property. | Land | Improvement |
|---|---|---|---|---|
| 2023 | $3,262 | $295,200 | $64,600 | $230,600 |
| 2022 | $2,818 | $301,500 | $64,400 | $237,100 |
| 2021 | $2,856 | $252,400 | $56,000 | $196,400 |
| 2020 | $2,730 | $250,300 | $53,300 | $197,000 |
| 2019 | $2,504 | $233,800 | $50,800 | $183,000 |
| 2018 | $2,352 | $225,600 | $47,000 | $178,600 |
| 2017 | $2,268 | $205,300 | $43,500 | $161,800 |
| 2016 | $2,333 | $189,900 | $41,500 | $148,400 |
| 2015 | $2,090 | $172,803 | $36,498 | $136,305 |
| 2014 | -- | $155,363 | $32,972 | $122,391 |
| 2013 | -- | $139,013 | $28,972 | $110,041 |
Agents Affiliated with this Home
-
Kris Lindahl

Seller's Agent in 2025
Kris Lindahl
Kris Lindahl Real Estate
(763) 296-1368
16 in this area
5,614 Total Sales
-
Ryan Kelley

Seller Co-Listing Agent in 2025
Ryan Kelley
Kris Lindahl Real Estate
(507) 513-1231
1 in this area
80 Total Sales
-
Jonathan Sharpe Sr
J
Buyer's Agent in 2025
Jonathan Sharpe Sr
Bridge Realty, LLC
(651) 775-9770
1 in this area
5 Total Sales
-
Rochelle Johnson

Seller's Agent in 2024
Rochelle Johnson
RE/MAX Advantage Plus
(612) 590-8362
8 in this area
137 Total Sales
-
Samuel Heath
S
Buyer's Agent in 2024
Samuel Heath
RE/MAX Advantage Plus
(612) 432-3750
1 in this area
18 Total Sales
Map
Source: NorthstarMLS
MLS Number: 6630225
APN: 01-62800-01-290
- 12977 Echo Ln
- 12827 Euclid Ave
- 13197 132nd St W
- 5320 132nd St W
- 12761 Ethelton Way
- 13056 Euclid Ave
- 12787 Durham Way
- 12570 Everest Ct E
- 13040 Exley Ave
- 12740 Eveleth Path
- 12581 Dover Dr
- 13105 Diamond Path
- 12555 Dover Dr
- 12439 Drayton Trail
- 12455 Drayton Trail
- 12447 Drayton Trail
- 12459 Drayton Trail
- 12786 Denmark Ave
- 13142 Evermoor Pkwy
- 13307 Ellice Ct
