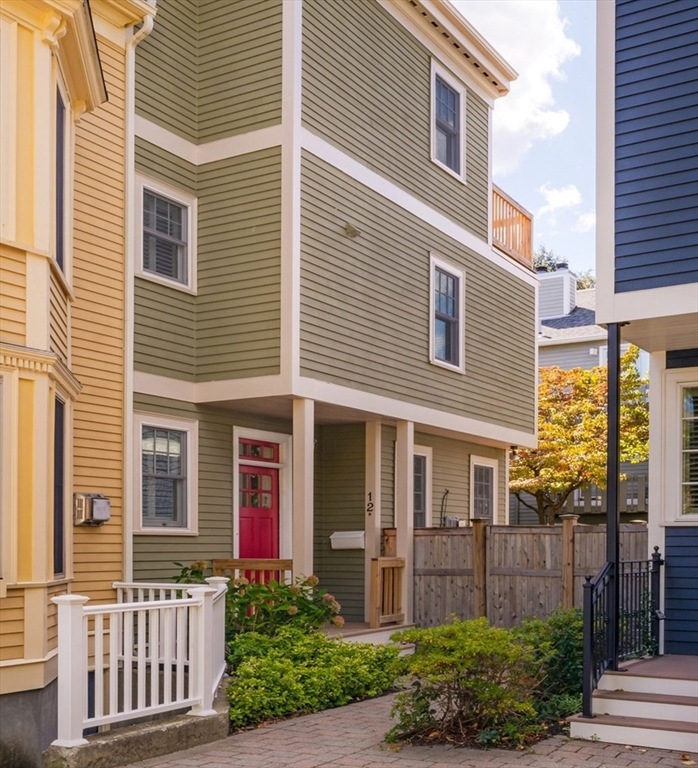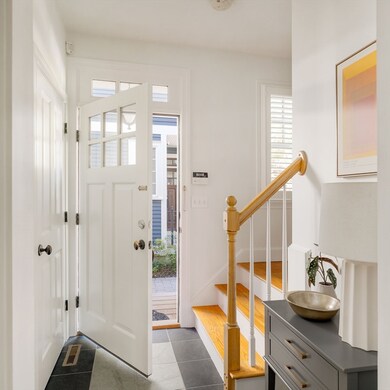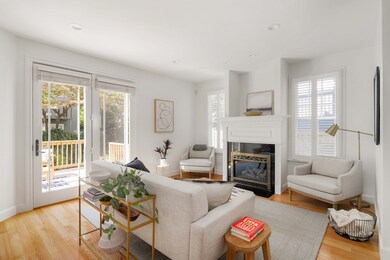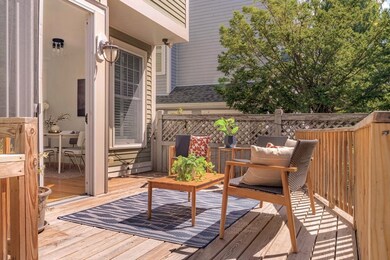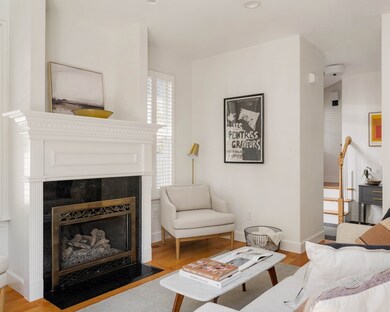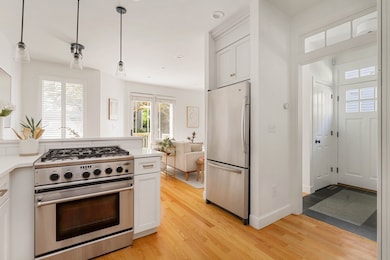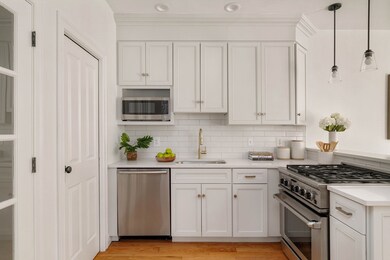
12B Watson St Cambridge, MA 02139
Cambridgeport NeighborhoodHighlights
- Medical Services
- Open Floorplan
- Deck
- City View
- Custom Closet System
- 2-minute walk to Lopez Park
About This Home
As of October 2024Cambridgeport. A stone's throw from Central Square and the Red Line, MIT, Harvard, and with easy access to HBS, downtown Boston, and Longwood Medical, 12B Watson is a commuter’s dream! This attached 4 bed/3.5 bath single family is a peaceful retreat from the nearby hustle. The living space is intimate and inviting, with seamless flow between kitchen, dining and living rooms, while the 2nd level includes two large bedrooms, a full bath, and laundry. An expansive primary suite and private deck complete the 3rd level. With direct exterior access and a full bath, the lower level's 4th bedroom offers tremendous flexibility as a teen lair, au-pair suite, or short-term guest area! Outside, the back garden is serenely surrounded by an ivy-clad fence, offering the perfect setting for gardening or al fresco dining. Deeded parking seals the deal, allowing one to ditch the car and live a true urban lifestyle on bike or foot! Seller welcomes offers with requests for buyer agent compensation.
Last Agent to Sell the Property
Gibson Sotheby's International Realty Listed on: 09/10/2024

Home Details
Home Type
- Single Family
Est. Annual Taxes
- $7,404
Year Built
- Built in 2005 | Remodeled
Lot Details
- 1,328 Sq Ft Lot
- Property fronts an easement
- Fenced Yard
- Fenced
- Garden
Home Design
- Contemporary Architecture
- Split Level Home
- Frame Construction
- Rubber Roof
- Concrete Perimeter Foundation
Interior Spaces
- 2,076 Sq Ft Home
- Open Floorplan
- Crown Molding
- Recessed Lighting
- Decorative Lighting
- Light Fixtures
- Insulated Windows
- Window Screens
- Insulated Doors
- Entrance Foyer
- Living Room with Fireplace
- City Views
Kitchen
- Breakfast Bar
- Range
- Microwave
- Dishwasher
- Stainless Steel Appliances
- Kitchen Island
- Solid Surface Countertops
- Disposal
Flooring
- Wood
- Ceramic Tile
- Vinyl
Bedrooms and Bathrooms
- 4 Bedrooms
- Primary bedroom located on third floor
- Custom Closet System
- Dual Closets
- Double Vanity
- Bathtub with Shower
- Bathtub Includes Tile Surround
- Separate Shower
Laundry
- Laundry on upper level
- Dryer
- Washer
Finished Basement
- Walk-Out Basement
- Basement Fills Entire Space Under The House
- Interior and Exterior Basement Entry
- Sump Pump
- Block Basement Construction
Parking
- 1 Car Parking Space
- Shared Driveway
- Paved Parking
- Open Parking
- Off-Street Parking
- Deeded Parking
Eco-Friendly Details
- Energy-Efficient Thermostat
Outdoor Features
- Balcony
- Deck
- Enclosed patio or porch
- Outdoor Storage
Location
- Property is near public transit
- Property is near schools
Schools
- Lottery Elementary And Middle School
- Crls High School
Utilities
- Two cooling system units
- Humidity Control
- Forced Air Heating and Cooling System
- 2 Cooling Zones
- 2 Heating Zones
- Heating System Uses Natural Gas
- 200+ Amp Service
- Electric Water Heater
- High Speed Internet
- Cable TV Available
Listing and Financial Details
- Legal Lot and Block 12-B / 225
- Assessor Parcel Number M:00094 L:00225,4669938
Community Details
Overview
- No Home Owners Association
- Cambridgeport Subdivision
Amenities
- Medical Services
- Shops
Recreation
- Tennis Courts
- Community Pool
- Park
- Jogging Path
Ownership History
Purchase Details
Purchase Details
Purchase Details
Similar Homes in Cambridge, MA
Home Values in the Area
Average Home Value in this Area
Purchase History
| Date | Type | Sale Price | Title Company |
|---|---|---|---|
| Quit Claim Deed | -- | -- | |
| Deed | -- | -- | |
| Deed | -- | -- | |
| Deed | -- | -- | |
| Deed | -- | -- | |
| Deed | -- | -- |
Mortgage History
| Date | Status | Loan Amount | Loan Type |
|---|---|---|---|
| Previous Owner | $150,000 | No Value Available | |
| Previous Owner | $919,200 | Adjustable Rate Mortgage/ARM |
Property History
| Date | Event | Price | Change | Sq Ft Price |
|---|---|---|---|---|
| 11/04/2024 11/04/24 | Rented | $7,500 | -99.6% | -- |
| 10/17/2024 10/17/24 | Under Contract | -- | -- | -- |
| 10/10/2024 10/10/24 | Sold | $1,865,000 | 0.0% | $898 / Sq Ft |
| 10/10/2024 10/10/24 | For Rent | $7,500 | 0.0% | -- |
| 09/22/2024 09/22/24 | Pending | -- | -- | -- |
| 09/10/2024 09/10/24 | For Sale | $1,795,000 | -- | $865 / Sq Ft |
Tax History Compared to Growth
Tax History
| Year | Tax Paid | Tax Assessment Tax Assessment Total Assessment is a certain percentage of the fair market value that is determined by local assessors to be the total taxable value of land and additions on the property. | Land | Improvement |
|---|---|---|---|---|
| 2025 | $10,755 | $1,693,700 | $629,200 | $1,064,500 |
| 2024 | $10,124 | $1,710,200 | $691,100 | $1,019,100 |
| 2023 | $9,231 | $1,575,200 | $667,700 | $907,500 |
| 2022 | $9,003 | $1,520,800 | $718,100 | $802,700 |
| 2021 | $8,207 | $1,402,900 | $664,100 | $738,800 |
| 2020 | $7,655 | $1,331,300 | $630,100 | $701,200 |
| 2019 | $7,113 | $1,197,400 | $549,600 | $647,800 |
| 2018 | $7,309 | $1,131,100 | $483,200 | $647,900 |
| 2017 | $7,101 | $1,094,200 | $473,800 | $620,400 |
| 2016 | $6,801 | $972,900 | $374,300 | $598,600 |
| 2015 | $6,751 | $863,300 | $326,900 | $536,400 |
| 2014 | $7,037 | $839,700 | $310,300 | $529,400 |
Agents Affiliated with this Home
-
Better Home Team
B
Seller's Agent in 2024
Better Home Team
Coldwell Banker Realty - Boston
(617) 266-4430
1 in this area
166 Total Sales
-
Lauren Holleran Team
L
Seller's Agent in 2024
Lauren Holleran Team
Gibson Sothebys International Realty
(617) 913-2203
20 in this area
317 Total Sales
-
Linh Ton Nu
L
Seller Co-Listing Agent in 2024
Linh Ton Nu
Coldwell Banker Realty - Boston
3 Total Sales
-
Cassie Comstock
C
Buyer's Agent in 2024
Cassie Comstock
Compass
(857) 230-0380
47 Total Sales
Map
Source: MLS Property Information Network (MLS PIN)
MLS Number: 73288079
APN: CAMB-000094-000000-000225
- 7 William St
- 14 Watson St
- 62 Pearl St
- 22 Decatur St Unit 20
- 20 Decatur St
- 65 Brookline St
- 155 Brookline St Unit 2
- 195 Green St
- 33 Pleasant St Unit 33B
- 60 Pleasant St Unit 2
- 131 Erie St
- 18 Jay St
- 122 Hamilton St Unit 1
- 454 Green St Unit 3
- 164-170 Allston St
- 30 Howard St
- 252 Pearl St Unit B
- 852 Massachusetts Ave Unit 1
- 854 Massachusetts Ave Unit 11
- 390 Washington St Unit 394
