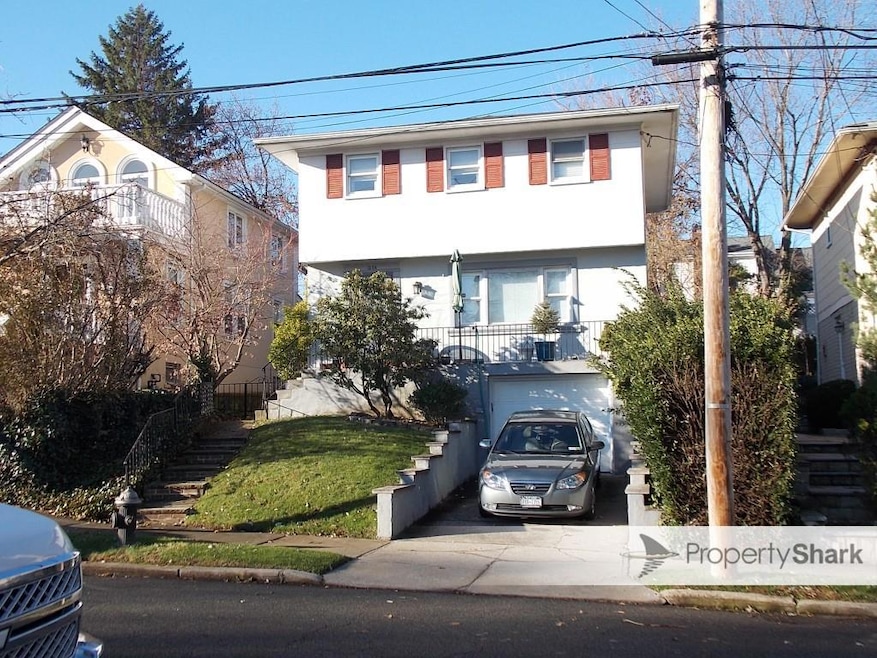
13-24 137th St College Point, NY 11356
College Point NeighborhoodHighlights
- Raised Ranch Architecture
- 1 Car Attached Garage
- 4-minute walk to Powell's Cove Park
- P.S. 129 Patricia Larkin Rated A-
- Hot Water Heating System
About This Home
As of January 2025Well Maintained Spacious Hi Ranch House for Sale Features Living Room, Formal Dining Room, Eat In Kitchen, 3 Bedrooms & 1.5 Bathrooms. Partial Basement. Wood Floors. I Car garage and Private Driveway. Conveniently Located near Shopping, Transportation, Schools & Parks.
Last Agent to Sell the Property
Realty One Group Dynasty Brokerage Phone: 718-747-7747 License #31CA0944140 Listed on: 01/16/2025

Home Details
Home Type
- Single Family
Est. Annual Taxes
- $9,795
Year Built
- Built in 1960
Lot Details
- 4,000 Sq Ft Lot
- Lot Dimensions are 40x100
Parking
- 1 Car Attached Garage
Home Design
- 2,000 Sq Ft Home
- Raised Ranch Architecture
- Ranch Style House
- Frame Construction
Bedrooms and Bathrooms
- 3 Bedrooms
Schools
- Ps 129 Patricia Larkin Elementary School
- JHS 194 William Carr Middle School
- Flushing High School
Utilities
- Cooling System Mounted To A Wall/Window
- Hot Water Heating System
- Heating System Uses Natural Gas
Additional Features
- Partially Finished Basement
Listing and Financial Details
- Legal Lot and Block 17 / 4017
- Assessor Parcel Number 04017-0017
Ownership History
Purchase Details
Home Financials for this Owner
Home Financials are based on the most recent Mortgage that was taken out on this home.Similar Homes in the area
Home Values in the Area
Average Home Value in this Area
Purchase History
| Date | Type | Sale Price | Title Company |
|---|---|---|---|
| Deed | $583,000 | -- |
Mortgage History
| Date | Status | Loan Amount | Loan Type |
|---|---|---|---|
| Open | $1,233,562 | Unknown | |
| Closed | $1,233,562 | Unknown | |
| Closed | $3,729 | No Value Available | |
| Previous Owner | $413,000 | Purchase Money Mortgage |
Property History
| Date | Event | Price | Change | Sq Ft Price |
|---|---|---|---|---|
| 01/21/2025 01/21/25 | Sold | $815,000 | 0.0% | $408 / Sq Ft |
| 01/20/2025 01/20/25 | Pending | -- | -- | -- |
| 01/17/2025 01/17/25 | Off Market | $815,000 | -- | -- |
| 01/16/2025 01/16/25 | For Sale | $900,000 | -- | $450 / Sq Ft |
Tax History Compared to Growth
Tax History
| Year | Tax Paid | Tax Assessment Tax Assessment Total Assessment is a certain percentage of the fair market value that is determined by local assessors to be the total taxable value of land and additions on the property. | Land | Improvement |
|---|---|---|---|---|
| 2025 | $9,032 | $51,695 | $11,305 | $40,390 |
| 2024 | $9,795 | $48,769 | $12,777 | $35,992 |
| 2023 | $9,032 | $48,769 | $10,855 | $37,914 |
| 2022 | $4,172 | $50,100 | $12,780 | $37,320 |
| 2021 | $4,146 | $53,580 | $12,780 | $40,800 |
| 2020 | $3,900 | $56,040 | $12,780 | $43,260 |
| 2019 | $3,592 | $60,360 | $12,780 | $47,580 |
| 2018 | $3,483 | $40,641 | $9,523 | $31,118 |
| 2017 | $3,465 | $40,335 | $9,697 | $30,638 |
| 2016 | $3,182 | $40,335 | $9,697 | $30,638 |
| 2015 | $984 | $35,900 | $12,457 | $23,443 |
| 2014 | $984 | $33,868 | $14,107 | $19,761 |
Agents Affiliated with this Home
-
Anthony Carollo
A
Seller's Agent in 2025
Anthony Carollo
Realty One Group Dynasty
(718) 747-7747
1 in this area
61 Total Sales
-
Joseph Carollo
J
Buyer's Agent in 2025
Joseph Carollo
Realty One Group Dynasty
1 in this area
3 Total Sales
Map
Source: OneKey® MLS
MLS Number: 814604
APN: 04017-0017
- 1311 136th St
- 1410 136th St
- 1417 136th St
- 133 W 14th St Unit 6
- 133 W 14th St Unit 2
- 14-33 138th St
- 138-39 11th Ave
- 732A Point Crescent
- 132-10 14th Rd
- 14-50 141st St
- 14125 11th Ave
- 141-33 11th Ave
- 142-30 13th Ave
- 141-37 11th Ave
- 14-46 142nd St
- 131 E 15th St Unit 1C
- 131 E 15th St Unit 1BC
- 14-9 131st St
- 4 Point Crescent
- 3 Point Crescent
