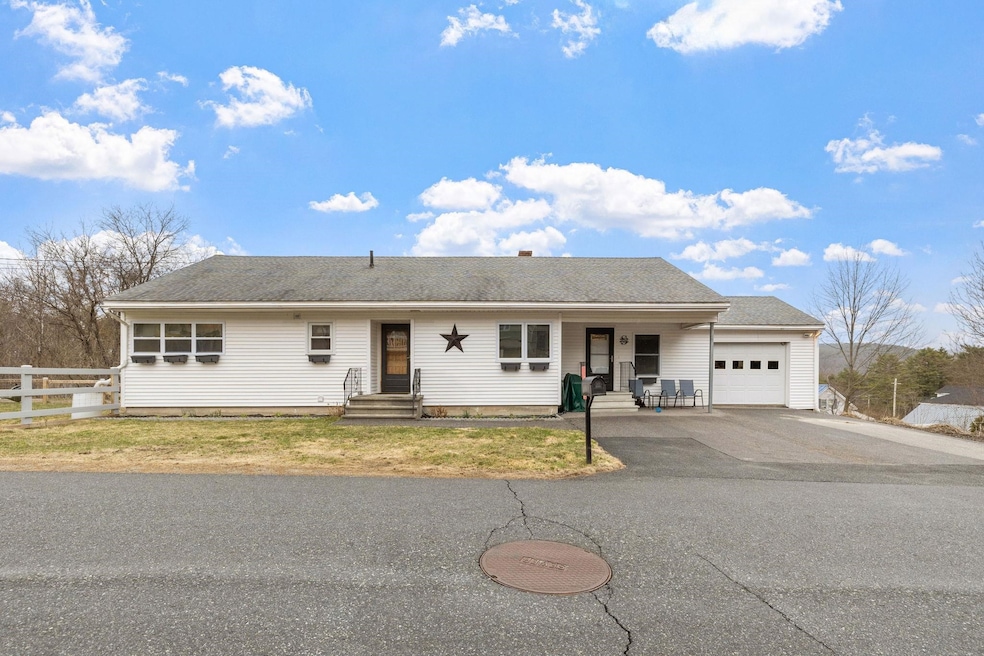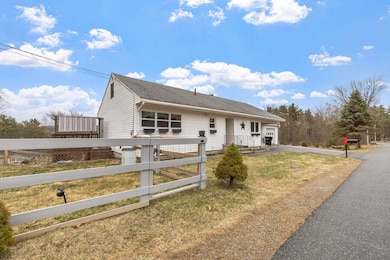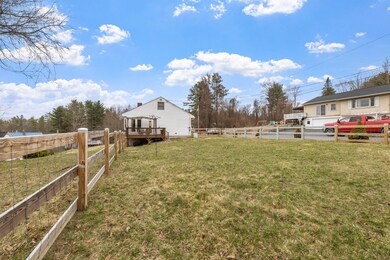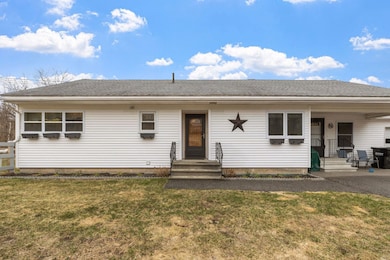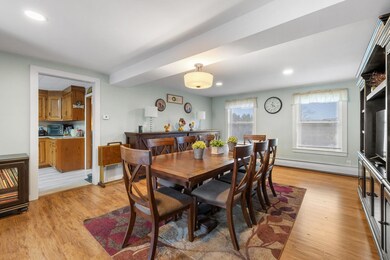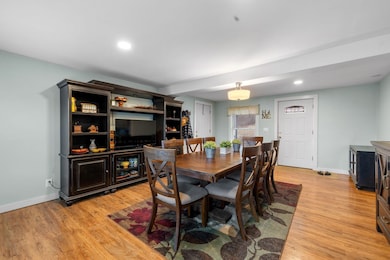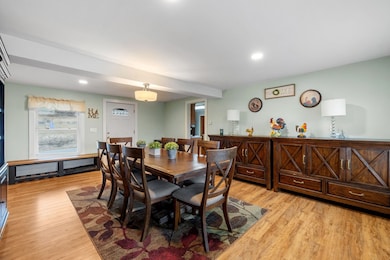
13 3rd St Newport, NH 03773
Highlights
- Cape Cod Architecture
- Wood Flooring
- Furnished
- Deck
- Bonus Room
- Den
About This Home
As of June 2025Welcome to this charming move in ready ranch nestled on a quiet dead-end street perfect for those seeking peace and privacy without giving up convenience. Step inside to find a bright, updated kitchen that opens to a spacious dining room, ideal for hosting dinner parties or game nights. The cozy living room features large windows that flood the space with natural light and a fireplace that invites you to unwind and relax.Need extra space? There’s a versatile bonus area perfect for a home office or creative nook, plus an additional family room for even more room to spread out. The full bathroom is conveniently located near the primary bedroom, with an easily accessible laundry area, making day-to-day living practical. Upstairs, you’ll find the second bedroom along with another bonus room offering even more flexibility to suit your needs. Downstairs, the full basement features a workshop area, a finished sitting room, a half bathroom and an easy walk out to your back yard. Off of the home is a large deck perfect for cookouts and morning coffee. The side yard is fully fenced in for your 4 legged family members to enjoy. Rounding out the home is the attached 1 car garage. Showings to begin at the open house on Saturday 4/19 from 10-12pm.
Last Agent to Sell the Property
KW Coastal and Lakes & Mountains Realty/Wolfeboro Brokerage Phone: 603-833-6965 Listed on: 04/17/2025

Last Buyer's Agent
Emily Baldwin
Coldwell Banker LIFESTYLES
Home Details
Home Type
- Single Family
Est. Annual Taxes
- $6,270
Year Built
- Built in 1954
Lot Details
- 0.4 Acre Lot
- Property is Fully Fenced
- Level Lot
Parking
- 1 Car Garage
- Driveway
- 1 to 5 Parking Spaces
Home Design
- Cape Cod Architecture
- Concrete Foundation
- Wood Frame Construction
- Shingle Roof
- Vinyl Siding
Interior Spaces
- Property has 1 Level
- Furnished
- Woodwork
- Wood Burning Fireplace
- Natural Light
- Dining Room
- Den
- Bonus Room
Kitchen
- Microwave
- Dishwasher
Flooring
- Wood
- Carpet
- Vinyl
Bedrooms and Bathrooms
- 2 Bedrooms
- 1 Full Bathroom
Laundry
- Laundry on main level
- Dryer
- Washer
Basement
- Basement Fills Entire Space Under The House
- Interior Basement Entry
Outdoor Features
- Deck
- Covered patio or porch
Schools
- Richards Elementary School
- Newport Middle And High School
- Newport Middle High School
Utilities
- Pellet Stove burns compressed wood to generate heat
- Hot Water Heating System
- Internet Available
- Cable TV Available
Listing and Financial Details
- Tax Lot 043000
- Assessor Parcel Number 000116
Ownership History
Purchase Details
Home Financials for this Owner
Home Financials are based on the most recent Mortgage that was taken out on this home.Purchase Details
Home Financials for this Owner
Home Financials are based on the most recent Mortgage that was taken out on this home.Purchase Details
Similar Homes in Newport, NH
Home Values in the Area
Average Home Value in this Area
Purchase History
| Date | Type | Sale Price | Title Company |
|---|---|---|---|
| Warranty Deed | $275,000 | None Available | |
| Warranty Deed | $185,000 | None Available | |
| Warranty Deed | -- | -- |
Mortgage History
| Date | Status | Loan Amount | Loan Type |
|---|---|---|---|
| Open | $175,000 | Purchase Money Mortgage | |
| Previous Owner | $148,000 | New Conventional |
Property History
| Date | Event | Price | Change | Sq Ft Price |
|---|---|---|---|---|
| 06/10/2025 06/10/25 | Sold | $335,000 | -2.9% | $125 / Sq Ft |
| 05/03/2025 05/03/25 | Pending | -- | -- | -- |
| 04/17/2025 04/17/25 | For Sale | $345,000 | +25.5% | $129 / Sq Ft |
| 07/29/2022 07/29/22 | Sold | $275,000 | +3.8% | $149 / Sq Ft |
| 07/12/2022 07/12/22 | Pending | -- | -- | -- |
| 07/06/2022 07/06/22 | For Sale | $265,000 | +43.2% | $143 / Sq Ft |
| 09/09/2020 09/09/20 | Sold | $185,000 | -2.1% | $123 / Sq Ft |
| 07/22/2020 07/22/20 | Pending | -- | -- | -- |
| 02/14/2020 02/14/20 | For Sale | $189,000 | -- | $126 / Sq Ft |
Tax History Compared to Growth
Tax History
| Year | Tax Paid | Tax Assessment Tax Assessment Total Assessment is a certain percentage of the fair market value that is determined by local assessors to be the total taxable value of land and additions on the property. | Land | Improvement |
|---|---|---|---|---|
| 2024 | $6,270 | $257,900 | $56,100 | $201,800 |
| 2023 | $6,081 | $257,900 | $56,100 | $201,800 |
| 2022 | $5,390 | $257,900 | $56,100 | $201,800 |
| 2021 | $4,250 | $128,800 | $29,000 | $99,800 |
| 2020 | $4,263 | $128,800 | $29,000 | $99,800 |
| 2019 | $4,190 | $128,800 | $29,000 | $99,800 |
| 2018 | $3,875 | $128,900 | $29,100 | $99,800 |
| 2017 | $3,903 | $128,900 | $29,100 | $99,800 |
| 2016 | $3,850 | $134,000 | $27,300 | $106,700 |
| 2015 | $3,920 | $134,000 | $27,300 | $106,700 |
| 2014 | $4,240 | $134,000 | $27,300 | $106,700 |
| 2013 | $4,019 | $134,000 | $27,300 | $106,700 |
Agents Affiliated with this Home
-
Emily Cantwell
E
Seller's Agent in 2025
Emily Cantwell
KW Coastal and Lakes & Mountains Realty/Wolfeboro
(603) 833-6965
48 Total Sales
-
E
Buyer's Agent in 2025
Emily Baldwin
Coldwell Banker LIFESTYLES
-
Buddy Howe

Seller's Agent in 2022
Buddy Howe
Coldwell Banker LIFESTYLES
(603) 454-4995
206 Total Sales
-
Ashley Flewelling

Buyer's Agent in 2022
Ashley Flewelling
Rune Stone Realty
(603) 546-8421
16 Total Sales
-
Susan Bedard

Seller's Agent in 2020
Susan Bedard
Coldwell Banker LIFESTYLES
(603) 331-1853
43 Total Sales
-
Don Taylor
D
Buyer's Agent in 2020
Don Taylor
Coldwell Banker Realty Nashua
(603) 673-4000
10 Total Sales
Map
Source: PrimeMLS
MLS Number: 5036717
APN: NWPT-000116-043000
- 0 4th St
- 0 Brown Rd
- 0 Belknap Ave
- 0 New Hampshire 10
- 00 N Main St
- 49 Park St
- 183 Bascom Rd
- 41 Prospect St
- 9 Short St
- 0011245 Parkview St
- 17 Kyle Dr Unit 17
- 0 Breakneck Rd Unit 5037974
- 11 Linden Ave
- 11 Putnam Rd
- 183 Summer St
- 106 Chestnut Rd
- 9 Blaisdell Rd
- 428 Maple St
- 44 Brook View Rd
- 42 Brook View Rd
