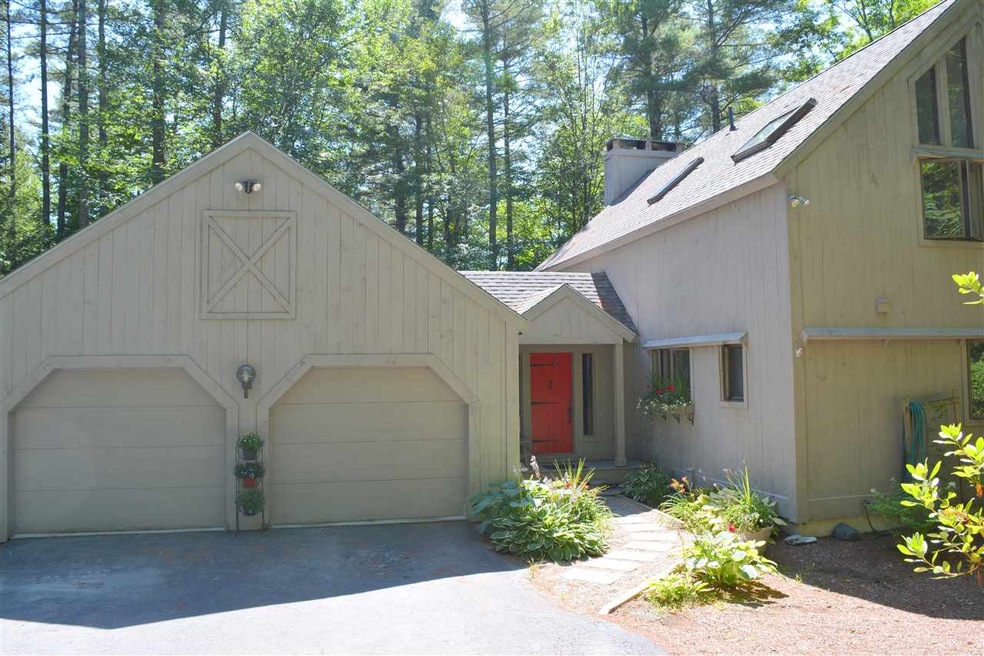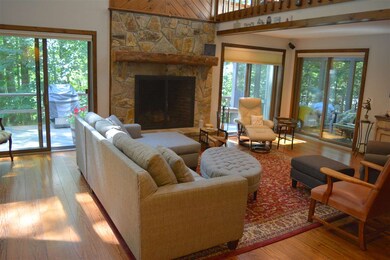
13 Anderson Pond Rd Grantham, NH 03753
Highlights
- Beach Access
- Golf Course Community
- Clubhouse
- Grantham Village School Rated A
- Fitness Center
- Deck
About This Home
As of May 2020Well-appointed 3-bedroom, 2.5-bath home with three levels of living space. This home lives large and allows for a house full of family and friends while affording plenty of privacy, thanks to the spacious design. The great room sits just off of the kitchen with high ceilings, wood floors and a beautiful stone fireplace. Flair of glass allows a beautiful flow of natural light. Dining area overlooks the private backyard. Enjoy the wooded beauty of Eastman from your large deck and screened porch area. This home is completely private and features mature gardens and landscaping. On the lower level, you'll find a great space for a game room, a family room with kitchenette, a bonus room and more storage. Over-sized garage with direct entry into the foyer opens to great room. Enjoy lake activities, golf, cross-country skiing, an indoor pool and fitness center and so much more in Eastman!
Last Agent to Sell the Property
C.G. Shepherd Realty, LLC License #081.0056870 Listed on: 08/22/2019
Home Details
Home Type
- Single Family
Est. Annual Taxes
- $8,698
Year Built
- Built in 1992
Lot Details
- 0.89 Acre Lot
- Landscaped
- Level Lot
HOA Fees
- $285 Monthly HOA Fees
Parking
- 2 Car Direct Access Garage
- Parking Storage or Cabinetry
- Automatic Garage Door Opener
Home Design
- Contemporary Architecture
- Concrete Foundation
- Wood Frame Construction
- Shingle Roof
- Wood Siding
- Clap Board Siding
Interior Spaces
- 2-Story Property
- Cathedral Ceiling
- Ceiling Fan
- Skylights
- Wood Burning Fireplace
- Gas Fireplace
- Window Treatments
- Screened Porch
- Fire and Smoke Detector
Kitchen
- Electric Range
- Stove
- Microwave
- Dishwasher
- Wine Cooler
- Disposal
Flooring
- Softwood
- Carpet
- Tile
Bedrooms and Bathrooms
- 3 Bedrooms
- Main Floor Bedroom
- En-Suite Primary Bedroom
- Bathroom on Main Level
- Bathtub
Laundry
- Dryer
- Washer
Finished Basement
- Walk-Out Basement
- Basement Fills Entire Space Under The House
- Connecting Stairway
- Sump Pump
Accessible Home Design
- Standby Generator
Outdoor Features
- Beach Access
- Water Access
- Restricted Water Access
- Deck
- Patio
Schools
- Grantham Village Elementary School
- Lebanon Middle School
- Lebanon High School
Utilities
- Zoned Heating and Cooling
- Dehumidifier
- Baseboard Heating
- Hot Water Heating System
- Heating System Uses Gas
- 200+ Amp Service
- Power Generator
- Separate Water Meter
- Natural Gas Water Heater
- Septic Tank
- Private Sewer
- Cable TV Available
Listing and Financial Details
- Tax Lot 20
- 28% Total Tax Rate
Community Details
Overview
- $5,000 One-Time Secondary Association Fee
- Association fees include hoa fee, recreation
- Eastman Subdivision
- The community has rules related to deed restrictions
Amenities
- Clubhouse
Recreation
- Golf Course Community
- Tennis Courts
- Fitness Center
Ownership History
Purchase Details
Home Financials for this Owner
Home Financials are based on the most recent Mortgage that was taken out on this home.Purchase Details
Home Financials for this Owner
Home Financials are based on the most recent Mortgage that was taken out on this home.Purchase Details
Home Financials for this Owner
Home Financials are based on the most recent Mortgage that was taken out on this home.Similar Homes in Grantham, NH
Home Values in the Area
Average Home Value in this Area
Purchase History
| Date | Type | Sale Price | Title Company |
|---|---|---|---|
| Warranty Deed | $320,000 | -- | |
| Warranty Deed | $320,000 | -- | |
| Deed | $365,000 | -- | |
| Deed | $365,000 | -- | |
| Deed | $414,900 | -- | |
| Deed | $414,900 | -- |
Mortgage History
| Date | Status | Loan Amount | Loan Type |
|---|---|---|---|
| Previous Owner | $292,000 | Purchase Money Mortgage | |
| Previous Owner | $310,000 | Purchase Money Mortgage |
Property History
| Date | Event | Price | Change | Sq Ft Price |
|---|---|---|---|---|
| 05/07/2020 05/07/20 | Sold | $318,000 | -4.2% | $165 / Sq Ft |
| 04/13/2020 04/13/20 | Pending | -- | -- | -- |
| 03/27/2020 03/27/20 | Price Changed | $332,013 | -2.9% | $173 / Sq Ft |
| 03/12/2020 03/12/20 | Price Changed | $342,013 | -6.3% | $178 / Sq Ft |
| 10/23/2019 10/23/19 | For Sale | $365,013 | 0.0% | $190 / Sq Ft |
| 10/09/2019 10/09/19 | Pending | -- | -- | -- |
| 08/22/2019 08/22/19 | For Sale | $365,013 | +14.1% | $190 / Sq Ft |
| 06/29/2012 06/29/12 | Sold | $320,000 | -15.6% | $159 / Sq Ft |
| 05/05/2012 05/05/12 | Pending | -- | -- | -- |
| 02/19/2012 02/19/12 | For Sale | $379,000 | -- | $189 / Sq Ft |
Tax History Compared to Growth
Tax History
| Year | Tax Paid | Tax Assessment Tax Assessment Total Assessment is a certain percentage of the fair market value that is determined by local assessors to be the total taxable value of land and additions on the property. | Land | Improvement |
|---|---|---|---|---|
| 2024 | $10,048 | $462,400 | $45,600 | $416,800 |
| 2023 | $9,054 | $462,400 | $45,600 | $416,800 |
| 2022 | $8,402 | $462,400 | $45,600 | $416,800 |
| 2021 | $8,014 | $319,800 | $53,500 | $266,300 |
| 2020 | $69 | $319,800 | $53,500 | $266,300 |
| 2019 | $70 | $313,000 | $51,100 | $261,900 |
| 2018 | $8,698 | $313,000 | $51,100 | $261,900 |
| 2017 | $72 | $313,000 | $51,100 | $261,900 |
| 2016 | $7,462 | $313,000 | $51,100 | $261,900 |
| 2015 | $7,550 | $313,000 | $51,100 | $261,900 |
| 2014 | $7,209 | $323,700 | $73,700 | $250,000 |
| 2013 | $6,940 | $323,700 | $73,700 | $250,000 |
Agents Affiliated with this Home
-
Carol Shepherd

Seller's Agent in 2020
Carol Shepherd
C.G. Shepherd Realty, LLC
(603) 568-0880
198 in this area
264 Total Sales
-
Darcy Mantel

Buyer's Agent in 2020
Darcy Mantel
BHHS Verani Concord
(603) 264-4229
3 in this area
79 Total Sales
-
L
Seller's Agent in 2012
Leila Mahoney
Coldwell Banker LIFESTYLES - Grantham
-
P
Buyer's Agent in 2012
Peg Van Norden
Twin State Real Estate
Map
Source: PrimeMLS
MLS Number: 4772264
APN: GRNT-000215-000000-000020
- 2 Butternut Rd
- 8 Old Spring Dr
- 23 High Pond Rd
- 4 Bay Tree Ln
- 72 Draper Mill Rd
- 49 Old Beach Cir
- 8 Turner Brae
- 14 Oak Ln
- 12 Draper Mill Rd
- 1284 Route 10 N
- 00 Route 10 N
- 21 Shore Rd
- 400 Road Round the Lake
- 64 High Pond Rd
- 200 Burpee Hill Rd
- 12 Cherry Ln
- 4 Beaver Fells Glen
- 8 Sandy Brae
- 3 Trillium Ln
- 84 Nightingale Ln






