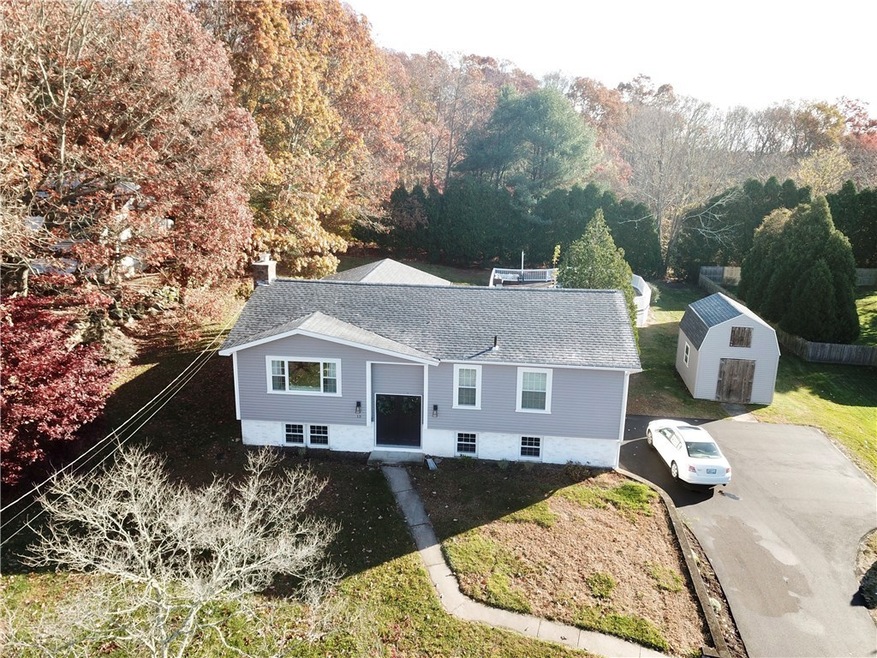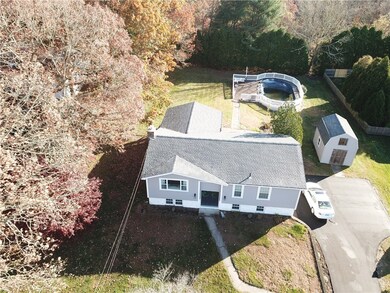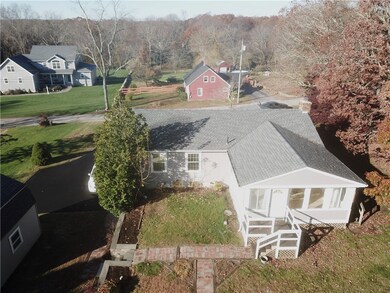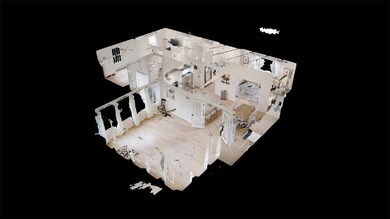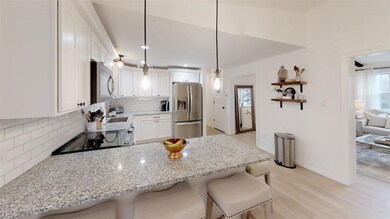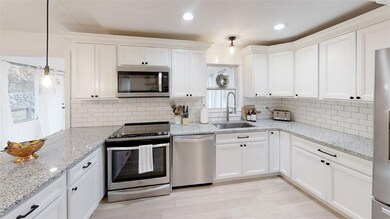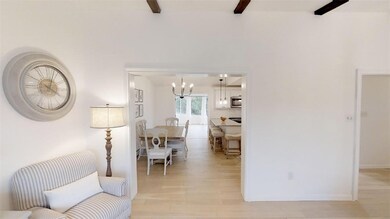
13 Autumn Ln Westerly, RI 02891
Estimated Value: $544,000 - $638,000
Highlights
- Raised Ranch Architecture
- 2 Car Attached Garage
- Heating System Uses Steam
- Wood Flooring
- Bathtub with Shower
- 1-Story Property
About This Home
As of December 2019Westerly's distinctively stylish home has arrived! Located in a wooded neighborhood off of Potter Hill Road and only 5 minutes from Historic Downtown Westerly! It is time to enjoy life and all the amenities this town has to offer. This freshly renovated home will lead to a maintenance free lifestyle for you! This gorgeous kitchen includes white cabinets and granite countertops. Act quickly, this stunning home will sell fast!
Home Details
Home Type
- Single Family
Est. Annual Taxes
- $2,997
Year Built
- Built in 1985
Lot Details
- 0.54 Acre Lot
Parking
- 2 Car Attached Garage
Home Design
- Raised Ranch Architecture
- Vinyl Siding
- Concrete Perimeter Foundation
Interior Spaces
- 1-Story Property
- Partially Finished Basement
- Interior and Exterior Basement Entry
Flooring
- Wood
- Carpet
Bedrooms and Bathrooms
- 3 Bedrooms
- 2 Full Bathrooms
- Bathtub with Shower
Utilities
- No Cooling
- Heating System Uses Gas
- Heating System Uses Steam
- 200+ Amp Service
- Gas Water Heater
- Septic Tank
Community Details
- Potter Hill Subdivision
Listing and Financial Details
- Tax Lot 57
- Assessor Parcel Number 13AUTUMNLANEWEST
Ownership History
Purchase Details
Home Financials for this Owner
Home Financials are based on the most recent Mortgage that was taken out on this home.Purchase Details
Home Financials for this Owner
Home Financials are based on the most recent Mortgage that was taken out on this home.Purchase Details
Purchase Details
Purchase Details
Similar Homes in Westerly, RI
Home Values in the Area
Average Home Value in this Area
Purchase History
| Date | Buyer | Sale Price | Title Company |
|---|---|---|---|
| Smith Kenneth F | $324,500 | None Available | |
| Bowdy Ryan F | $175,000 | -- | |
| Department Of Housing & Urban Dev | -- | -- | |
| Flagstar Bank Fsb | -- | -- | |
| Noiseux Timothy | $265,000 | -- |
Mortgage History
| Date | Status | Borrower | Loan Amount |
|---|---|---|---|
| Previous Owner | Bowdy Ryan F | $140,000 | |
| Previous Owner | Lewis William H | $262,124 | |
| Previous Owner | Lewis William H | $50,000 | |
| Previous Owner | Lewis William H | $180,000 |
Property History
| Date | Event | Price | Change | Sq Ft Price |
|---|---|---|---|---|
| 12/20/2019 12/20/19 | Sold | $324,500 | -5.9% | $128 / Sq Ft |
| 11/20/2019 11/20/19 | Pending | -- | -- | -- |
| 11/14/2019 11/14/19 | For Sale | $345,000 | +97.1% | $136 / Sq Ft |
| 09/12/2017 09/12/17 | Sold | $175,000 | -21.2% | $89 / Sq Ft |
| 08/13/2017 08/13/17 | Pending | -- | -- | -- |
| 06/21/2016 06/21/16 | For Sale | $222,000 | -- | $113 / Sq Ft |
Tax History Compared to Growth
Tax History
| Year | Tax Paid | Tax Assessment Tax Assessment Total Assessment is a certain percentage of the fair market value that is determined by local assessors to be the total taxable value of land and additions on the property. | Land | Improvement |
|---|---|---|---|---|
| 2024 | $3,893 | $396,800 | $140,200 | $256,600 |
| 2023 | $3,817 | $396,800 | $140,200 | $256,600 |
| 2022 | $3,793 | $396,800 | $140,200 | $256,600 |
| 2021 | $3,148 | $273,300 | $121,800 | $151,500 |
| 2020 | $3,074 | $271,800 | $121,800 | $150,000 |
| 2019 | $3,044 | $271,800 | $121,800 | $150,000 |
| 2018 | $2,928 | $246,500 | $121,800 | $124,700 |
| 2017 | $2,812 | $242,600 | $121,800 | $120,800 |
| 2016 | $2,834 | $242,600 | $121,800 | $120,800 |
| 2015 | $2,737 | $253,000 | $124,200 | $128,800 |
| 2014 | $2,692 | $253,000 | $124,200 | $128,800 |
Agents Affiliated with this Home
-
Lisa Raiche
L
Seller's Agent in 2019
Lisa Raiche
Town & Shore Realty
(401) 742-4012
47 in this area
59 Total Sales
-
Michael Lamb

Buyer's Agent in 2019
Michael Lamb
Keller Williams Coastal
(401) 644-8349
38 in this area
62 Total Sales
-
J
Seller's Agent in 2017
James Macchio
Agnelli Real Estate
-
George Agnelli

Buyer's Agent in 2017
George Agnelli
Agnelli Real Estate
(860) 803-9118
1 Total Sale
Map
Source: State-Wide MLS
MLS Number: 1241361
APN: WEST-000018-000057B
- 28 Potter Hill Rd
- 37 Potter Hill Rd
- 4 Branberry Dr
- 30 Saundra Dr
- 43 Beatrice St
- 6 Doreen Dr
- 223 High St Unit S
- 5 Cottage St
- 94 Ashaway Rd
- 141 Canal St
- 103 Ashaway Rd
- 101 Ashaway Rd
- 21 White Rock Rd
- 12 Marion St
- 140 High St Unit 108
- 7 Maggio Ave
- 84 Pierce St
- 67 Pleasant St
- 11 Pequot Ln
- 48 Batterson Ave
