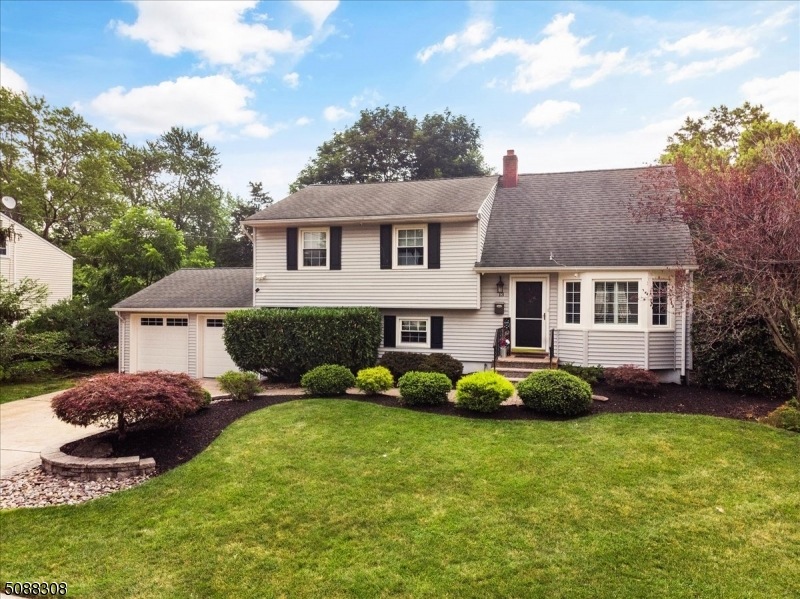
$549,900
- 3 Beds
- 2 Baths
- 27 Hill Ave
- Somerset, NJ
Charming, Well Maintained 3-Bedroom 2 Bath Ranch. Somerset Section of Franklin. Great Schools! Move-In Ready! Discover the perfect blend of comfort and convenience in this 3-bedroom, 2-bath ranch no stairs! Featuring a spacious family room, this home offers plenty of space for relaxation and entertaining. The main bedroom boasts a private bath, providing a peaceful retreat. Enjoy the eat-in
Bruce McDonald MASTER KEY REALTORS
