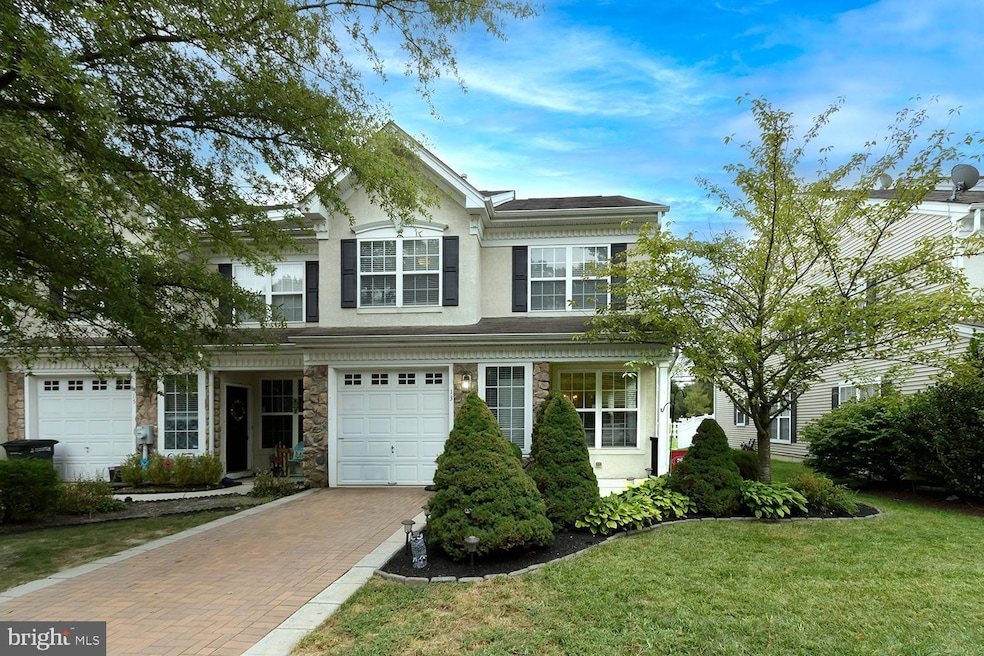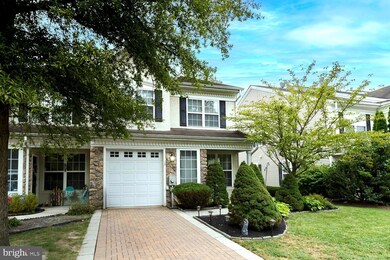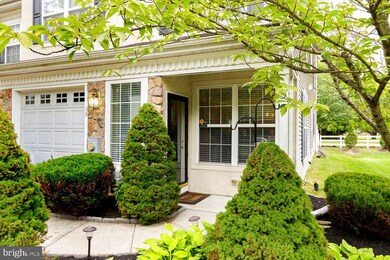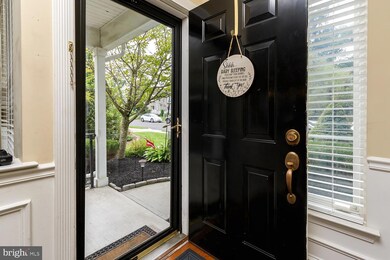
13 Beaumont Place Mount Holly, NJ 08060
Highlights
- Colonial Architecture
- 1 Fireplace
- Living Room
- Rancocas Valley Regional High School Rated A-
- 1 Car Attached Garage
- En-Suite Primary Bedroom
About This Home
As of October 2024Fantastic end unit townhome in Westampton woods is now available to be called home. With curb appeal including plenty of front yard greenery, this home with its stone accented façade welcomes you onto the front porch and an entrance with hardwood flooring, wainscotting and trim in crisp white adding a nice, detailed touch as your eye moves through the living room and into the dining room. The hardwood flooring picks up again at the family room and kitchen area which create and enhance the open floor plan. The room sizes are generous throughout the home and the family room offers a flood of natural light with plenty of windows and the two-story height of the ceiling. The kitchen offers tons of working and storage space with tall cabinets, plenty of countertops in granite and stainless appliances. The kitchen also offers a pantry closet, an eat-in dining area and sliding door that leads onto the patio and private, fenced backyard. A half bath and garage access complete the first floor. Upstairs is a convenient laundry area and a full hall bath, shared by two bedrooms and the primary suite which features a private ensuite bath. As an end unit, this home brings plenty of natural light in from the added windows on both floors.
Townhouse Details
Home Type
- Townhome
Est. Annual Taxes
- $7,081
Year Built
- Built in 2005
Lot Details
- 4,216 Sq Ft Lot
- Lot Dimensions are 34.00 x 124.00
- Property is in very good condition
HOA Fees
- $78 Monthly HOA Fees
Parking
- 1 Car Attached Garage
- Front Facing Garage
Home Design
- Colonial Architecture
- Slab Foundation
- Vinyl Siding
Interior Spaces
- 2,164 Sq Ft Home
- Property has 2 Levels
- 1 Fireplace
- Family Room
- Living Room
- Dining Room
- Laundry on upper level
Bedrooms and Bathrooms
- 3 Bedrooms
- En-Suite Primary Bedroom
Utilities
- Forced Air Heating and Cooling System
- Natural Gas Water Heater
Community Details
- Westampton Woods Subdivision
Listing and Financial Details
- Tax Lot 00007
- Assessor Parcel Number 37-01103 02-00007
Ownership History
Purchase Details
Home Financials for this Owner
Home Financials are based on the most recent Mortgage that was taken out on this home.Purchase Details
Home Financials for this Owner
Home Financials are based on the most recent Mortgage that was taken out on this home.Purchase Details
Home Financials for this Owner
Home Financials are based on the most recent Mortgage that was taken out on this home.Similar Homes in Mount Holly, NJ
Home Values in the Area
Average Home Value in this Area
Purchase History
| Date | Type | Sale Price | Title Company |
|---|---|---|---|
| Deed | $404,500 | Core Title | |
| Bargain Sale Deed | $261,500 | Allied Title | |
| Deed | $278,000 | First American Title Ins Co |
Mortgage History
| Date | Status | Loan Amount | Loan Type |
|---|---|---|---|
| Open | $364,050 | New Conventional | |
| Previous Owner | $231,500 | New Conventional | |
| Previous Owner | $210,000 | New Conventional | |
| Previous Owner | $223,000 | Unknown | |
| Previous Owner | $222,400 | Purchase Money Mortgage |
Property History
| Date | Event | Price | Change | Sq Ft Price |
|---|---|---|---|---|
| 10/25/2024 10/25/24 | Sold | $404,500 | -1.1% | $187 / Sq Ft |
| 09/19/2024 09/19/24 | Pending | -- | -- | -- |
| 09/15/2024 09/15/24 | Price Changed | $409,000 | -2.4% | $189 / Sq Ft |
| 09/06/2024 09/06/24 | For Sale | $419,000 | +60.2% | $194 / Sq Ft |
| 04/29/2016 04/29/16 | Sold | $261,500 | -4.9% | $121 / Sq Ft |
| 02/16/2016 02/16/16 | Pending | -- | -- | -- |
| 02/02/2016 02/02/16 | Price Changed | $274,900 | -1.8% | $127 / Sq Ft |
| 01/11/2016 01/11/16 | For Sale | $279,900 | -- | $129 / Sq Ft |
Tax History Compared to Growth
Tax History
| Year | Tax Paid | Tax Assessment Tax Assessment Total Assessment is a certain percentage of the fair market value that is determined by local assessors to be the total taxable value of land and additions on the property. | Land | Improvement |
|---|---|---|---|---|
| 2024 | $7,082 | $262,000 | $41,600 | $220,400 |
| 2023 | $7,082 | $262,000 | $41,600 | $220,400 |
| 2022 | $6,728 | $262,000 | $41,600 | $220,400 |
| 2021 | $6,479 | $262,000 | $41,600 | $220,400 |
| 2020 | $6,453 | $262,000 | $41,600 | $220,400 |
| 2019 | $6,322 | $262,000 | $41,600 | $220,400 |
| 2018 | $6,241 | $262,000 | $41,600 | $220,400 |
| 2017 | $6,076 | $262,000 | $41,600 | $220,400 |
| 2016 | $5,963 | $262,000 | $41,600 | $220,400 |
| 2015 | $5,848 | $262,000 | $41,600 | $220,400 |
| 2014 | $5,699 | $262,000 | $41,600 | $220,400 |
Agents Affiliated with this Home
-
Ian Rossman

Seller's Agent in 2024
Ian Rossman
BHHS Fox & Roach
(609) 410-1010
16 in this area
425 Total Sales
-
Davey B Bihlear

Buyer's Agent in 2024
Davey B Bihlear
EXP Realty, LLC
(609) 444-7668
1 in this area
23 Total Sales
-
Jack Yao

Seller's Agent in 2016
Jack Yao
Realmart Realty, LLC
(732) 727-2280
1 in this area
208 Total Sales
-
R
Buyer's Agent in 2016
ROBERT A. GUARDIGLI
Keller Williams Cornerstone Realty
Map
Source: Bright MLS
MLS Number: NJBL2072308
APN: 37-01103-02-00007






