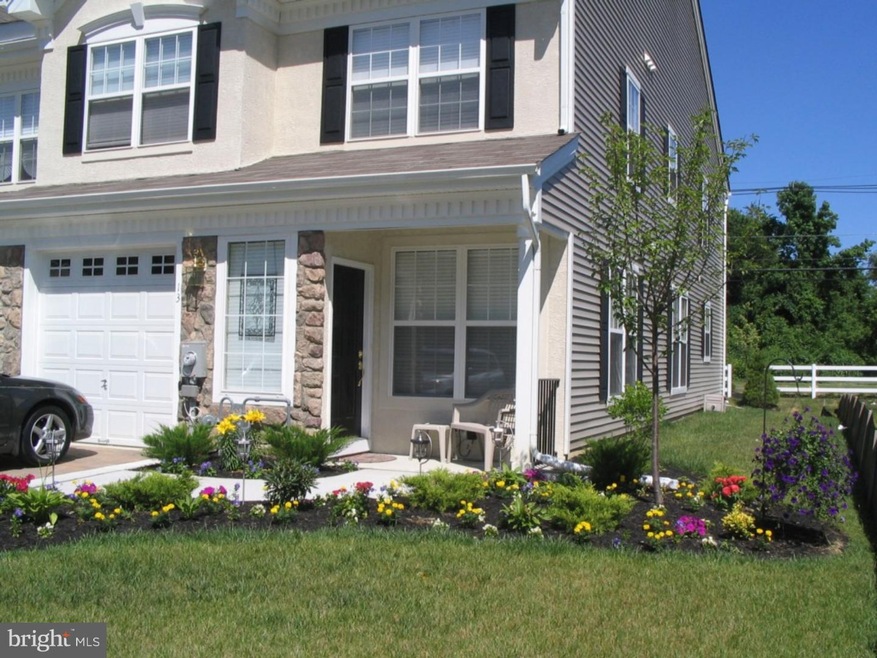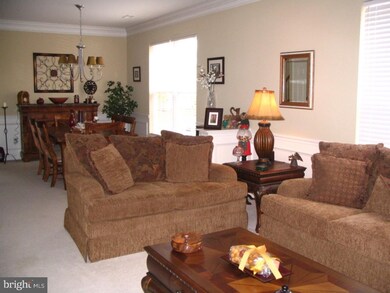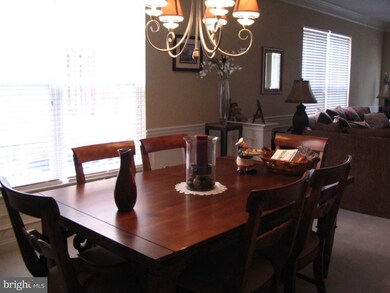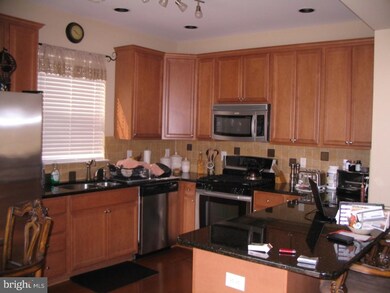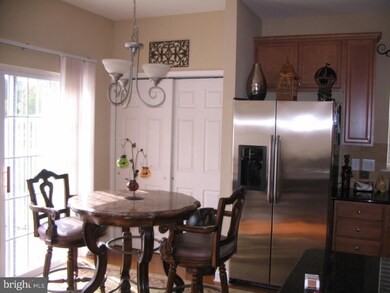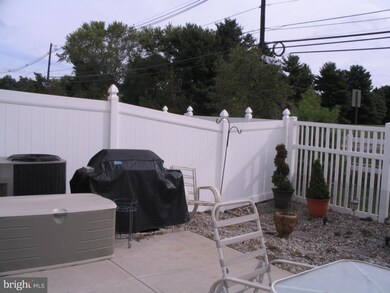
13 Beaumont Place Mount Holly, NJ 08060
Highlights
- Water Oriented
- Pond
- 1 Car Direct Access Garage
- Rancocas Valley Regional High School Rated A-
- Wood Flooring
- Butlers Pantry
About This Home
As of October 2024Spacious END UNIT townhome with tons of natural light. The outside has a stone front, private Paver driver and single car garage. This home has custom paint, plantation blinds. Half bath has upgrade ceramic tile. Chair railing, crown molding, 10' ceilings and shadow boxing through out the living room and dining room. Kitchen has 42" maple cabinets with granite counter tops and stainless steel appliances. Kitchen also have recessed lighting and hard wood floors. Eat in kitchen that leads directly out to the fenced in 12 x 20 patio. The two story family room has hard wood floors, ceiling fan, recessed lighting and gas fireplace. Master bedroom has recessed lighting, ceiling fan. It also has a walk in closet and an additional 8 foot closet. The master bathroom has a Jacuzzi soaking tub, stall shower and double sink vanity with maple cabinets. The laundry room has large storage closet and includes washer and dryer. Up stairs also has two other bedrooms with 8 ft closets.
Last Agent to Sell the Property
Realmart Realty, LLC License #0902217 Listed on: 01/11/2016
Last Buyer's Agent
ROBERT A. GUARDIGLI
Keller Williams Cornerstone Realty License #TREND:60050055
Townhouse Details
Home Type
- Townhome
Est. Annual Taxes
- $5,848
Year Built
- Built in 2005
Lot Details
- 4,216 Sq Ft Lot
- Lot Dimensions are 34x124
- Back, Front, and Side Yard
- Property is in good condition
HOA Fees
- $66 Monthly HOA Fees
Parking
- 1 Car Direct Access Garage
- 1 Open Parking Space
- Driveway
Home Design
- Slab Foundation
- Pitched Roof
- Shingle Roof
- Stone Siding
- Vinyl Siding
- Stucco
Interior Spaces
- 2,164 Sq Ft Home
- Property has 2 Levels
- Ceiling height of 9 feet or more
- Ceiling Fan
- Gas Fireplace
- Family Room
- Living Room
- Dining Room
- Laundry on upper level
Kitchen
- Eat-In Kitchen
- Butlers Pantry
- Built-In Range
- Dishwasher
- Kitchen Island
- Disposal
Flooring
- Wood
- Wall to Wall Carpet
- Tile or Brick
- Vinyl
Bedrooms and Bathrooms
- 3 Bedrooms
- En-Suite Primary Bedroom
- En-Suite Bathroom
- Walk-in Shower
Eco-Friendly Details
- Energy-Efficient Appliances
- Energy-Efficient Windows
Outdoor Features
- Water Oriented
- Property is near a pond
- Pond
- Exterior Lighting
Schools
- Westampton Middle School
Utilities
- Forced Air Heating and Cooling System
- Heating System Uses Gas
- Natural Gas Water Heater
- Cable TV Available
Community Details
- Association fees include common area maintenance, all ground fee, management
Listing and Financial Details
- Tax Lot 00007
- Assessor Parcel Number 37-01103 02-00007
Ownership History
Purchase Details
Home Financials for this Owner
Home Financials are based on the most recent Mortgage that was taken out on this home.Purchase Details
Home Financials for this Owner
Home Financials are based on the most recent Mortgage that was taken out on this home.Purchase Details
Home Financials for this Owner
Home Financials are based on the most recent Mortgage that was taken out on this home.Similar Homes in Mount Holly, NJ
Home Values in the Area
Average Home Value in this Area
Purchase History
| Date | Type | Sale Price | Title Company |
|---|---|---|---|
| Deed | $404,500 | Core Title | |
| Bargain Sale Deed | $261,500 | Allied Title | |
| Deed | $278,000 | First American Title Ins Co |
Mortgage History
| Date | Status | Loan Amount | Loan Type |
|---|---|---|---|
| Open | $364,050 | New Conventional | |
| Previous Owner | $231,500 | New Conventional | |
| Previous Owner | $210,000 | New Conventional | |
| Previous Owner | $223,000 | Unknown | |
| Previous Owner | $222,400 | Purchase Money Mortgage |
Property History
| Date | Event | Price | Change | Sq Ft Price |
|---|---|---|---|---|
| 10/25/2024 10/25/24 | Sold | $404,500 | -1.1% | $187 / Sq Ft |
| 09/19/2024 09/19/24 | Pending | -- | -- | -- |
| 09/15/2024 09/15/24 | Price Changed | $409,000 | -2.4% | $189 / Sq Ft |
| 09/06/2024 09/06/24 | For Sale | $419,000 | +60.2% | $194 / Sq Ft |
| 04/29/2016 04/29/16 | Sold | $261,500 | -4.9% | $121 / Sq Ft |
| 02/16/2016 02/16/16 | Pending | -- | -- | -- |
| 02/02/2016 02/02/16 | Price Changed | $274,900 | -1.8% | $127 / Sq Ft |
| 01/11/2016 01/11/16 | For Sale | $279,900 | -- | $129 / Sq Ft |
Tax History Compared to Growth
Tax History
| Year | Tax Paid | Tax Assessment Tax Assessment Total Assessment is a certain percentage of the fair market value that is determined by local assessors to be the total taxable value of land and additions on the property. | Land | Improvement |
|---|---|---|---|---|
| 2024 | $7,082 | $262,000 | $41,600 | $220,400 |
| 2023 | $7,082 | $262,000 | $41,600 | $220,400 |
| 2022 | $6,728 | $262,000 | $41,600 | $220,400 |
| 2021 | $6,479 | $262,000 | $41,600 | $220,400 |
| 2020 | $6,453 | $262,000 | $41,600 | $220,400 |
| 2019 | $6,322 | $262,000 | $41,600 | $220,400 |
| 2018 | $6,241 | $262,000 | $41,600 | $220,400 |
| 2017 | $6,076 | $262,000 | $41,600 | $220,400 |
| 2016 | $5,963 | $262,000 | $41,600 | $220,400 |
| 2015 | $5,848 | $262,000 | $41,600 | $220,400 |
| 2014 | $5,699 | $262,000 | $41,600 | $220,400 |
Agents Affiliated with this Home
-
Ian Rossman

Seller's Agent in 2024
Ian Rossman
BHHS Fox & Roach
(609) 410-1010
16 in this area
425 Total Sales
-
Davey B Bihlear

Buyer's Agent in 2024
Davey B Bihlear
EXP Realty, LLC
(609) 444-7668
1 in this area
23 Total Sales
-
Jack Yao

Seller's Agent in 2016
Jack Yao
Realmart Realty, LLC
(732) 727-2280
1 in this area
208 Total Sales
-
R
Buyer's Agent in 2016
ROBERT A. GUARDIGLI
Keller Williams Cornerstone Realty
Map
Source: Bright MLS
MLS Number: 1002496774
APN: 37-01103-02-00007
