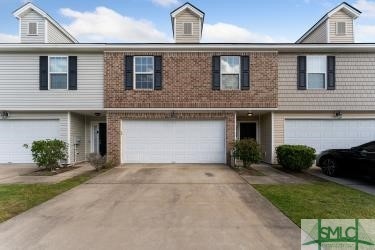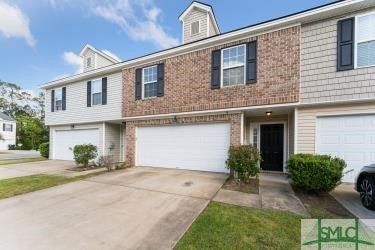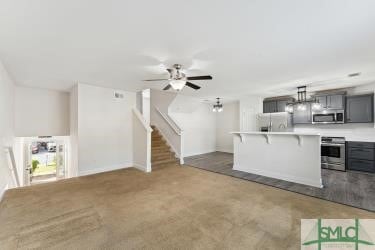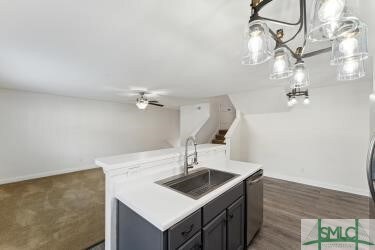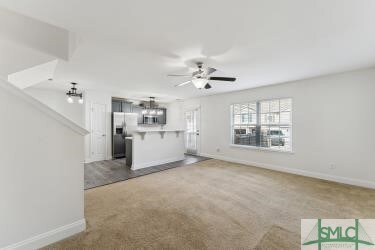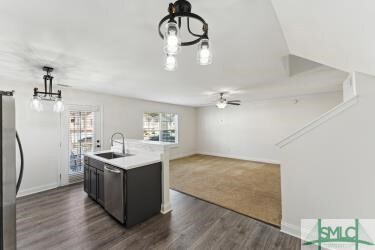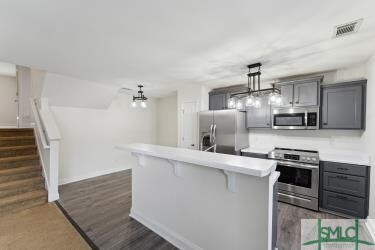
13 Bimini Dr Savannah, GA 31419
Estimated payment $1,956/month
Total Views
11,616
3
Beds
2
Baths
1,642
Sq Ft
$164
Price per Sq Ft
Highlights
- Community Lake
- Community Pool
- Community Playground
- Traditional Architecture
- 2 Car Attached Garage
- Park
About This Home
Show at Will. Vacant house. Must use shoe covers prior to entering the property. Seller will replace the stained carpet on 2nd floor level.
Preferred Closing Attorney: Pace Law Firm
Townhouse Details
Home Type
- Townhome
Est. Annual Taxes
- $3,934
Year Built
- Built in 2011
Lot Details
- 2,178 Sq Ft Lot
HOA Fees
- $132 Monthly HOA Fees
Parking
- 2 Car Attached Garage
- 2 Carport Spaces
- Garage Door Opener
Home Design
- Traditional Architecture
- Brick Exterior Construction
Interior Spaces
- 1,642 Sq Ft Home
- 2-Story Property
Bedrooms and Bathrooms
- 3 Bedrooms
- 2 Full Bathrooms
Laundry
- Laundry Room
- Laundry on upper level
- Washer and Dryer Hookup
Schools
- Southwest Elementary And Middle School
- Windsor High School
Utilities
- Central Heating and Cooling System
- Underground Utilities
- Electric Water Heater
Listing and Financial Details
- Assessor Parcel Number 1099302141
Community Details
Overview
- Orchid Isles East Association
- Community Lake
Amenities
- Shops
Recreation
- Community Playground
- Community Pool
- Park
- Trails
Map
Create a Home Valuation Report for This Property
The Home Valuation Report is an in-depth analysis detailing your home's value as well as a comparison with similar homes in the area
Home Values in the Area
Average Home Value in this Area
Tax History
| Year | Tax Paid | Tax Assessment Tax Assessment Total Assessment is a certain percentage of the fair market value that is determined by local assessors to be the total taxable value of land and additions on the property. | Land | Improvement |
|---|---|---|---|---|
| 2024 | $3,934 | $103,760 | $18,000 | $85,760 |
| 2023 | $3,030 | $89,880 | $9,600 | $80,280 |
| 2022 | $1,588 | $69,600 | $8,400 | $61,200 |
| 2021 | $1,575 | $65,000 | $6,000 | $59,000 |
| 2020 | $1,595 | $56,080 | $6,000 | $50,080 |
| 2019 | $1,595 | $58,520 | $6,000 | $52,520 |
| 2018 | $1,541 | $56,480 | $6,000 | $50,480 |
| 2017 | $1,631 | $50,240 | $6,000 | $44,240 |
| 2016 | $1,660 | $48,960 | $6,000 | $42,960 |
| 2015 | $1,529 | $44,960 | $6,000 | $38,960 |
| 2014 | $2,328 | $45,000 | $0 | $0 |
Source: Public Records
Property History
| Date | Event | Price | Change | Sq Ft Price |
|---|---|---|---|---|
| 06/16/2025 06/16/25 | Price Changed | $270,000 | -3.2% | $164 / Sq Ft |
| 05/27/2025 05/27/25 | Price Changed | $279,000 | -1.4% | $170 / Sq Ft |
| 03/30/2025 03/30/25 | For Sale | $283,000 | +62.6% | $172 / Sq Ft |
| 07/07/2021 07/07/21 | Sold | $174,000 | 0.0% | $106 / Sq Ft |
| 06/05/2021 06/05/21 | For Sale | $174,000 | +31.1% | $106 / Sq Ft |
| 09/23/2016 09/23/16 | Sold | $132,700 | -0.1% | $81 / Sq Ft |
| 08/15/2016 08/15/16 | Pending | -- | -- | -- |
| 06/07/2016 06/07/16 | For Sale | $132,800 | +11.6% | $81 / Sq Ft |
| 07/12/2013 07/12/13 | Sold | $119,000 | -0.8% | $72 / Sq Ft |
| 10/29/2012 10/29/12 | Pending | -- | -- | -- |
| 09/10/2012 09/10/12 | For Sale | $119,900 | -- | $73 / Sq Ft |
Source: Savannah Multi-List Corporation
Purchase History
| Date | Type | Sale Price | Title Company |
|---|---|---|---|
| Warranty Deed | $174,000 | -- | |
| Warranty Deed | $132,700 | -- | |
| Warranty Deed | $119,000 | -- | |
| Deed | $660,000 | -- |
Source: Public Records
Mortgage History
| Date | Status | Loan Amount | Loan Type |
|---|---|---|---|
| Open | $168,780 | New Conventional | |
| Closed | $168,780 | New Conventional | |
| Previous Owner | $135,553 | VA | |
| Previous Owner | $116,844 | FHA |
Source: Public Records
Similar Homes in Savannah, GA
Source: Savannah Multi-List Corporation
MLS Number: 328343
APN: 1099302141
Nearby Homes
- 7 Bimini Dr
- 13 Abaco Ct
- 146 Stockbridge Dr
- 18 Orchid Ln
- 5 Sugar Cane Dr
- 203 Whittington Dr
- 123 Sugar Mill Dr
- 212 Sugar Mill Dr
- 317 Lakeshore Dr
- 313 Lakeshore Dr
- 209 Mariners Way
- 10 Cove Dr
- 127 Lakeshore Dr
- 1 Bluff Point
- 123 Companion Way
- 8 Windjammer Way
- 8 Crows Nest Point
- 127 Pine Grove Dr
- 5747 Ogeechee Rd
- 107 Pine Grove Dr
- 100 Prince Royal Ln
- 101 Saint George Blvd
- 1 Saint George Blvd
- 15 Brasseler Blvd
- 123 Companion Way
- 1015 King George Blvd
- 1800 Grove Point Rd
- 1201 King George Blvd
- 1825 Grove Point Rd
- 1431 King George Blvd
- 119 Calm Oaks Cir
- 115 Fontenot Dr
- 107 Fontenot Dr
- 169 Fontenot Dr
- 1107 Fulton Rd
- 42 Cutler Dr
- 11907 Apache Ave
- 73 Club House Dr
- 12502 Apache Ave Unit 41
- 12220 Apache Ave
