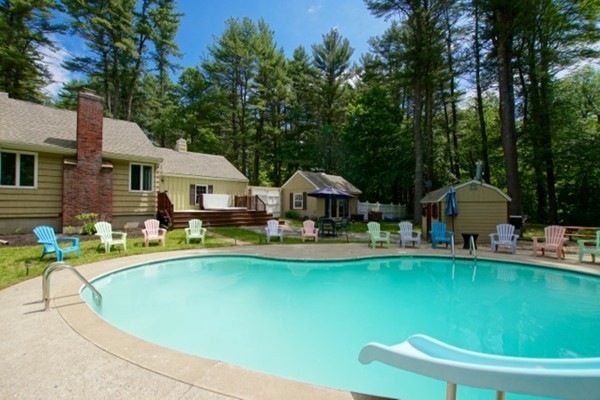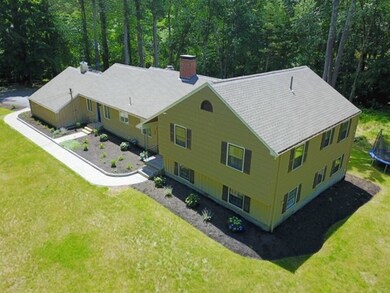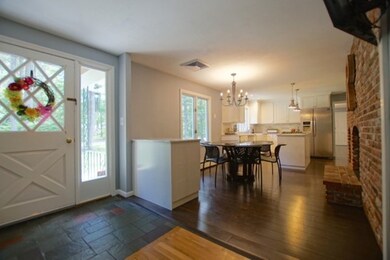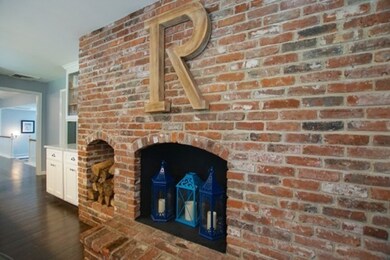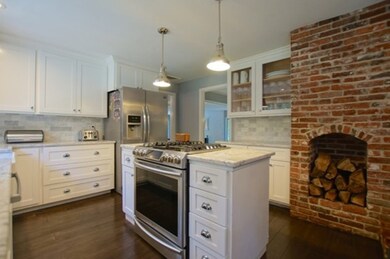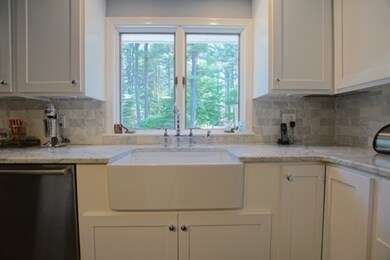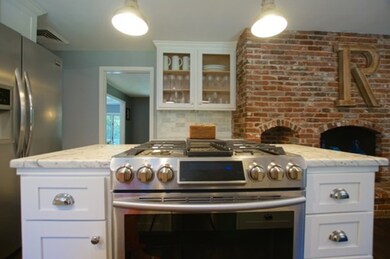
13 Boren Ln Boxford, MA 01921
Estimated Value: $959,057 - $1,140,000
Highlights
- Tennis Courts
- In Ground Pool
- Deck
- Spofford Pond School Rated A-
- Landscaped Professionally
- Wood Flooring
About This Home
As of August 2018Welcome to 13 Boren Lane, situated on a 2.1 acre lot, located on a quiet side street, in East Boxford. Enjoy top rated schools & community. Your beautiful 3,223 sq ft home is complete with gorgeous kitchen, center island, granite & stainless steel appliances. Sunken formal living room, 5 bedrooms, Master, 3 full baths, hardwood floors. This home features large open concept space that can accommodate extended family & entertaining. There is also a finished lower level play room, laundry room & storage. This multi level home has gas heat, HW, cooking, central air, & central vac. Enjoy & entertain with your stunning in-ground HEATED pool, with slide, diving board & pool house; walk out your sliding doors into your sunken jacuzzi tub, large deck, basketball / tennis court area & shuffleboard court. 2 car garage, storage shed, off street parking and more, on a quiet street. Located minutes off of Exit 52 or 53 on Route 95, this home is perfect for the family & the commuter. Don't miss out!
Last Buyer's Agent
Melissa Hall
EXIT Family First Realty License #456013855
Home Details
Home Type
- Single Family
Est. Annual Taxes
- $11,929
Year Built
- Built in 1970
Lot Details
- Fenced Yard
- Landscaped Professionally
Parking
- 2 Car Garage
Interior Spaces
- Central Vacuum
- Basement
Kitchen
- Range
- Dishwasher
Flooring
- Wood
- Tile
Pool
- In Ground Pool
- Spa
Outdoor Features
- Tennis Courts
- Deck
- Storage Shed
Utilities
- Central Air
- Hot Water Baseboard Heater
- Heating System Uses Gas
- Private Sewer
Ownership History
Purchase Details
Home Financials for this Owner
Home Financials are based on the most recent Mortgage that was taken out on this home.Purchase Details
Home Financials for this Owner
Home Financials are based on the most recent Mortgage that was taken out on this home.Purchase Details
Home Financials for this Owner
Home Financials are based on the most recent Mortgage that was taken out on this home.Similar Homes in Boxford, MA
Home Values in the Area
Average Home Value in this Area
Purchase History
| Date | Buyer | Sale Price | Title Company |
|---|---|---|---|
| Doyle Jessica | $675,000 | -- | |
| Roumeliotis Jimmy | $645,000 | -- | |
| Ray David D | $585,000 | -- |
Mortgage History
| Date | Status | Borrower | Loan Amount |
|---|---|---|---|
| Open | Doyle Jessica | $590,000 | |
| Closed | Doyle Jessica | $595,000 | |
| Closed | Doyle Jessica | $603,750 | |
| Previous Owner | Roumeliotis Jimmy | $402,000 | |
| Previous Owner | Ray David D | $468,000 | |
| Previous Owner | Patten John C | $74,900 | |
| Previous Owner | Patten John C | $135,000 |
Property History
| Date | Event | Price | Change | Sq Ft Price |
|---|---|---|---|---|
| 08/24/2018 08/24/18 | Sold | $675,000 | -3.4% | $209 / Sq Ft |
| 07/31/2018 07/31/18 | Pending | -- | -- | -- |
| 06/12/2018 06/12/18 | For Sale | $699,000 | +8.4% | $217 / Sq Ft |
| 04/22/2016 04/22/16 | Sold | $645,000 | -2.3% | $200 / Sq Ft |
| 03/22/2016 03/22/16 | Pending | -- | -- | -- |
| 03/04/2016 03/04/16 | For Sale | $659,900 | +12.8% | $205 / Sq Ft |
| 06/17/2015 06/17/15 | Sold | $585,000 | 0.0% | $182 / Sq Ft |
| 06/05/2015 06/05/15 | Pending | -- | -- | -- |
| 05/11/2015 05/11/15 | Off Market | $585,000 | -- | -- |
| 05/04/2015 05/04/15 | For Sale | $575,000 | -- | $178 / Sq Ft |
Tax History Compared to Growth
Tax History
| Year | Tax Paid | Tax Assessment Tax Assessment Total Assessment is a certain percentage of the fair market value that is determined by local assessors to be the total taxable value of land and additions on the property. | Land | Improvement |
|---|---|---|---|---|
| 2025 | $11,929 | $886,900 | $440,900 | $446,000 |
| 2024 | $11,795 | $903,800 | $440,900 | $462,900 |
| 2023 | $11,280 | $815,000 | $393,800 | $421,200 |
| 2022 | $11,412 | $749,800 | $328,600 | $421,200 |
| 2021 | $11,205 | $699,900 | $298,900 | $401,000 |
| 2020 | $10,748 | $664,700 | $298,900 | $365,800 |
| 2019 | $10,733 | $659,300 | $284,600 | $374,700 |
| 2018 | $10,015 | $618,200 | $284,600 | $333,600 |
| 2017 | $9,059 | $555,400 | $271,100 | $284,300 |
| 2016 | $8,976 | $545,300 | $271,100 | $274,200 |
| 2015 | -- | $520,400 | $271,100 | $249,300 |
Agents Affiliated with this Home
-
Katie DiVirgilio

Seller's Agent in 2018
Katie DiVirgilio
(617) 285-9847
3 in this area
301 Total Sales
-

Buyer's Agent in 2018
Melissa Hall
EXIT Family First Realty
-
Cynthia DeMartino
C
Seller's Agent in 2016
Cynthia DeMartino
William Raveis R.E. & Home Services
(978) 337-6767
24 Total Sales
-
Sherry Venezia

Buyer's Agent in 2016
Sherry Venezia
Real Homes Realty
(978) 884-6323
5 in this area
54 Total Sales
-
E
Seller's Agent in 2015
Erin Hill
Realty One Group Nest
Map
Source: MLS Property Information Network (MLS PIN)
MLS Number: 72344515
APN: BOXF-000025-000003-000004
- 30 Sunrise Rd
- 12 Azalea Way
- 58 High Ridge Rd
- 54 High Ridge Rd
- 219A Ipswich Rd
- 27 Hovey's Pond Dr
- 127 Depot Rd
- 24 Middleton Rd
- 37 Hillside Rd
- 427-C Ipswich Rd
- 24 Pinehurst Dr
- 231 Georgetown Rd
- 38-A Pinehurst Dr
- 94 Middleton Rd
- 239 Main St
- 6 Hood Farm Rd
- 251 Main St
- 145 Nelson St
- 283 Main St
- 108 Stiles Pond Rd
