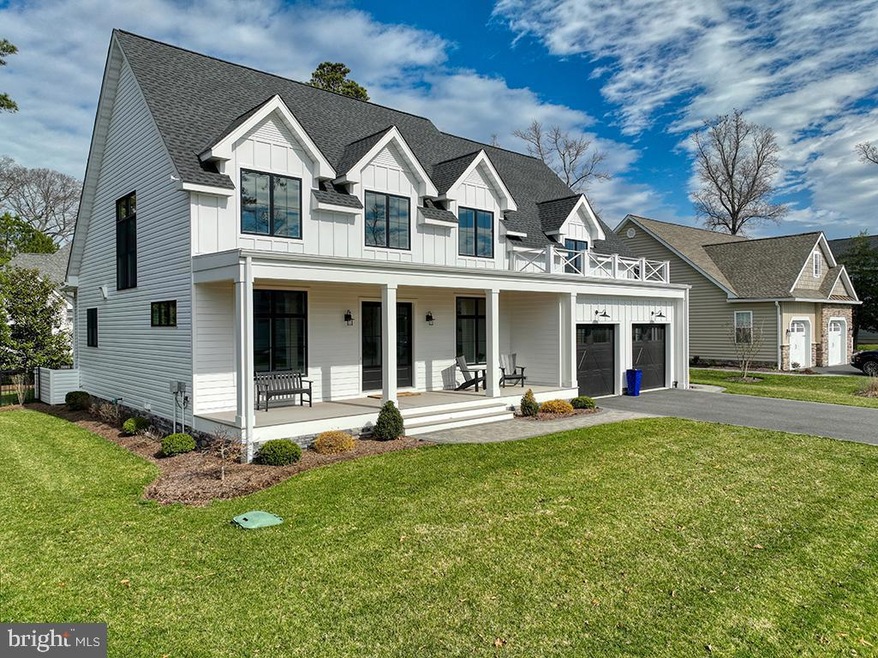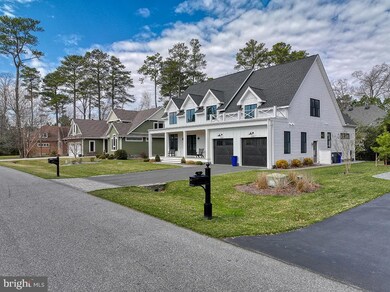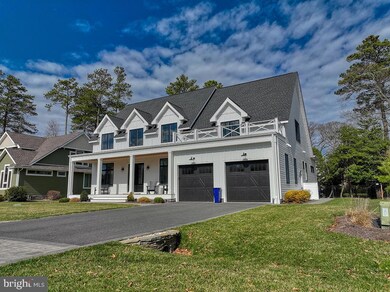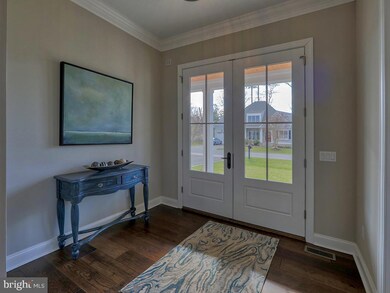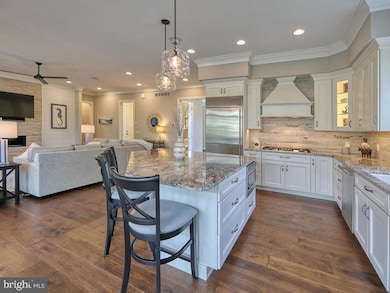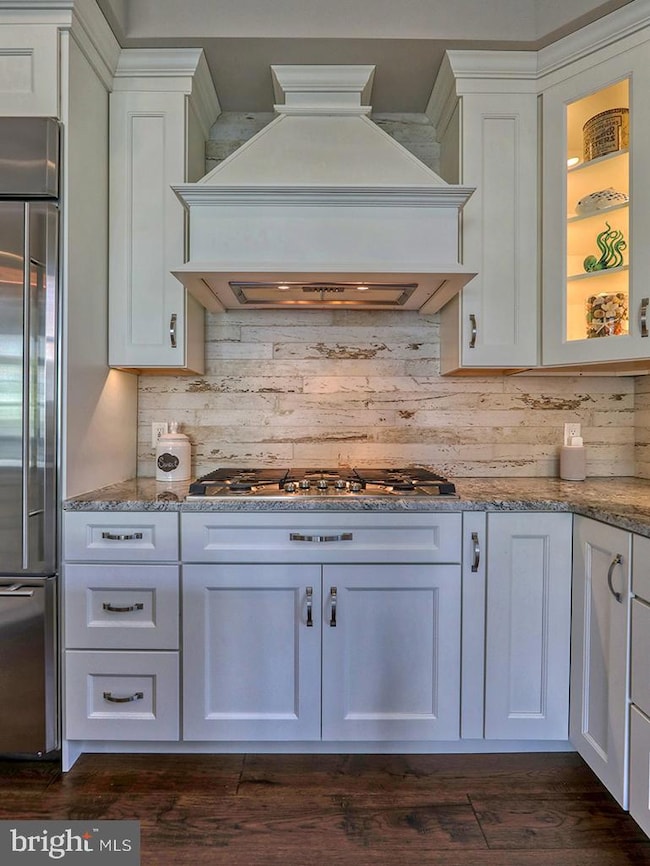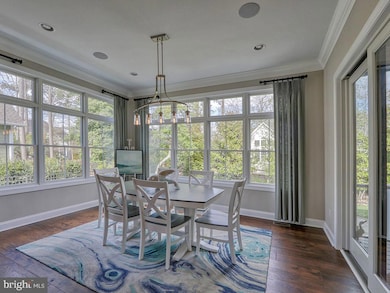
13 Bradford Rd Rehoboth Beach, DE 19971
Highlights
- Gourmet Kitchen
- Open Floorplan
- Engineered Wood Flooring
- Rehoboth Elementary School Rated A
- Private Lot
- Main Floor Bedroom
About This Home
As of May 2023Welcome to 13 Bradford Road - your chance to experience coastal luxury in the wildly popular Rehoboth Beach Yacht and Country Club! Charming curb appeal, wide front porch, and breathtaking double glass entry doors welcome you to this custom McGregor Homes modern farmhouse. Once inside, a bright and modern floor plan is waiting for you! Located immediately to your left, you'll find a spacious office/study, featuring wainscotting and glass French doors - the perfect place to work or study! A focal point of the main living area is the beautiful gourmet kitchen with large granite island, gas cooktop with vent hood, GE Monogram appliances, 2 built-in wall ovens, dishwasher, and microwave. A large walk-in pantry and eating area are located just off of the kitchen. The gorgeous stone surround fireplace and shiplap accent wall provides a cozy feel in the great room. On the first floor, you'll also find a spacious primary bedroom with tray ceiling and ensuite bathroom with double vanity on the first floor. Upstairs, there are two more bedrooms, both with their own private baths, and a large unfinished storage area which could be finished as a 4th bedroom and bath, game room, etc. Located on a great lot with private outdoor space, you'll love spending your days relaxing in the screened-in porch with recessed lighting, fan, and TV hookup. This home is full of upgrades - including Andersen Windows, Anderson double hung sliders, irrigation system, paver walkway, tankless water heater, two-zone heating and cooling, USB outlets, floor outlets in the great room, and more! With over 2,600 square feet of living space, you really will feel like you're on vacation every day in this one-of-a-kind home.
Last Agent to Sell the Property
Jack Lingo - Lewes License #RS-0022492 Listed on: 02/23/2023

Home Details
Home Type
- Single Family
Est. Annual Taxes
- $3,013
Year Built
- Built in 2018
Lot Details
- 10,019 Sq Ft Lot
- Lot Dimensions are 88.00 x 118.00
- Landscaped
- Private Lot
- Level Lot
- Sprinkler System
- Back and Front Yard
- Property is in excellent condition
- Property is zoned MR
HOA Fees
- $29 Monthly HOA Fees
Parking
- 2 Car Attached Garage
- 4 Driveway Spaces
- Parking Storage or Cabinetry
- Front Facing Garage
- Garage Door Opener
Home Design
- Farmhouse Style Home
- Stone Foundation
- Frame Construction
- Asphalt Roof
- HardiePlank Type
Interior Spaces
- 2,616 Sq Ft Home
- Property has 2 Levels
- Open Floorplan
- Crown Molding
- High Ceiling
- Ceiling Fan
- Recessed Lighting
- Gas Fireplace
- Dining Area
- Engineered Wood Flooring
- Crawl Space
Kitchen
- Gourmet Kitchen
- Built-In Double Oven
- Built-In Range
- Microwave
- Dishwasher
- Stainless Steel Appliances
- Upgraded Countertops
- Disposal
Bedrooms and Bathrooms
- Walk-In Closet
Laundry
- Laundry on main level
- Dryer
- Washer
Outdoor Features
- Screened Patio
- Exterior Lighting
- Porch
Location
- Flood Risk
Utilities
- Forced Air Heating and Cooling System
- Heat Pump System
- Underground Utilities
- Tankless Water Heater
Community Details
- Rehoboth Beach Yacht And CC Subdivision
Listing and Financial Details
- Tax Lot 9
- Assessor Parcel Number 334-19.00-608.00
Ownership History
Purchase Details
Home Financials for this Owner
Home Financials are based on the most recent Mortgage that was taken out on this home.Purchase Details
Purchase Details
Home Financials for this Owner
Home Financials are based on the most recent Mortgage that was taken out on this home.Purchase Details
Home Financials for this Owner
Home Financials are based on the most recent Mortgage that was taken out on this home.Purchase Details
Similar Homes in Rehoboth Beach, DE
Home Values in the Area
Average Home Value in this Area
Purchase History
| Date | Type | Sale Price | Title Company |
|---|---|---|---|
| Deed | $1,275,000 | None Listed On Document | |
| Deed | -- | None Available | |
| Quit Claim Deed | $199,900 | -- | |
| Deed | $212,500 | -- | |
| Deed | $212,500 | -- |
Mortgage History
| Date | Status | Loan Amount | Loan Type |
|---|---|---|---|
| Open | $1,083,750 | New Conventional |
Property History
| Date | Event | Price | Change | Sq Ft Price |
|---|---|---|---|---|
| 05/02/2023 05/02/23 | Sold | $1,275,000 | 0.0% | $487 / Sq Ft |
| 04/03/2023 04/03/23 | Pending | -- | -- | -- |
| 03/30/2023 03/30/23 | Price Changed | $1,275,000 | -8.6% | $487 / Sq Ft |
| 02/23/2023 02/23/23 | For Sale | $1,395,000 | +597.8% | $533 / Sq Ft |
| 04/26/2018 04/26/18 | Sold | $199,900 | 0.0% | -- |
| 03/01/2018 03/01/18 | Pending | -- | -- | -- |
| 02/23/2018 02/23/18 | For Sale | $199,900 | 0.0% | -- |
| 02/15/2018 02/15/18 | Pending | -- | -- | -- |
| 01/02/2018 01/02/18 | For Sale | $199,900 | 0.0% | -- |
| 12/31/2017 12/31/17 | Off Market | $199,900 | -- | -- |
| 05/02/2017 05/02/17 | For Sale | $199,900 | -5.9% | -- |
| 08/26/2013 08/26/13 | Sold | $212,500 | 0.0% | -- |
| 08/09/2013 08/09/13 | Pending | -- | -- | -- |
| 07/24/2013 07/24/13 | For Sale | $212,500 | -- | -- |
Tax History Compared to Growth
Tax History
| Year | Tax Paid | Tax Assessment Tax Assessment Total Assessment is a certain percentage of the fair market value that is determined by local assessors to be the total taxable value of land and additions on the property. | Land | Improvement |
|---|---|---|---|---|
| 2024 | $3,125 | $6,150 | $6,150 | $0 |
| 2023 | $3,122 | $6,150 | $6,150 | $0 |
| 2022 | $3,013 | $6,150 | $6,150 | $0 |
| 2021 | $2,986 | $6,150 | $6,150 | $0 |
| 2020 | $2,977 | $6,150 | $6,150 | $0 |
| 2019 | $2,981 | $6,150 | $6,150 | $0 |
| 2018 | $270 | $6,150 | $0 | $0 |
| 2017 | $259 | $6,150 | $0 | $0 |
| 2016 | $246 | $6,150 | $0 | $0 |
| 2015 | $235 | $6,150 | $0 | $0 |
| 2014 | $233 | $6,150 | $0 | $0 |
Agents Affiliated with this Home
-
Riess Livaudais

Seller's Agent in 2023
Riess Livaudais
Jack Lingo - Lewes
(410) 205-0184
23 in this area
39 Total Sales
-
Michael Rodriguez

Buyer's Agent in 2023
Michael Rodriguez
Jack Lingo - Rehoboth
(302) 236-7649
34 in this area
55 Total Sales
-
Christopher Beagle

Seller's Agent in 2018
Christopher Beagle
Compass
(215) 262-6209
32 in this area
63 Total Sales
-
Allison Bateman

Seller's Agent in 2013
Allison Bateman
Jack Lingo - Rehoboth
(302) 226-6616
14 in this area
19 Total Sales
-
Terry Millman

Seller Co-Listing Agent in 2013
Terry Millman
Jack Lingo - Rehoboth
(302) 226-6640
27 in this area
53 Total Sales
Map
Source: Bright MLS
MLS Number: DESU2036400
APN: 334-19.00-608.00
- 107 Blackpool Rd
- 88 Blackpool Rd
- 156 E Buckingham Dr
- 107 Cheshire Way
- 108 W Buckingham Dr
- 104 W Buckingham Dr
- 64 Blackpool Rd
- 1013 1st St
- 10 Lands End
- 37372 7th St
- 4403 Sand Piper Dr
- 37430 5th St
- 11 Cornwall Rd
- 4 Canterbury Ln
- 130 E Side Dr
- 4100 Sandpiper Dr Unit 4119
- 16 Sheffield Rd
- 23 Coventry Rd
- 21224 Robin Rd
- 37509 Burton Ct
