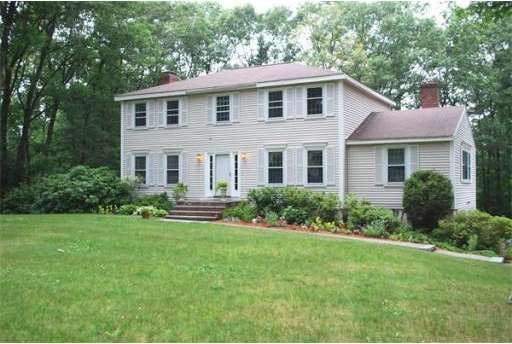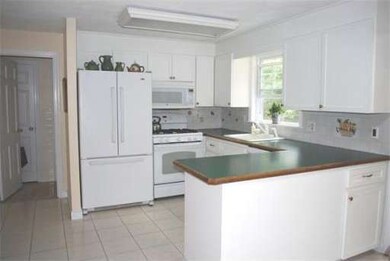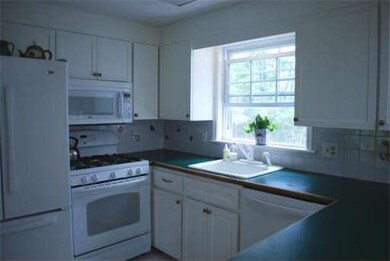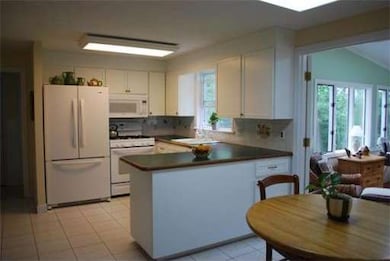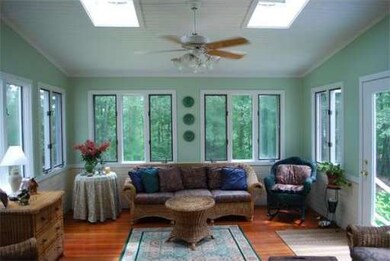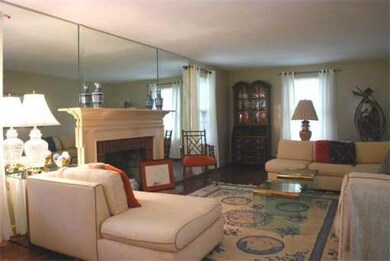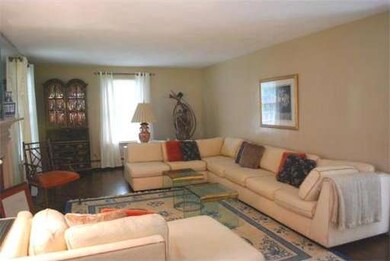
13 Brady Loop Andover, MA 01810
Far West Andover NeighborhoodAbout This Home
As of March 2016Classic center entrance Colonial on private acre lot in High Plain/Wood Hill school district. This home features an eat-in kitchen, 3 season sun porch, front to back family room and living room each with a fireplace, formal dining room, large entry foyer and 1/2 bath with laundry. The second floor has a large master suite with walk-in closet, 3 bedrooms, updated full bath and plenty of closet space. Beautiful wooded setting in quiet neighborhood with great highway access for commuters. Must see!
Last Agent to Sell the Property
William Raveis R.E. & Home Services Listed on: 06/28/2013

Home Details
Home Type
Single Family
Est. Annual Taxes
$12,316
Year Built
1973
Lot Details
0
Listing Details
- Lot Description: Paved Drive
- Special Features: None
- Property Sub Type: Detached
- Year Built: 1973
Interior Features
- Has Basement: Yes
- Fireplaces: 2
- Primary Bathroom: Yes
- Number of Rooms: 9
- Amenities: Conservation Area, Highway Access, Public School
- Electric: Circuit Breakers
- Energy: Storm Windows, Storm Doors
- Flooring: Wood, Tile, Wall to Wall Carpet
- Insulation: Full, Fiberglass, Blown In
- Interior Amenities: Cable Available
- Bedroom 2: Second Floor, 13X11
- Bedroom 3: Second Floor, 13X11
- Bedroom 4: Second Floor, 10X10
- Bathroom #1: Second Floor, 8X8
- Bathroom #2: 7X6
- Bathroom #3: First Floor, 13X6
- Kitchen: First Floor, 17X12
- Laundry Room: First Floor
- Living Room: First Floor, 25X12
- Master Bedroom: Second Floor, 18X13
- Master Bedroom Description: Bathroom - 3/4, Closet - Walk-in, Flooring - Hardwood
- Dining Room: First Floor, 13X12
- Family Room: First Floor, 23X13
Exterior Features
- Construction: Frame
- Exterior: Vinyl
- Foundation: Poured Concrete
Garage/Parking
- Garage Parking: Under
- Garage Spaces: 2
- Parking: Off-Street
- Parking Spaces: 4
Utilities
- Heat Zones: 2
- Hot Water: Natural Gas
- Utility Connections: for Gas Range
Condo/Co-op/Association
- HOA: No
Ownership History
Purchase Details
Purchase Details
Home Financials for this Owner
Home Financials are based on the most recent Mortgage that was taken out on this home.Purchase Details
Home Financials for this Owner
Home Financials are based on the most recent Mortgage that was taken out on this home.Similar Homes in the area
Home Values in the Area
Average Home Value in this Area
Purchase History
| Date | Type | Sale Price | Title Company |
|---|---|---|---|
| Quit Claim Deed | -- | None Available | |
| Quit Claim Deed | -- | None Available | |
| Not Resolvable | $710,000 | -- | |
| Not Resolvable | $576,500 | -- |
Mortgage History
| Date | Status | Loan Amount | Loan Type |
|---|---|---|---|
| Previous Owner | $508,000 | Stand Alone Refi Refinance Of Original Loan | |
| Previous Owner | $560,000 | Unknown | |
| Previous Owner | $532,152 | Purchase Money Mortgage | |
| Previous Owner | $150,000 | No Value Available | |
| Previous Owner | $50,000 | No Value Available |
Property History
| Date | Event | Price | Change | Sq Ft Price |
|---|---|---|---|---|
| 03/25/2016 03/25/16 | Sold | $710,000 | -2.6% | $276 / Sq Ft |
| 01/22/2016 01/22/16 | Pending | -- | -- | -- |
| 11/27/2015 11/27/15 | For Sale | $729,000 | +26.5% | $283 / Sq Ft |
| 08/07/2013 08/07/13 | Sold | $576,500 | 0.0% | $249 / Sq Ft |
| 07/10/2013 07/10/13 | Pending | -- | -- | -- |
| 06/29/2013 06/29/13 | Off Market | $576,500 | -- | -- |
| 06/28/2013 06/28/13 | For Sale | $574,000 | -- | $248 / Sq Ft |
Tax History Compared to Growth
Tax History
| Year | Tax Paid | Tax Assessment Tax Assessment Total Assessment is a certain percentage of the fair market value that is determined by local assessors to be the total taxable value of land and additions on the property. | Land | Improvement |
|---|---|---|---|---|
| 2024 | $12,316 | $956,200 | $523,200 | $433,000 |
| 2023 | $11,800 | $863,800 | $471,300 | $392,500 |
| 2022 | $11,112 | $761,100 | $409,800 | $351,300 |
| 2021 | $10,659 | $697,100 | $372,600 | $324,500 |
| 2020 | $10,261 | $683,600 | $363,700 | $319,900 |
| 2019 | $10,197 | $667,800 | $352,900 | $314,900 |
| 2018 | $9,856 | $630,200 | $339,400 | $290,800 |
| 2017 | $9,459 | $623,100 | $332,700 | $290,400 |
| 2016 | $9,150 | $617,400 | $332,700 | $284,700 |
| 2015 | $8,829 | $589,800 | $319,700 | $270,100 |
Agents Affiliated with this Home
-
Cathy Johnson

Seller's Agent in 2016
Cathy Johnson
William Raveis R.E. & Home Services
(978) 857-2001
2 in this area
104 Total Sales
-
Joyce Kiley

Buyer's Agent in 2016
Joyce Kiley
Boardwalk Real Estate
(781) 439-4537
11 Total Sales
-
Frann Bilus
F
Buyer's Agent in 2013
Frann Bilus
Gibson Sothebys International Realty
(617) 759-4828
1 in this area
50 Total Sales
Map
Source: MLS Property Information Network (MLS PIN)
MLS Number: 71548517
APN: ANDO-000207-000037
- 3 Penni Ln
- 17 Boutwell Rd
- 21 Boutwell Rd
- 10 Granada Way
- 27 Launching Rd
- 71 Lowell Blvd
- 7 Mercury Cir
- 11 Ashford Ln
- 4 Richard Cir
- 35 Avery Ln
- 75 Sherwood Dr Unit 152
- 72 Sherwood Dr Unit 72
- 1 Francis Dr Unit 211
- 4 Francis Dr Unit 407
- 3 Ellsworth Rd
- 166 Greenwood Rd
- 1 Sheffield Cir
- 400 Brookside Dr Unit A
- 2 Starwood Crossing
- 650 Brookside Dr Unit G
