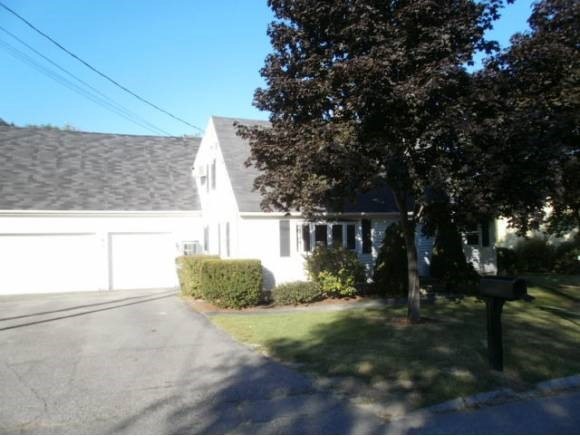
Estimated Value: $633,000 - $873,000
Highlights
- 0.92 Acre Lot
- Deck
- Main Floor Bedroom
- Cape Cod Architecture
- Wood Flooring
- 3 Car Direct Access Garage
About This Home
As of November 2012This 5 bedroom cape is within walking distance to downtown. 3 car attached & heated garage,central vac., spacious deck overlooking large backyard, 2 first floor bedrooms and full bath, large master suite with full bath and private balcony, partially finished basement PLUS additional living space over the garage
Home Details
Home Type
- Single Family
Est. Annual Taxes
- $6,079
Year Built
- Built in 1979
Lot Details
- 0.92 Acre Lot
- Landscaped
- Level Lot
- Property is zoned R-12
Parking
- 3 Car Direct Access Garage
- Heated Garage
- Automatic Garage Door Opener
- Driveway
Home Design
- Cape Cod Architecture
- Concrete Foundation
- Wood Frame Construction
- Shingle Roof
- Vinyl Siding
Interior Spaces
- 1.5-Story Property
- Central Vacuum
- Ceiling Fan
- Blinds
- Window Screens
- Combination Kitchen and Dining Room
- Fire and Smoke Detector
Kitchen
- Gas Range
- Range Hood
- Microwave
- Dishwasher
- Disposal
Flooring
- Wood
- Carpet
- Tile
Bedrooms and Bathrooms
- 5 Bedrooms
- Main Floor Bedroom
- En-Suite Primary Bedroom
- Bathroom on Main Level
- 2 Full Bathrooms
- Bathtub
Laundry
- Dryer
- Washer
Partially Finished Basement
- Basement Fills Entire Space Under The House
- Walk-Up Access
- Connecting Stairway
- Sump Pump
- Basement Storage
Outdoor Features
- Deck
- Outbuilding
Additional Homes
- Accessory Dwelling Unit (ADU)
Schools
- Garrison Elementary School
- Dover Middle School
- Dover High School
Utilities
- Zoned Heating and Cooling
- Cooling System Mounted In Outer Wall Opening
- Baseboard Heating
- Hot Water Heating System
- Heating System Uses Natural Gas
- 200+ Amp Service
- Water Heater Leased
- Natural Gas Water Heater
- Cable TV Available
Listing and Financial Details
- 25% Total Tax Rate
Ownership History
Purchase Details
Home Financials for this Owner
Home Financials are based on the most recent Mortgage that was taken out on this home.Similar Homes in Dover, NH
Home Values in the Area
Average Home Value in this Area
Purchase History
| Date | Buyer | Sale Price | Title Company |
|---|---|---|---|
| Jr Lewis Atkins | $289,000 | -- | |
| Jr Lewis Atkins | $289,000 | -- |
Mortgage History
| Date | Status | Borrower | Loan Amount |
|---|---|---|---|
| Open | Atkins Lewis | $165,000 | |
| Open | Atkins Lewis | $440,000 | |
| Closed | Atkins Lewis | $345,000 | |
| Closed | Atkins Lewis | $90,000 | |
| Closed | Jr Lewis Atkins | $0 |
Property History
| Date | Event | Price | Change | Sq Ft Price |
|---|---|---|---|---|
| 11/15/2012 11/15/12 | Sold | $289,000 | -3.3% | $130 / Sq Ft |
| 09/04/2012 09/04/12 | Pending | -- | -- | -- |
| 08/15/2012 08/15/12 | For Sale | $299,000 | -- | $134 / Sq Ft |
Tax History Compared to Growth
Tax History
| Year | Tax Paid | Tax Assessment Tax Assessment Total Assessment is a certain percentage of the fair market value that is determined by local assessors to be the total taxable value of land and additions on the property. | Land | Improvement |
|---|---|---|---|---|
| 2024 | $12,923 | $711,200 | $186,300 | $524,900 |
| 2023 | $12,226 | $653,800 | $196,200 | $457,600 |
| 2022 | $11,973 | $603,500 | $186,300 | $417,200 |
| 2021 | $12,007 | $553,300 | $176,500 | $376,800 |
| 2020 | $11,672 | $469,700 | $156,900 | $312,800 |
| 2019 | $10,681 | $424,000 | $142,200 | $281,800 |
| 2018 | $9,642 | $386,900 | $132,400 | $254,500 |
| 2017 | $9,186 | $355,100 | $107,900 | $247,200 |
| 2016 | $8,581 | $326,400 | $108,300 | $218,100 |
| 2015 | $8,284 | $311,300 | $98,500 | $212,800 |
| 2014 | $8,097 | $311,300 | $98,500 | $212,800 |
| 2011 | $6,079 | $242,000 | $84,000 | $158,000 |
Agents Affiliated with this Home
-
Marion Cheney

Seller's Agent in 2012
Marion Cheney
Tesla Realty Group, LLC
(603) 312-0082
4 in this area
22 Total Sales
-
Jamieson Duston

Buyer's Agent in 2012
Jamieson Duston
Duston Leddy Real Estate
(603) 365-5848
76 in this area
196 Total Sales
Map
Source: PrimeMLS
MLS Number: 4179662
APN: DOVR-021096
- 11 Locke St
- 603 Cocheco Ct
- 84 Court St
- 93 Henry Law Ave Unit 21
- 98 Henry Law Ave Unit 21
- 21 Little Bay Dr
- 33 Little Bay Dr
- 181 Central Ave
- 20-22 Kirkland St
- 2 Little Bay Dr
- 22 Little Bay Dr
- 16 Little Bay Dr
- 3 Cocheco St
- 2 Hamilton St
- 10 Rogers St
- 32 Lenox Dr Unit D
- 31 Lenox Dr Unit B
- 35 Lenox Dr Unit B
- 30 Lenox Dr Unit D
- 37 Lenox Dr Unit B
- 13 Browning Dr
- 11 Browning Dr
- 15 Browning Dr
- 17 Browning Dr
- 9 Browning Dr
- 14 Elmview Cir
- 5 Pebble Hill Dr
- 12 Elmview Cir
- 14 Browning Dr
- 19 Browning Dr
- 12 Browning Dr
- 17 Cobble Hill Dr Unit 10
- 16 Elmview Cir
- 10 Browning Dr
- 8 Browning Dr
- 10 Elmview Cir
- 11 Cobble Hill Dr
- 7 Browning Dr
- 18 Elmview Cir
- 21 Browning Dr
