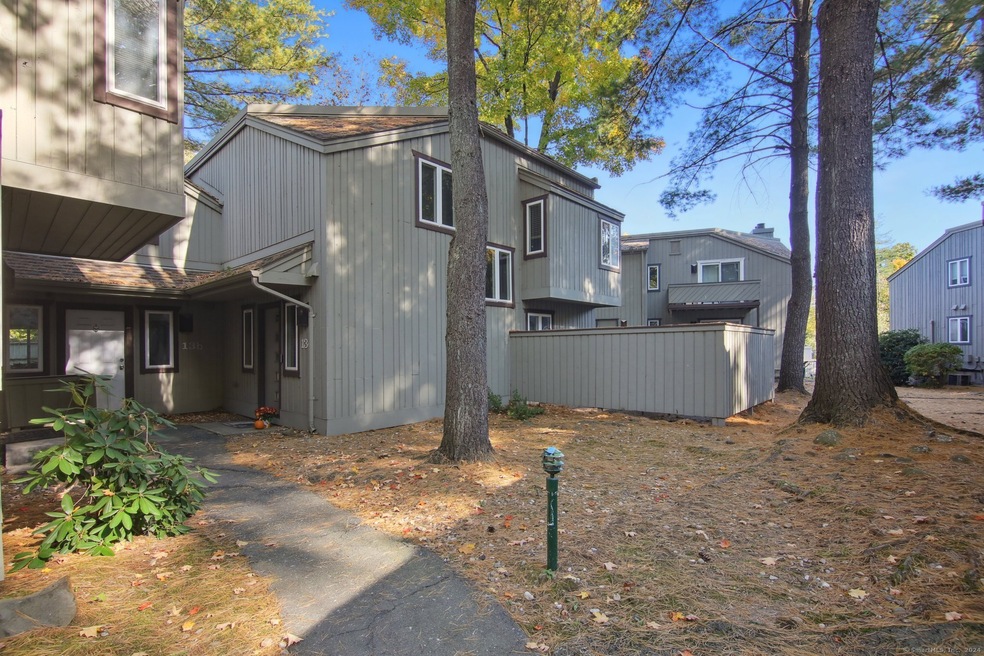
13 Byrne Ct Unit C Farmington, CT 06032
Farmington NeighborhoodHighlights
- In Ground Pool
- Attic
- End Unit
- East Farms School Rated A
- 1 Fireplace
- Central Air
About This Home
As of November 2024Care free living in this beautiful,move in ready 3BR/2.1 Bath end unit townhome featuring over 1500 SF of living space.Located just walking distance to UCONN Medical Center and minutes from I-84.Large living room with fireplace opens to a formal dining room.The kitchen area offers stainless steel appliances with corian countertops and a newer glass file backsplash.Upstairs you will find the large master bedroom complete with an ensuite bath, new vinyl flooring and ample closet space. The two additional upstairs bedrooms have also been upgraded with new vinyl flooring.Additionally, there is another full bath and laundry on the second level.This unit is conveniently located just a short walk to the pool and clubhouse. HOA fees includes heat, hot water, gas for cooking and dryer, and boiler maintenance.
Property Details
Home Type
- Condominium
Est. Annual Taxes
- $4,090
Year Built
- Built in 1971
HOA Fees
- $624 Monthly HOA Fees
Parking
- 1 Car Garage
Home Design
- Frame Construction
- Wood Siding
Interior Spaces
- 1,516 Sq Ft Home
- 1 Fireplace
- Attic or Crawl Hatchway Insulated
Kitchen
- Gas Cooktop
- Microwave
- Dishwasher
Bedrooms and Bathrooms
- 3 Bedrooms
Laundry
- Laundry on upper level
- Dryer
- Washer
Utilities
- Central Air
- Hot Water Heating System
- Heating System Uses Natural Gas
- Gas Available at Street
- Hot Water Circulator
Additional Features
- In Ground Pool
- End Unit
Listing and Financial Details
- Assessor Parcel Number 1984661
Community Details
Overview
- Association fees include heat, hot water, pool service, road maintenance
- 137 Units
- Property managed by Imagineers
Pet Policy
- Pets Allowed
Ownership History
Purchase Details
Home Financials for this Owner
Home Financials are based on the most recent Mortgage that was taken out on this home.Purchase Details
Home Financials for this Owner
Home Financials are based on the most recent Mortgage that was taken out on this home.Purchase Details
Home Financials for this Owner
Home Financials are based on the most recent Mortgage that was taken out on this home.Purchase Details
Home Financials for this Owner
Home Financials are based on the most recent Mortgage that was taken out on this home.Purchase Details
Home Financials for this Owner
Home Financials are based on the most recent Mortgage that was taken out on this home.Map
Similar Homes in the area
Home Values in the Area
Average Home Value in this Area
Purchase History
| Date | Type | Sale Price | Title Company |
|---|---|---|---|
| Warranty Deed | $297,000 | None Available | |
| Warranty Deed | $270,000 | None Available | |
| Warranty Deed | $210,000 | -- | |
| Warranty Deed | $164,000 | -- | |
| Warranty Deed | $106,000 | -- |
Mortgage History
| Date | Status | Loan Amount | Loan Type |
|---|---|---|---|
| Previous Owner | $127,000 | Stand Alone Refi Refinance Of Original Loan | |
| Previous Owner | $136,885 | Balloon | |
| Previous Owner | $140,490 | Stand Alone Refi Refinance Of Original Loan | |
| Previous Owner | $168,000 | Purchase Money Mortgage | |
| Previous Owner | $131,200 | Purchase Money Mortgage | |
| Previous Owner | $84,800 | Purchase Money Mortgage |
Property History
| Date | Event | Price | Change | Sq Ft Price |
|---|---|---|---|---|
| 11/06/2024 11/06/24 | Sold | $297,000 | +4.2% | $196 / Sq Ft |
| 10/16/2024 10/16/24 | For Sale | $284,900 | +5.5% | $188 / Sq Ft |
| 10/10/2023 10/10/23 | Sold | $270,000 | +8.0% | $178 / Sq Ft |
| 09/11/2023 09/11/23 | Pending | -- | -- | -- |
| 09/06/2023 09/06/23 | For Sale | $249,900 | -- | $165 / Sq Ft |
Tax History
| Year | Tax Paid | Tax Assessment Tax Assessment Total Assessment is a certain percentage of the fair market value that is determined by local assessors to be the total taxable value of land and additions on the property. | Land | Improvement |
|---|---|---|---|---|
| 2024 | $4,090 | $160,720 | $0 | $160,720 |
| 2023 | $3,891 | $160,720 | $0 | $160,720 |
| 2022 | $3,629 | $123,770 | $0 | $123,770 |
| 2021 | $3,566 | $123,770 | $0 | $123,770 |
| 2020 | $3,462 | $123,770 | $0 | $123,770 |
| 2019 | $3,462 | $123,770 | $0 | $123,770 |
| 2018 | $3,364 | $123,770 | $0 | $123,770 |
| 2017 | $3,136 | $117,530 | $0 | $117,530 |
| 2016 | $3,030 | $117,530 | $0 | $117,530 |
| 2015 | $2,939 | $117,530 | $0 | $117,530 |
| 2014 | $2,872 | $117,530 | $0 | $117,530 |
Source: SmartMLS
MLS Number: 24053594
APN: FARM-000054-C000001-005625-000013-C
- 8 Lyle Ct Unit J
- 300 Mountain Spring Rd
- 23 Vine Hill Rd
- 11 Talcott Forest Rd Unit C
- 137 Talcott Notch Rd
- 2 Cinnamon Ridge
- 325 Old Mountain Rd
- 7 Plumtree Cir Unit 7
- 25 Cassandra Blvd Unit 208
- 60 Cassandra Blvd Unit 112
- 20 Emily Way Unit 20
- 116 Yorkshire Ct Unit 116
- 114 Yorkshire Ct Unit 114
- 112 Yorkshire Ct Unit 112
- 110 Yorkshire Ct Unit 110
- 228 Waterville Rd
- 49 Mountain Spring Rd
- 294 Tunxis Rd
- 273 Talcott Notch Rd
- 15 Finger Ln
