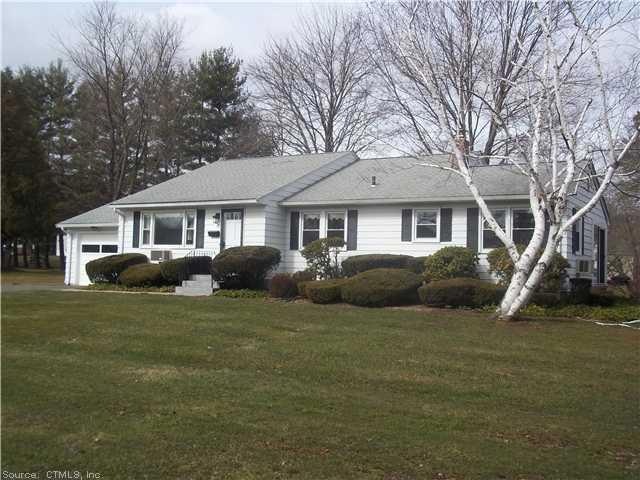
13 Carpenter Ln Bloomfield, CT 06002
Highlights
- Attic
- Home Security System
- Level Lot
- 1 Car Attached Garage
- Baseboard Heating
About This Home
As of November 2015This house has it all! Remodled eat in kitchen,beautiful hdwd floors,dramatic 12' ceiling in lvrm. And gorgeous 3 season porch, new windows, huge fmr with built ins and you have the perfect home. Pretty lot and landscaping, come be impressed.
Last Agent to Sell the Property
William Raveis Real Estate License #RES.0289814 Listed on: 03/21/2013

Home Details
Home Type
- Single Family
Est. Annual Taxes
- $4,436
Year Built
- Built in 1961
Lot Details
- 0.36 Acre Lot
- Level Lot
Home Design
- Split Level Home
- Aluminum Siding
Interior Spaces
- 1,615 Sq Ft Home
- Unfinished Basement
- Partial Basement
- Home Security System
Kitchen
- Built-In Oven
- Cooktop
- Microwave
- Dishwasher
- Disposal
Bedrooms and Bathrooms
- 4 Bedrooms
- 2 Full Bathrooms
Attic
- Storage In Attic
- Pull Down Stairs to Attic
Parking
- 1 Car Attached Garage
- Automatic Garage Door Opener
- Driveway
Schools
- Pboe Elementary School
- Bloomfield High School
Utilities
- Baseboard Heating
- Heating System Uses Oil
- Heating System Uses Oil Above Ground
- Electric Water Heater
- Cable TV Available
Ownership History
Purchase Details
Home Financials for this Owner
Home Financials are based on the most recent Mortgage that was taken out on this home.Purchase Details
Home Financials for this Owner
Home Financials are based on the most recent Mortgage that was taken out on this home.Similar Home in Bloomfield, CT
Home Values in the Area
Average Home Value in this Area
Purchase History
| Date | Type | Sale Price | Title Company |
|---|---|---|---|
| Warranty Deed | $205,000 | -- | |
| Executors Deed | $184,000 | -- |
Mortgage History
| Date | Status | Loan Amount | Loan Type |
|---|---|---|---|
| Open | $204,552 | Unknown | |
| Closed | $205,102 | Unknown | |
| Closed | $205,000 | New Conventional | |
| Previous Owner | $138,000 | New Conventional |
Property History
| Date | Event | Price | Change | Sq Ft Price |
|---|---|---|---|---|
| 11/06/2015 11/06/15 | Sold | $205,000 | -10.5% | $127 / Sq Ft |
| 09/13/2015 09/13/15 | Pending | -- | -- | -- |
| 07/19/2015 07/19/15 | For Sale | $229,000 | +24.5% | $142 / Sq Ft |
| 07/24/2013 07/24/13 | Sold | $184,000 | -8.0% | $114 / Sq Ft |
| 06/14/2013 06/14/13 | Pending | -- | -- | -- |
| 03/21/2013 03/21/13 | For Sale | $199,900 | -- | $124 / Sq Ft |
Tax History Compared to Growth
Tax History
| Year | Tax Paid | Tax Assessment Tax Assessment Total Assessment is a certain percentage of the fair market value that is determined by local assessors to be the total taxable value of land and additions on the property. | Land | Improvement |
|---|---|---|---|---|
| 2024 | $5,766 | $146,930 | $39,340 | $107,590 |
| 2023 | $5,661 | $146,930 | $39,340 | $107,590 |
| 2022 | $5,294 | $146,930 | $39,340 | $107,590 |
| 2021 | $5,411 | $146,930 | $39,340 | $107,590 |
| 2020 | $5,328 | $146,930 | $39,340 | $107,590 |
| 2019 | $5,632 | $145,670 | $39,340 | $106,330 |
| 2018 | $4,534 | $117,390 | $38,570 | $78,820 |
| 2017 | $4,527 | $117,390 | $38,570 | $78,820 |
| 2016 | $4,420 | $117,390 | $38,570 | $78,820 |
| 2015 | $4,338 | $117,390 | $38,570 | $78,820 |
| 2014 | $4,588 | $128,380 | $49,210 | $79,170 |
Agents Affiliated with this Home
-
Amanda Cole

Seller's Agent in 2015
Amanda Cole
Carol Cole Real Estate, LLC
(860) 966-0056
118 Total Sales
-
Katrina Pratt

Buyer's Agent in 2015
Katrina Pratt
Rainbow Realty
(860) 819-8372
26 in this area
311 Total Sales
-
Esther Roberts

Seller's Agent in 2013
Esther Roberts
William Raveis Real Estate
(860) 416-8555
2 in this area
65 Total Sales
-
Wayne Horgan

Buyer's Agent in 2013
Wayne Horgan
Agnelli Real Estate
(860) 978-6440
21 Total Sales
Map
Source: SmartMLS
MLS Number: G646294
APN: BLOO-002342-000000-001114
- 11 Longview Dr
- 25 Cadwell Rd
- 8 Tanglewood Ct
- 14 Filley St
- 12 Filley St
- 2 Wyndemere Rd
- 21 Craigmore Rd
- 108 Tunxis Ave
- 41 Florence Rd
- 1 Meadowview Ln
- 57 Prospect St
- 27 Prospect St
- 175 Thistle Pond Dr Unit 175
- 179 Thistle Pond Dr Unit 179
- 136 Thistle Pond Dr
- 3 Mallard Dr
- 22 Pebble Beach Dr Unit 22
- 48 Sutton Place Unit 48
- 8 Beacon Hill Dr
- 242 Park Ave
