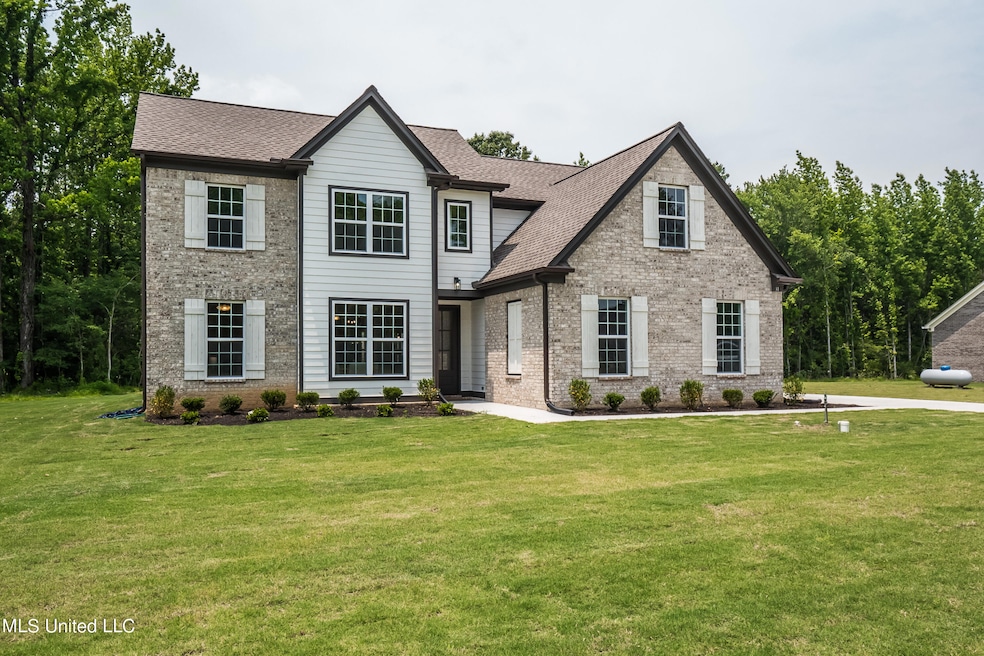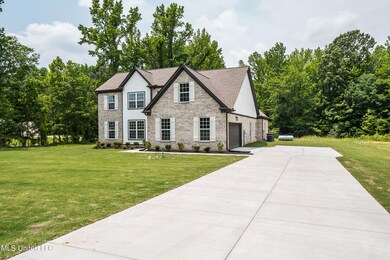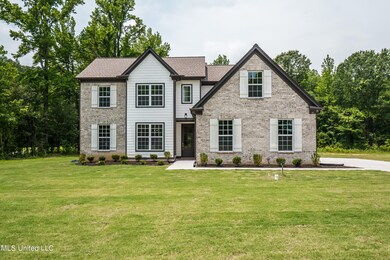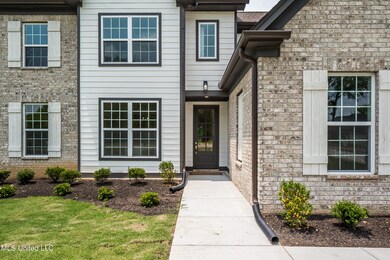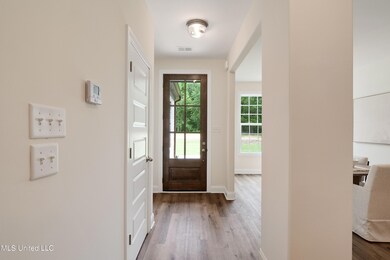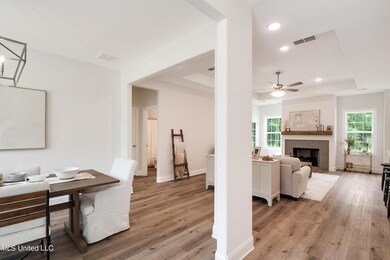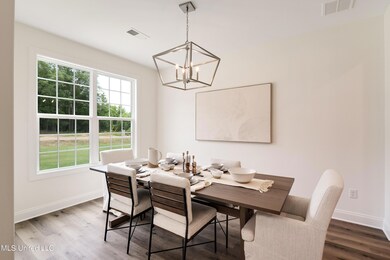
13 Centerline Roper Loop Byhalia, MS 38611
Lewisburg NeighborhoodHighlights
- New Construction
- Open Floorplan
- Vaulted Ceiling
- Lewisburg Elementary School Rated A-
- Contemporary Architecture
- Main Floor Primary Bedroom
About This Home
As of June 2024Beautiful Rural neighborhood. upon entering the large foyer, formal dining to the right lead to the family room which leads to the open kitchen and breakfast room, with white cabinets and quartz countertops. The primary bedroom and 2nd bedroom are downstairs. Upstairs you will have 2 large bedrooms, Bonus room, and full bathroom.
Last Agent to Sell the Property
Coldwell Banker Collins-Maury Southaven License #S-28838

Home Details
Home Type
- Single Family
Est. Annual Taxes
- $712
Year Built
- Built in 2023 | New Construction
Lot Details
- 1.52 Acre Lot
- Cleared Lot
- Private Yard
Parking
- 2 Car Attached Garage
- Side Facing Garage
- Garage Door Opener
- Driveway
- Secured Garage or Parking
Home Design
- Contemporary Architecture
- Farmhouse Style Home
- Brick Exterior Construction
- Slab Foundation
- Architectural Shingle Roof
Interior Spaces
- 2,629 Sq Ft Home
- 2-Story Property
- Open Floorplan
- Coffered Ceiling
- Tray Ceiling
- Vaulted Ceiling
- Ceiling Fan
- Ventless Fireplace
- Electric Fireplace
- Double Pane Windows
- Vinyl Clad Windows
- Insulated Windows
- Shutters
- Window Screens
- Entrance Foyer
- Great Room with Fireplace
- Combination Kitchen and Living
- Breakfast Room
- Fire and Smoke Detector
Kitchen
- Eat-In Kitchen
- Self-Cleaning Oven
- Built-In Range
- Range Hood
- Microwave
- Dishwasher
- Stainless Steel Appliances
- Kitchen Island
- Quartz Countertops
- Disposal
Flooring
- Carpet
- Tile
- Luxury Vinyl Tile
Bedrooms and Bathrooms
- 4 Bedrooms
- Primary Bedroom on Main
- Walk-In Closet
- 3 Full Bathrooms
- Soaking Tub
- Separate Shower
Laundry
- Laundry Room
- Laundry on main level
- Washer Hookup
Outdoor Features
- Rain Gutters
Utilities
- Two cooling system units
- Forced Air Heating and Cooling System
- Heating unit installed on the ceiling
- Heating System Uses Propane
- Propane
- Private Water Source
- Well
- Gas Water Heater
- Septic Tank
- Private Sewer
- Phone Available
- Cable TV Available
Listing and Financial Details
- Assessor Parcel Number Unassigned
Community Details
Overview
- Property has a Home Owners Association
- Silo Ridge Subdivision
- The community has rules related to covenants, conditions, and restrictions
Amenities
- Laundry Facilities
Ownership History
Purchase Details
Home Financials for this Owner
Home Financials are based on the most recent Mortgage that was taken out on this home.Map
Home Values in the Area
Average Home Value in this Area
Purchase History
| Date | Type | Sale Price | Title Company |
|---|---|---|---|
| Warranty Deed | -- | Guardian Title |
Mortgage History
| Date | Status | Loan Amount | Loan Type |
|---|---|---|---|
| Open | $417,302 | FHA |
Property History
| Date | Event | Price | Change | Sq Ft Price |
|---|---|---|---|---|
| 06/25/2024 06/25/24 | Sold | -- | -- | -- |
| 05/21/2024 05/21/24 | Pending | -- | -- | -- |
| 05/20/2024 05/20/24 | Price Changed | $425,000 | +1.4% | $162 / Sq Ft |
| 03/03/2024 03/03/24 | For Sale | $419,000 | 0.0% | $159 / Sq Ft |
| 02/29/2024 02/29/24 | Off Market | -- | -- | -- |
| 09/06/2023 09/06/23 | For Sale | $419,000 | 0.0% | $159 / Sq Ft |
| 08/31/2023 08/31/23 | Off Market | -- | -- | -- |
| 02/21/2023 02/21/23 | For Sale | $419,000 | -- | $159 / Sq Ft |
Tax History
| Year | Tax Paid | Tax Assessment Tax Assessment Total Assessment is a certain percentage of the fair market value that is determined by local assessors to be the total taxable value of land and additions on the property. | Land | Improvement |
|---|---|---|---|---|
| 2024 | $712 | $6,000 | $0 | $0 |
| 2023 | $687 | $6,000 | $0 | $0 |
About the Listing Agent

As a licensed Affiliate Broker in Tennessee and Mississippi, Patricia has had the opportunity to work with clients in varying markets. There are differences, but she has discovered fundamentally that clients want the same results……. the best home, at the best price.
She has received Accredited Buyer Representative and Graduate Realtor Institute Designations, which are two of the highest educational achievements in the real estate industry. These accreditations have enabled her to achieve
Patricia's Other Listings
Source: MLS United
MLS Number: 4040151
APN: 193 -06-05700
- 149 Twin Lakes Dr
- 2907 Highwoods Dr
- 625 Lee Rd
- 796 Lee Rd
- 11992 Hidden Acres Dr
- 767 S Red Banks Rd
- 32 Pebble Ridge Dr
- 10861 Byhalia Rd
- 81 Pebble Cove S
- 21 Pebble View Dr
- 20 Pebble View Dr
- 19 Pebble View Dr
- 18 Pebble View Dr
- 17 Pebble View Dr
- 16 Pebble View Dr
- 15 Pebble View Dr
- 14 Pebble View Dr
- 13 Pebble View Dr
- 12 Pebble View Dr
- 11 Pebble View Dr
