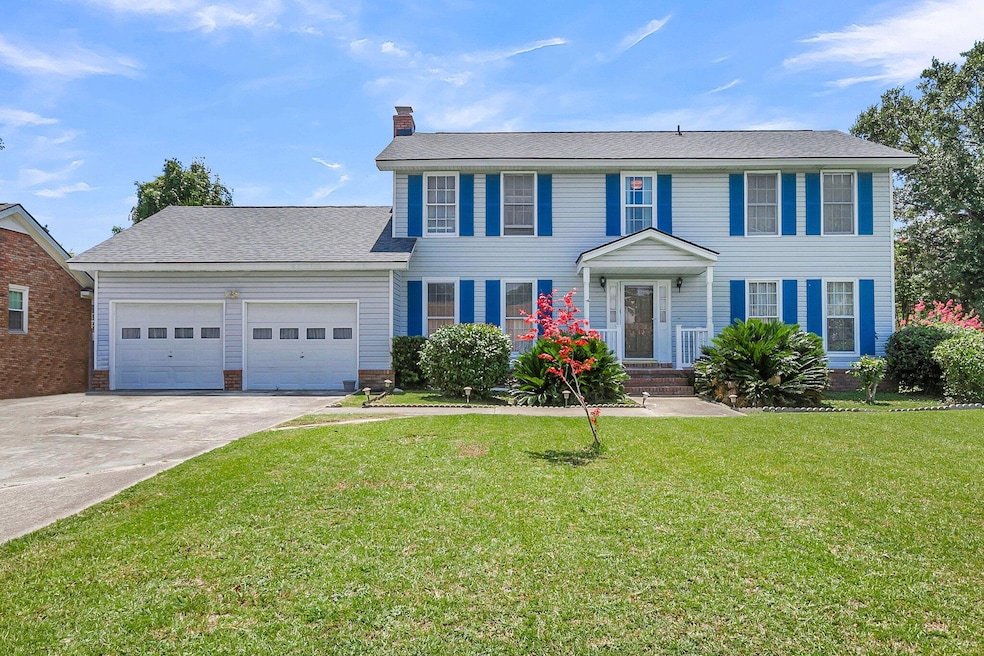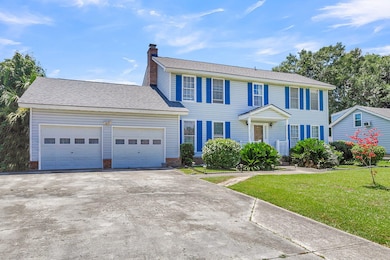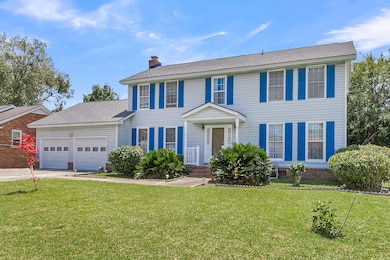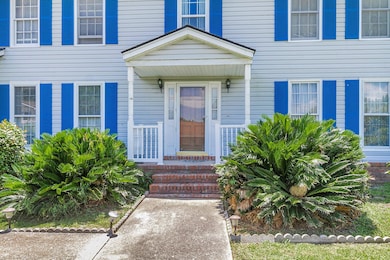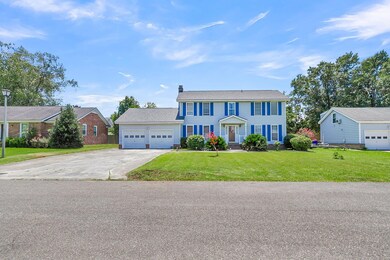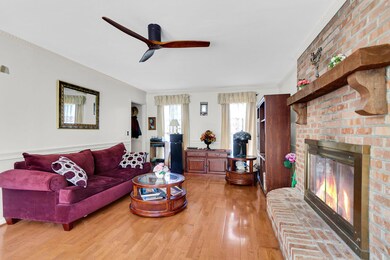
13 Charlyn Dr Charleston, SC 29407
Estimated payment $3,878/month
Highlights
- Finished Room Over Garage
- Wood Flooring
- Formal Dining Room
- Traditional Architecture
- Bonus Room
- Front Porch
About This Home
Welcome to this delightful home in the highly sought-after Northbridge Terrace neighborhood, where convenience meets charm. Step inside through the front door and be greeted by natural light and charming details, such as dentil moulding and hardwood floors. The large family room, with its wood-burning fireplace, leads to a spacious eat-in kitchen, perfect for everyday meals and entertaining. Traditional living and dining rooms offer additional space for gatherings, with glass sliders from the dining area opening to the expansive, fenced backyard. The backyard is ideal for entertaining and becomes especially inviting when the various fruit trees are in bloom.This home features four bedrooms and a large finished bonus room over the garage, providing plenty of space for family and guests. The spacious two-car garage offers ample storage and convenience. Northbridge Terrace boasts a strong sense of community and provides residents with access to Northbridge Park & Pool. Join for pool access, swim lessons, swim team, and member events, enhancing your living experience in this wonderful neighborhood. Nestled just minutes from downtown Charleston, the foot of Mount Pleasant, and Interstate 26, this location offers easy access to all the amenities of the city while maintaining a peaceful residential atmosphere. Enjoy tree-lined streets, friendly neighbors, and proximity to parks, shopping, dining, and more.
Home Details
Home Type
- Single Family
Est. Annual Taxes
- $1,078
Year Built
- Built in 1975
Lot Details
- 8,276 Sq Ft Lot
- Privacy Fence
- Wood Fence
- Level Lot
- Well Sprinkler System
Parking
- 2 Car Attached Garage
- Finished Room Over Garage
- Garage Door Opener
- Off-Street Parking
Home Design
- Traditional Architecture
- Vinyl Siding
Interior Spaces
- 2,290 Sq Ft Home
- 2-Story Property
- Smooth Ceilings
- Ceiling Fan
- Wood Burning Fireplace
- Family Room with Fireplace
- Formal Dining Room
- Bonus Room
- Utility Room with Study Area
- Laundry Room
- Crawl Space
Kitchen
- Eat-In Kitchen
- Electric Range
- Microwave
- Dishwasher
- Disposal
Flooring
- Wood
- Carpet
- Ceramic Tile
Bedrooms and Bathrooms
- 4 Bedrooms
- Walk-In Closet
Home Security
- Storm Windows
- Storm Doors
Outdoor Features
- Patio
- Front Porch
Schools
- Stono Park Elementary School
- C E Williams Middle School
- West Ashley High School
Utilities
- Forced Air Heating and Cooling System
Community Details
- Northbridge Village Subdivision
Map
Home Values in the Area
Average Home Value in this Area
Tax History
| Year | Tax Paid | Tax Assessment Tax Assessment Total Assessment is a certain percentage of the fair market value that is determined by local assessors to be the total taxable value of land and additions on the property. | Land | Improvement |
|---|---|---|---|---|
| 2023 | $1,115 | $7,820 | $0 | $0 |
| 2022 | $1,015 | $7,820 | $0 | $0 |
| 2021 | $1,062 | $7,820 | $0 | $0 |
| 2020 | $1,099 | $7,820 | $0 | $0 |
| 2019 | $952 | $6,550 | $0 | $0 |
| 2017 | $1,171 | $8,550 | $0 | $0 |
| 2016 | $1,124 | $8,550 | $0 | $0 |
| 2015 | $1,161 | $8,550 | $0 | $0 |
| 2014 | $1,223 | $0 | $0 | $0 |
| 2011 | -- | $0 | $0 | $0 |
Property History
| Date | Event | Price | Change | Sq Ft Price |
|---|---|---|---|---|
| 08/01/2024 08/01/24 | For Sale | $680,000 | -- | $297 / Sq Ft |
Purchase History
| Date | Type | Sale Price | Title Company |
|---|---|---|---|
| Deed | $270,500 | -- |
Mortgage History
| Date | Status | Loan Amount | Loan Type |
|---|---|---|---|
| Closed | $101,500 | FHA |
Similar Homes in the area
Source: CHS Regional MLS
MLS Number: 24019626
APN: 415-08-00-114
- 16 Charlyn Dr
- 5 Avon Ct
- 8 Brisbane Dr
- 1134 Mim Ave
- 1707 Sharon Ave
- 1967 Campion Hall Rd
- 3 Birmingham Ct
- 8 Shrewsbury Rd
- 1603 Culpepper Cir
- 1308 Coleridge St
- 1593 Teague St
- 1251 Charlestowne Dr
- 1376 Orange Grove Rd
- 1595 Dickens St
- 1412 Tara Rd
- 1389 Parkshore Dr
- 1417 Downing St
- 1453 Joy Ave
- 1387 W Lenevar Dr
- 1743 Orange Grove Shores Dr
