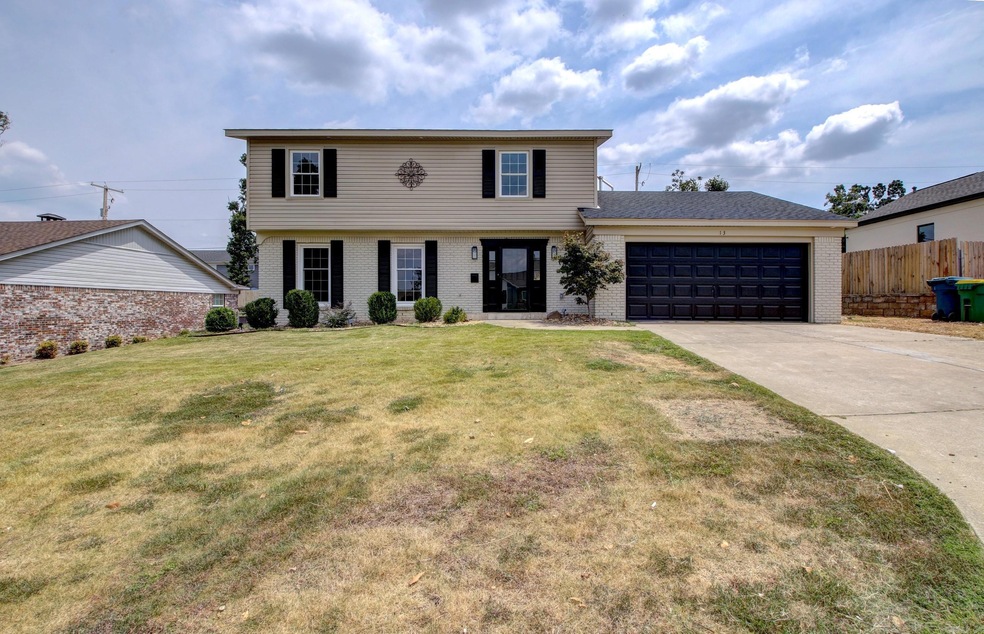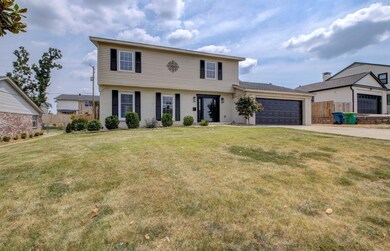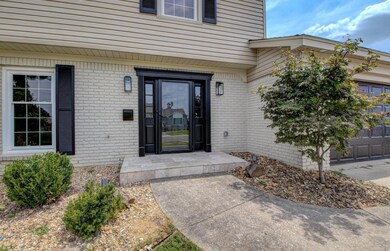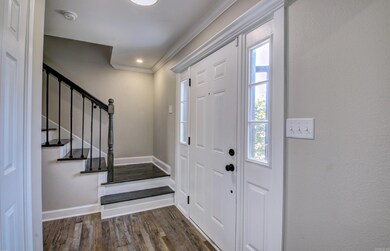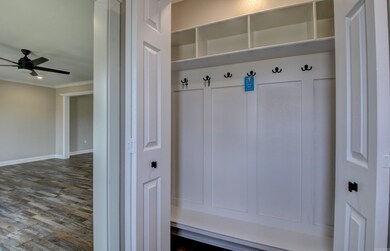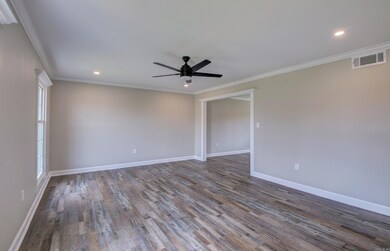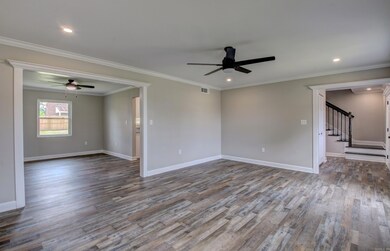
13 Coachlight Dr Little Rock, AR 72227
Reservoir NeighborhoodHighlights
- Deck
- Vaulted Ceiling
- Separate Formal Living Room
- Central High School Rated A
- Traditional Architecture
- Granite Countertops
About This Home
As of October 2024Completely Remodeled Home in the Sturbridge Addition of WLR! New roof, new vinyl siding, new LVT flooring, new carpet upstairs, new SS kitchen appliances, new granite counter tops, new light fixtures, new plumbing fixtures and so much more! This meticulously remodeled home is ready for its next owners! At the front is the den that connects smoothly to a formal dining room (that doubles as an office) and steps into your kitchen. Your large custom kitchen has a custom built-in pantry, tons of counter-space, & an L shaped bar that looks out to a 2nd dining space and the great room. Your great room has high vaulted ceilings and a brick hearth fireplace. Convenient guest bath on main level. Your main floor is full of functional living space. Now step upstairs to 3 guest bedrooms that share a recently-remodeled guest bath with double vanity. Your primary suite is tucked at the end of the hallway, has great closet space, & a recently-remodeled bath w/ custom shower. Out back is newly fenced and features porcelain tile patio and separate gazebo! Gazebo sitting space is ready for all your fire pit evenings. Come see this beautiful home on Coachlight Drive!
Home Details
Home Type
- Single Family
Est. Annual Taxes
- $1,007
Year Built
- Built in 1970
Lot Details
- 9,920 Sq Ft Lot
- Wood Fence
- Landscaped
- Lot Sloped Up
HOA Fees
- $8 Monthly HOA Fees
Home Design
- Traditional Architecture
- Brick Exterior Construction
- Slab Foundation
- Architectural Shingle Roof
- Metal Siding
Interior Spaces
- 2,296 Sq Ft Home
- 2-Story Property
- Vaulted Ceiling
- Ceiling Fan
- Wood Burning Fireplace
- Gas Log Fireplace
- Insulated Windows
- Family Room
- Separate Formal Living Room
- Formal Dining Room
- Open Floorplan
Kitchen
- Breakfast Bar
- Electric Range
- Stove
- Microwave
- Plumbed For Ice Maker
- Dishwasher
- Granite Countertops
- Disposal
Flooring
- Carpet
- Luxury Vinyl Tile
Bedrooms and Bathrooms
- 4 Bedrooms
- All Upper Level Bedrooms
- Walk-In Closet
- Walk-in Shower
Laundry
- Laundry Room
- Washer Hookup
Parking
- 2 Car Garage
- Automatic Garage Door Opener
Eco-Friendly Details
- Energy-Efficient Insulation
Outdoor Features
- Deck
- Patio
Utilities
- Central Heating and Cooling System
- Underground Utilities
- Gas Water Heater
Community Details
Overview
- Other Mandatory Fees
Amenities
- Picnic Area
Recreation
- Community Playground
- Community Pool
Ownership History
Purchase Details
Home Financials for this Owner
Home Financials are based on the most recent Mortgage that was taken out on this home.Purchase Details
Home Financials for this Owner
Home Financials are based on the most recent Mortgage that was taken out on this home.Purchase Details
Home Financials for this Owner
Home Financials are based on the most recent Mortgage that was taken out on this home.Purchase Details
Purchase Details
Home Financials for this Owner
Home Financials are based on the most recent Mortgage that was taken out on this home.Map
Similar Homes in the area
Home Values in the Area
Average Home Value in this Area
Purchase History
| Date | Type | Sale Price | Title Company |
|---|---|---|---|
| Warranty Deed | $298,000 | Attorneys Title Group | |
| Warranty Deed | $297,500 | Pulaski County Title | |
| Warranty Deed | $292,000 | American Abstract & Title | |
| Warranty Deed | $184,500 | Pulaski County Title | |
| Warranty Deed | $139,900 | -- |
Mortgage History
| Date | Status | Loan Amount | Loan Type |
|---|---|---|---|
| Open | $238,400 | New Conventional | |
| Previous Owner | $58,000 | Credit Line Revolving | |
| Previous Owner | $267,500 | VA | |
| Previous Owner | $233,600 | New Conventional | |
| Previous Owner | $315,046 | Construction | |
| Previous Owner | $40,000 | Credit Line Revolving | |
| Previous Owner | $111,900 | New Conventional |
Property History
| Date | Event | Price | Change | Sq Ft Price |
|---|---|---|---|---|
| 10/18/2024 10/18/24 | Sold | $298,000 | 0.0% | $130 / Sq Ft |
| 08/23/2024 08/23/24 | Price Changed | $298,000 | -4.5% | $130 / Sq Ft |
| 08/19/2024 08/19/24 | For Sale | $312,000 | +593.3% | $136 / Sq Ft |
| 10/23/2023 10/23/23 | Sold | $45,000 | -6.3% | $20 / Sq Ft |
| 10/07/2023 10/07/23 | Pending | -- | -- | -- |
| 10/06/2023 10/06/23 | For Sale | $48,000 | -83.9% | $22 / Sq Ft |
| 02/07/2023 02/07/23 | Sold | $297,500 | -0.5% | $133 / Sq Ft |
| 01/10/2023 01/10/23 | Pending | -- | -- | -- |
| 12/09/2022 12/09/22 | For Sale | $299,000 | +2.4% | $134 / Sq Ft |
| 02/25/2022 02/25/22 | Sold | $292,000 | +4.3% | $127 / Sq Ft |
| 02/04/2022 02/04/22 | Pending | -- | -- | -- |
| 01/13/2022 01/13/22 | For Sale | $279,900 | -- | $122 / Sq Ft |
Tax History
| Year | Tax Paid | Tax Assessment Tax Assessment Total Assessment is a certain percentage of the fair market value that is determined by local assessors to be the total taxable value of land and additions on the property. | Land | Improvement |
|---|---|---|---|---|
| 2023 | $448 | $6,400 | $6,400 | $0 |
| 2022 | $2,363 | $41,178 | $6,400 | $34,778 |
| 2021 | $2,266 | $32,140 | $6,600 | $25,540 |
| 2020 | $1,875 | $32,140 | $6,600 | $25,540 |
| 2019 | $1,875 | $32,140 | $6,600 | $25,540 |
| 2018 | $900 | $32,140 | $6,600 | $25,540 |
| 2017 | $1,900 | $32,140 | $6,600 | $25,540 |
| 2016 | $1,897 | $32,100 | $6,740 | $25,360 |
| 2015 | $1,736 | $24,770 | $6,740 | $18,030 |
| 2014 | $1,736 | $24,770 | $6,740 | $18,030 |
Source: Cooperative Arkansas REALTORS® MLS
MLS Number: 24030023
APN: 43L-086-00-163-00
- 14 Buttermilk Rd
- 24 Buttermilk Rd
- 1720 & 1706 Sanford Dr
- 1801 Old Forge Dr
- 1700 Old Forge Dr
- 10 Ludington Cove
- 15 Brandywine Ln
- 2006 Gunpowder Rd
- 5 Ludington Cove
- 14 Bradford Dr
- 1521 Breckenridge Dr
- 2300 Old Forge Dr
- 2000 Reservoir Rd
- 3 Queenspark Rd
- 30 Summerland Ct
- 4 Queenspark Rd
- 1807 Reservoir Rd
- 1819 Reservior Rd Units 4-6 Unit s 4-6
- 11 Wellington Ct
- 2001 Reservoir Rd
