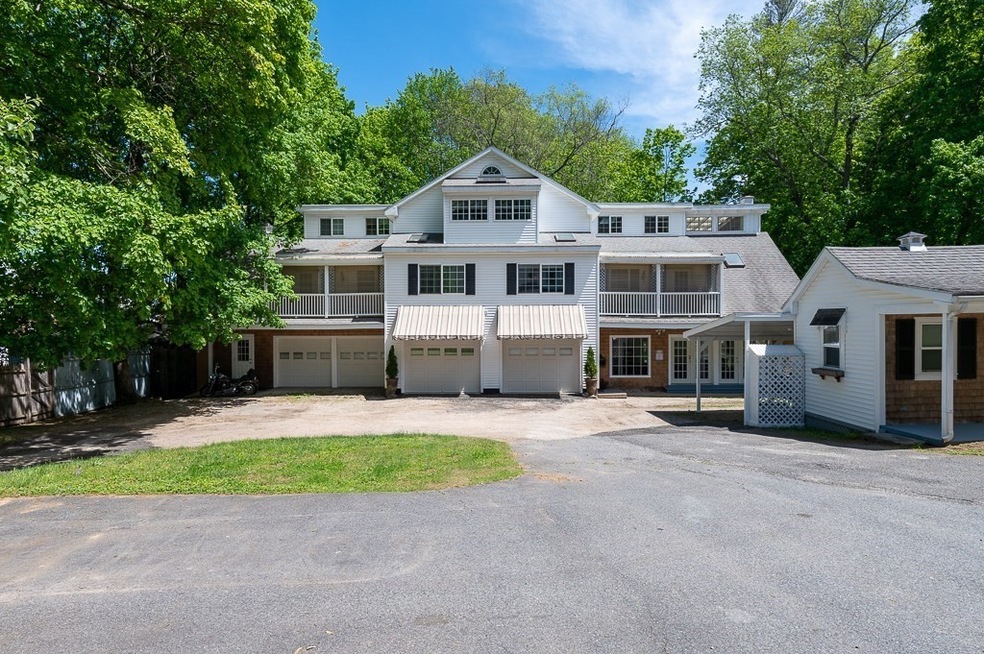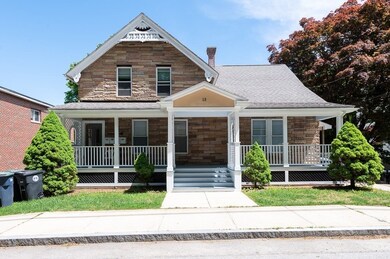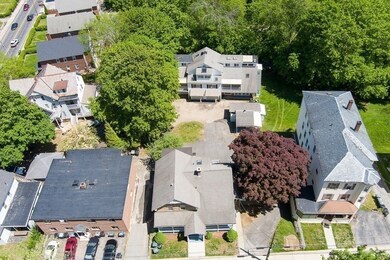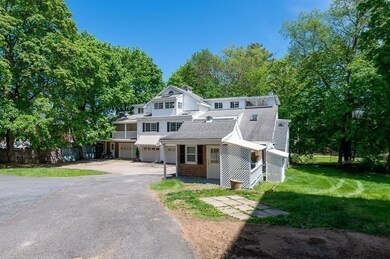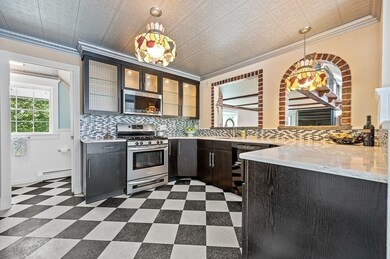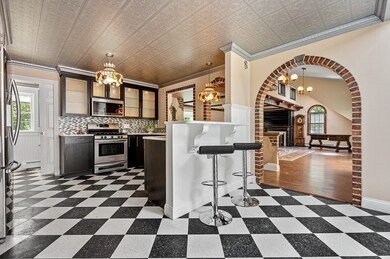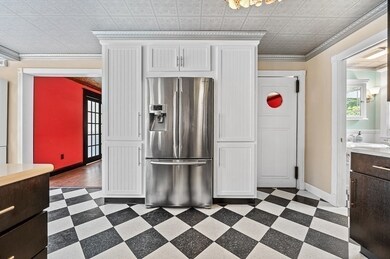
13 Coombs St Southbridge, MA 01550
Highlights
- Medical Services
- Property is near public transit
- 2 Fireplaces
- Cabana
- <<bathWithWhirlpoolToken>>
- Balcony
About This Home
As of August 2022We know you've heard this property is a must see before, this time words can't even describe what you are in store for here. An unbelievable opportunity to own this one of a kind home. This is unlike anything you could possibly imagine. A truly custom single family home with a three family income helper on the same lot! This home built in 2013 has 3 full floors of customization and extras. The bottom floor has four large oversized garage bays and your own showroom with half bath. Upstairs are 2 bedroom suites with 2 full baths, and 1 half bath. Custom kitchen with stainless appliances with beautiful millwork. Tons of natural light, and architectural details galore. Lots of off street parking. Three family is fully occupied and all tenants are TAW. The multi family has (2) 2BR and one 3 BR unit. All units are separately metered for gas and electric with a landlord meter. Please see MLS listing # 72985414 for more details regarding single family
Property Details
Home Type
- Multi-Family
Est. Annual Taxes
- $5,986
Year Built
- Built in 1905 | Remodeled
Lot Details
- 0.34 Acre Lot
- Gentle Sloping Lot
- Cleared Lot
Parking
- 4 Car Garage
- Common or Shared Parking
- Driveway
- Open Parking
- Off-Street Parking
Home Design
- Frame Construction
- Shingle Roof
- Concrete Perimeter Foundation
Interior Spaces
- 6,950 Sq Ft Home
- 2 Fireplaces
- Wood Burning Fireplace
- Wall to Wall Carpet
Bedrooms and Bathrooms
- 9 Bedrooms
- <<bathWithWhirlpoolToken>>
Laundry
- Laundry Room
- Washer and Dryer Hookup
Home Security
- Home Security System
- Intercom
Pool
- Cabana
- Spa
Outdoor Features
- Balcony
- Enclosed patio or porch
- Outdoor Storage
- Outdoor Gas Grill
Location
- Property is near public transit
- Property is near schools
Utilities
- No Cooling
- Heating Available
- Natural Gas Connected
Listing and Financial Details
- Total Actual Rent $2,700
- Rent includes unit 1(water), unit 2(water), unit 3(water), unit 4(water)
- Assessor Parcel Number M:0046 B:0131 L:00001,3978443
Community Details
Overview
- 4 Units
- Property has 1 Level
Amenities
- Medical Services
- Shops
Building Details
- Net Operating Income $23,400
Ownership History
Purchase Details
Home Financials for this Owner
Home Financials are based on the most recent Mortgage that was taken out on this home.Purchase Details
Home Financials for this Owner
Home Financials are based on the most recent Mortgage that was taken out on this home.Purchase Details
Purchase Details
Similar Homes in Southbridge, MA
Home Values in the Area
Average Home Value in this Area
Purchase History
| Date | Type | Sale Price | Title Company |
|---|---|---|---|
| Deed | $660,000 | None Available | |
| Deed | $660,000 | None Available | |
| Deed | $75,000 | -- | |
| Deed | $75,000 | -- | |
| Foreclosure Deed | $104,000 | -- | |
| Foreclosure Deed | $104,000 | -- | |
| Deed | $120,000 | -- |
Mortgage History
| Date | Status | Loan Amount | Loan Type |
|---|---|---|---|
| Open | $15,570 | FHA | |
| Open | $637,972 | FHA | |
| Closed | $637,972 | FHA | |
| Previous Owner | $240,000 | Commercial | |
| Previous Owner | $280,500 | Commercial | |
| Previous Owner | $209,950 | Commercial | |
| Previous Owner | $53,200 | Commercial | |
| Previous Owner | $15,384 | Commercial | |
| Previous Owner | $90,000 | Commercial |
Property History
| Date | Event | Price | Change | Sq Ft Price |
|---|---|---|---|---|
| 04/28/2025 04/28/25 | For Sale | $1,075,000 | +62.9% | $155 / Sq Ft |
| 08/03/2022 08/03/22 | Sold | $660,000 | +1.6% | $95 / Sq Ft |
| 05/24/2022 05/24/22 | Pending | -- | -- | -- |
| 05/20/2022 05/20/22 | For Sale | $649,900 | -- | $94 / Sq Ft |
Tax History Compared to Growth
Tax History
| Year | Tax Paid | Tax Assessment Tax Assessment Total Assessment is a certain percentage of the fair market value that is determined by local assessors to be the total taxable value of land and additions on the property. | Land | Improvement |
|---|---|---|---|---|
| 2025 | $9,031 | $616,000 | $67,000 | $549,000 |
| 2024 | $9,875 | $647,100 | $55,800 | $591,300 |
| 2023 | $20,685 | $1,305,900 | $55,800 | $1,250,100 |
| 2022 | $5,986 | $334,400 | $26,300 | $308,100 |
| 2021 | $5,873 | $302,100 | $26,300 | $275,800 |
| 2020 | $5,419 | $278,200 | $26,300 | $251,900 |
| 2018 | $4,698 | $226,400 | $23,300 | $203,100 |
| 2017 | $4,540 | $220,700 | $23,300 | $197,400 |
| 2016 | $4,402 | $217,800 | $23,300 | $194,500 |
| 2015 | $4,072 | $200,000 | $23,300 | $176,700 |
| 2014 | $4,079 | $207,700 | $23,300 | $184,400 |
Agents Affiliated with this Home
-
Maritza Nieves
M
Seller's Agent in 2025
Maritza Nieves
The KeyMove Realty Group LLC
(774) 248-5675
7 Total Sales
-
Patrick Sweeney

Seller's Agent in 2022
Patrick Sweeney
RE/MAX
(774) 452-3578
6 in this area
71 Total Sales
-
Heather Sampson Valdes
H
Buyer's Agent in 2022
Heather Sampson Valdes
The Neighborhood Realty Group
(774) 922-4433
3 in this area
19 Total Sales
Map
Source: MLS Property Information Network (MLS PIN)
MLS Number: 72985415
APN: SBRI-000046-000131-000001
