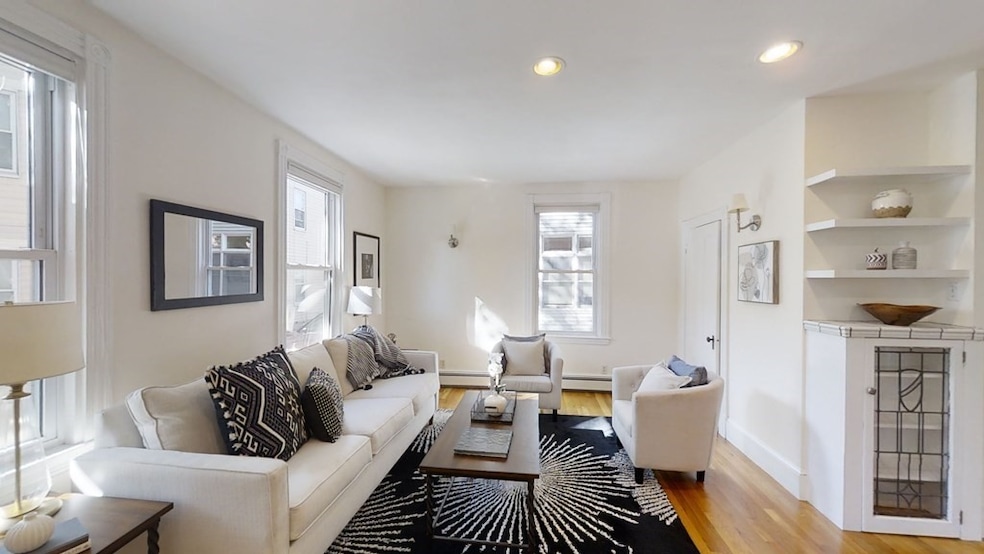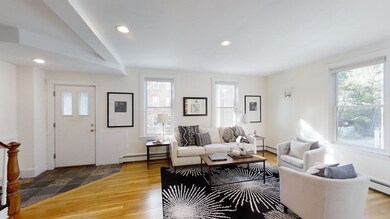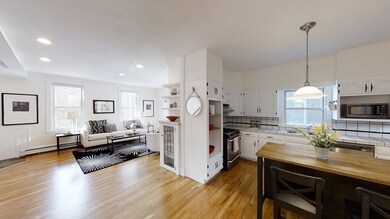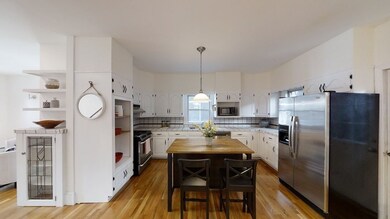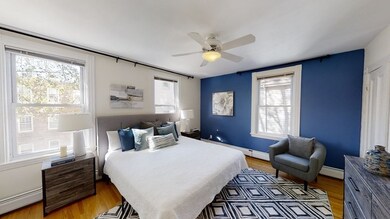
13 Craig Place Brookline, MA 02446
Coolidge Corner NeighborhoodHighlights
- Wood Flooring
- Florida Ruffin Ridley Rated A
- 4-minute walk to Winthrop Square
About This Home
As of November 2020Situated at the end of a secluded private way, lies this unique, massive, Coolidge Corner single family alternative. The well-maintained 3 bed 2 bath, tri-level Philadelphia style townhouse offers over 2,000 sq ft of living space. The 1st floor has a fabulous open layout with large windows allowing for plenty of natural sunlight and a full bathroom. The living room connects to an open concept kitchen and dining area that is large enough for entertaining. The second floor has 3 bedrooms, two are sizeable with cedar closets and a full bathroom. The expansive 3rd level offers an entire floor of open living flex-space with exposed beams and skylights that can be used as a guest bedroom, den, gym, family room or any combination of uses! Other features of this fabulous home include a ~200 sqft exclusive patio, large private basement with storage and laundry and 1 assigned parking spot. Don't miss this rare opportunity to own a one-of-kind home in Brookline, just 1/2 mi from Coolidge Corner!
Co-Listed By
Brandon German
Metro Realty Corp.
Townhouse Details
Home Type
- Townhome
Est. Annual Taxes
- $12,219
Year Built
- Built in 1890
Kitchen
- Range
- Dishwasher
Flooring
- Wood
- Tile
Laundry
- Laundry in unit
Utilities
- Hot Water Baseboard Heater
- Natural Gas Water Heater
Additional Features
- Basement
Listing and Financial Details
- Assessor Parcel Number B:027 L:0008 S:0004
Ownership History
Purchase Details
Home Financials for this Owner
Home Financials are based on the most recent Mortgage that was taken out on this home.Purchase Details
Home Financials for this Owner
Home Financials are based on the most recent Mortgage that was taken out on this home.Purchase Details
Similar Homes in the area
Home Values in the Area
Average Home Value in this Area
Purchase History
| Date | Type | Sale Price | Title Company |
|---|---|---|---|
| Condominium Deed | $1,120,000 | None Available | |
| Condominium Deed | $1,120,000 | None Available | |
| Not Resolvable | $810,000 | -- | |
| Deed | $529,000 | -- | |
| Deed | $529,000 | -- |
Mortgage History
| Date | Status | Loan Amount | Loan Type |
|---|---|---|---|
| Open | $760,000 | Purchase Money Mortgage | |
| Closed | $760,000 | Purchase Money Mortgage | |
| Closed | $896,000 | Purchase Money Mortgage | |
| Previous Owner | $400,000 | Unknown | |
| Previous Owner | $648,000 | Purchase Money Mortgage |
Property History
| Date | Event | Price | Change | Sq Ft Price |
|---|---|---|---|---|
| 11/30/2020 11/30/20 | Sold | $1,120,000 | +12.1% | $548 / Sq Ft |
| 10/09/2020 10/09/20 | Pending | -- | -- | -- |
| 10/01/2020 10/01/20 | For Sale | $999,000 | +23.3% | $489 / Sq Ft |
| 06/23/2014 06/23/14 | Sold | $810,000 | +1.4% | $397 / Sq Ft |
| 05/13/2014 05/13/14 | Pending | -- | -- | -- |
| 05/06/2014 05/06/14 | For Sale | $799,000 | -- | $391 / Sq Ft |
Tax History Compared to Growth
Tax History
| Year | Tax Paid | Tax Assessment Tax Assessment Total Assessment is a certain percentage of the fair market value that is determined by local assessors to be the total taxable value of land and additions on the property. | Land | Improvement |
|---|---|---|---|---|
| 2025 | $12,219 | $1,238,000 | $0 | $1,238,000 |
| 2024 | $11,858 | $1,213,700 | $0 | $1,213,700 |
| 2023 | $11,359 | $1,139,300 | $0 | $1,139,300 |
| 2022 | $11,048 | $1,084,200 | $0 | $1,084,200 |
| 2021 | $10,366 | $1,057,800 | $0 | $1,057,800 |
| 2020 | $9,897 | $1,047,300 | $0 | $1,047,300 |
| 2019 | $9,347 | $997,500 | $0 | $997,500 |
| 2018 | $8,987 | $950,000 | $0 | $950,000 |
| 2017 | $8,690 | $879,600 | $0 | $879,600 |
| 2016 | $8,332 | $799,600 | $0 | $799,600 |
| 2015 | $7,763 | $726,900 | $0 | $726,900 |
| 2014 | $7,637 | $670,500 | $0 | $670,500 |
Agents Affiliated with this Home
-

Seller's Agent in 2020
Adam Umina
Metro Realty Corp.
(617) 921-5866
7 in this area
39 Total Sales
-
B
Seller Co-Listing Agent in 2020
Brandon German
Metro Realty Corp.
-

Buyer's Agent in 2020
Tracy Boehme
Keller Williams Realty Boston Northwest
(857) 228-3894
7 in this area
109 Total Sales
-
J
Seller's Agent in 2014
Jody Thrasher
Hammond Residential Real Estate
Map
Source: MLS Property Information Network (MLS PIN)
MLS Number: 72736077
APN: BROO-000027-000008-000004
- 149 Babcock St Unit 149
- 99 Crowninshield Rd Unit 99
- 183 Babcock St Unit 1
- 135 Pleasant St Unit 403
- 11 Abbottsford Rd
- 45 Dwight St
- 60 Dwight St Unit 2
- 85 Naples Rd Unit 2
- 79 Pleasant St Unit 4
- 63 Babcock St Unit B1
- 60 Babcock St Unit 64
- 94 Naples Rd Unit 6
- 137 Freeman St Unit 3A
- 52 Babcock St Unit 1
- 51 Naples Rd
- 51 John St Unit 201
- 8 Browne St Unit 1
- 202 Fuller St Unit 6
- 28 Parkman St Unit 4
- 53 Worthington Rd
