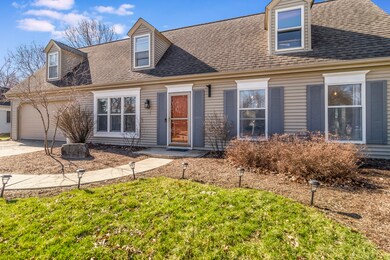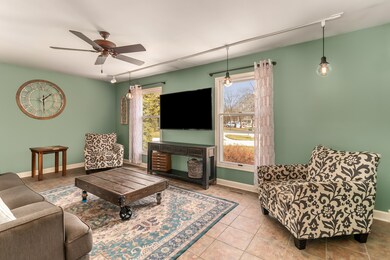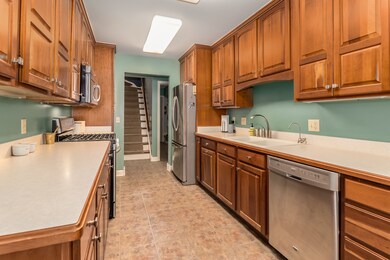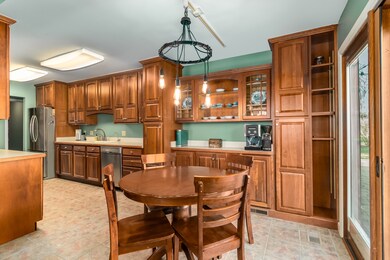
13 Crofton Rd Oswego, IL 60543
Boulder Hill NeighborhoodHighlights
- Cape Cod Architecture
- Landscaped Professionally
- Main Floor Bedroom
- Oswego High School Rated A-
- Mature Trees
- Formal Dining Room
About This Home
As of June 2021This is the one you've been hoping for! Hurry to see this immaculate, spacious and HGTV approved 4 bedroom, 3 bath home complete with basement, 2 car garage, 1/3 acre yard w/ mature professional landscaping, custom brick paver patio and shed! Room for ALL the toys! Nestled in a quiet cul-de-sac with ample room inside and out for entertaining and enjoyment. Many recent updates include new flooring, lighting, fresh paint and custom finishes throughout. This home shines! You will appreciate the attention to detail when you see the custom built benches, nooks, shiplap, barn door and zoom/study spaces. Featuring a 1st floor Master bedroom w/ walk in closet and private bath and 2nd bedroom or possible mother in law suite on the 1st floor with its own full bath. Conveniently located 1st floor laundry/mud room with cabinetry and space to build the mud room of your dreams! Upstairs are 2 additional generous bedrooms with large closets, their own shared additional full bath and office/school space. The basement is bright with high ceilings, tons of storage and waiting your finishing touches. Located in a super desirable location very near parks, basketball courts, Waubonsie Trail, walking path and schools! Located within award winning Old Post Elementary School ~ district 308 and no HOA! Hurry to see this one-of-a-kind home today!
Last Agent to Sell the Property
john greene, Realtor License #475185738 Listed on: 03/31/2021

Home Details
Home Type
- Single Family
Est. Annual Taxes
- $7,722
Year Built
- Built in 1978
Lot Details
- 0.3 Acre Lot
- Lot Dimensions are 47x120
- Cul-De-Sac
- Landscaped Professionally
- Paved or Partially Paved Lot
- Mature Trees
Parking
- 2 Car Attached Garage
- Driveway
- Parking Space is Owned
Home Design
- Cape Cod Architecture
- Concrete Perimeter Foundation
Interior Spaces
- 2,346 Sq Ft Home
- 1.5-Story Property
- Built-In Features
- Ceiling Fan
- Formal Dining Room
- Laminate Flooring
- Storm Screens
Kitchen
- Range
- Microwave
- Dishwasher
Bedrooms and Bathrooms
- 4 Bedrooms
- 4 Potential Bedrooms
- Main Floor Bedroom
- Walk-In Closet
- In-Law or Guest Suite
- Bathroom on Main Level
- 3 Full Bathrooms
Laundry
- Laundry on main level
- Dryer
- Washer
Unfinished Basement
- Basement Fills Entire Space Under The House
- Basement Ceilings are 8 Feet High
- Sump Pump
Outdoor Features
- Fire Pit
- Shed
- Brick Porch or Patio
Schools
- Old Post Elementary School
- Thompson Junior High School
- Oswego High School
Utilities
- Forced Air Heating and Cooling System
- Heating System Uses Natural Gas
- Water Softener is Owned
Listing and Financial Details
- Homeowner Tax Exemptions
Ownership History
Purchase Details
Home Financials for this Owner
Home Financials are based on the most recent Mortgage that was taken out on this home.Purchase Details
Home Financials for this Owner
Home Financials are based on the most recent Mortgage that was taken out on this home.Purchase Details
Purchase Details
Similar Homes in the area
Home Values in the Area
Average Home Value in this Area
Purchase History
| Date | Type | Sale Price | Title Company |
|---|---|---|---|
| Warranty Deed | $315,000 | Citywide Title Corportion | |
| Warranty Deed | $229,000 | First American Title | |
| Deed | $129,000 | -- | |
| Deed | $105,000 | -- |
Mortgage History
| Date | Status | Loan Amount | Loan Type |
|---|---|---|---|
| Previous Owner | $299,250 | New Conventional | |
| Previous Owner | $62,851 | FHA | |
| Previous Owner | $224,852 | FHA | |
| Previous Owner | $90,000 | Credit Line Revolving | |
| Previous Owner | $125,000 | New Conventional | |
| Previous Owner | $112,067 | Unknown | |
| Previous Owner | $56,000 | Credit Line Revolving | |
| Previous Owner | $169,000 | Unknown |
Property History
| Date | Event | Price | Change | Sq Ft Price |
|---|---|---|---|---|
| 06/04/2021 06/04/21 | Sold | $315,000 | +7.9% | $134 / Sq Ft |
| 04/05/2021 04/05/21 | Pending | -- | -- | -- |
| 04/05/2021 04/05/21 | For Sale | -- | -- | -- |
| 03/02/2021 03/02/21 | For Sale | $292,000 | +27.5% | $124 / Sq Ft |
| 05/20/2016 05/20/16 | Sold | $229,000 | -0.4% | $98 / Sq Ft |
| 04/11/2016 04/11/16 | Pending | -- | -- | -- |
| 03/28/2016 03/28/16 | For Sale | $229,900 | -- | $98 / Sq Ft |
Tax History Compared to Growth
Tax History
| Year | Tax Paid | Tax Assessment Tax Assessment Total Assessment is a certain percentage of the fair market value that is determined by local assessors to be the total taxable value of land and additions on the property. | Land | Improvement |
|---|---|---|---|---|
| 2024 | $8,049 | $106,027 | $23,322 | $82,705 |
| 2023 | $8,146 | $102,939 | $22,643 | $80,296 |
| 2022 | $8,146 | $96,205 | $21,162 | $75,043 |
| 2021 | $7,851 | $89,912 | $19,778 | $70,134 |
| 2020 | $7,602 | $86,454 | $19,017 | $67,437 |
| 2019 | $7,723 | $86,454 | $19,017 | $67,437 |
| 2018 | $7,062 | $78,889 | $17,353 | $61,536 |
| 2017 | $6,839 | $72,709 | $15,994 | $56,715 |
| 2016 | $5,794 | $66,705 | $14,673 | $52,032 |
| 2015 | $5,538 | $61,764 | $13,586 | $48,178 |
| 2014 | -- | $59,388 | $13,063 | $46,325 |
| 2013 | -- | $62,514 | $13,751 | $48,763 |
Agents Affiliated with this Home
-
Jessica Taylor

Seller's Agent in 2021
Jessica Taylor
john greene Realtor
(630) 290-9262
3 in this area
110 Total Sales
-
Michelle Scholl

Buyer's Agent in 2021
Michelle Scholl
Baird Warner
(630) 207-2116
1 in this area
75 Total Sales
-
D
Seller's Agent in 2016
David Chally
Charles Rutenberg Realty of IL
-
Kim Schulz
K
Buyer's Agent in 2016
Kim Schulz
Coldwell Banker Real Estate Group
(630) 553-9000
7 Total Sales
Map
Source: Midwest Real Estate Data (MRED)
MLS Number: MRD11010696
APN: 03-09-327-009
- 545 Waterford Dr
- 16 Brockway Dr
- 4 Circle Ct
- 407 Anthony Ct
- 361 Cascade Ln Unit 1
- 459 Waubonsee Cir
- 65 Old Post Rd
- 395 Cascade Ln Unit 3
- 24 Cayman Dr
- 310 Cascade Ln Unit 310
- 40 Ashlawn Ave
- 1300 Orchard Rd
- 123 Orchard Rd
- 3 Orchard Rd
- 2 Orchard Rd
- 508 Victoria Ln
- 332 Stonemill Ln Unit 1
- 75 Pueblo Rd Unit 18
- 63 Sierra Rd
- 222 Mondovi Dr






