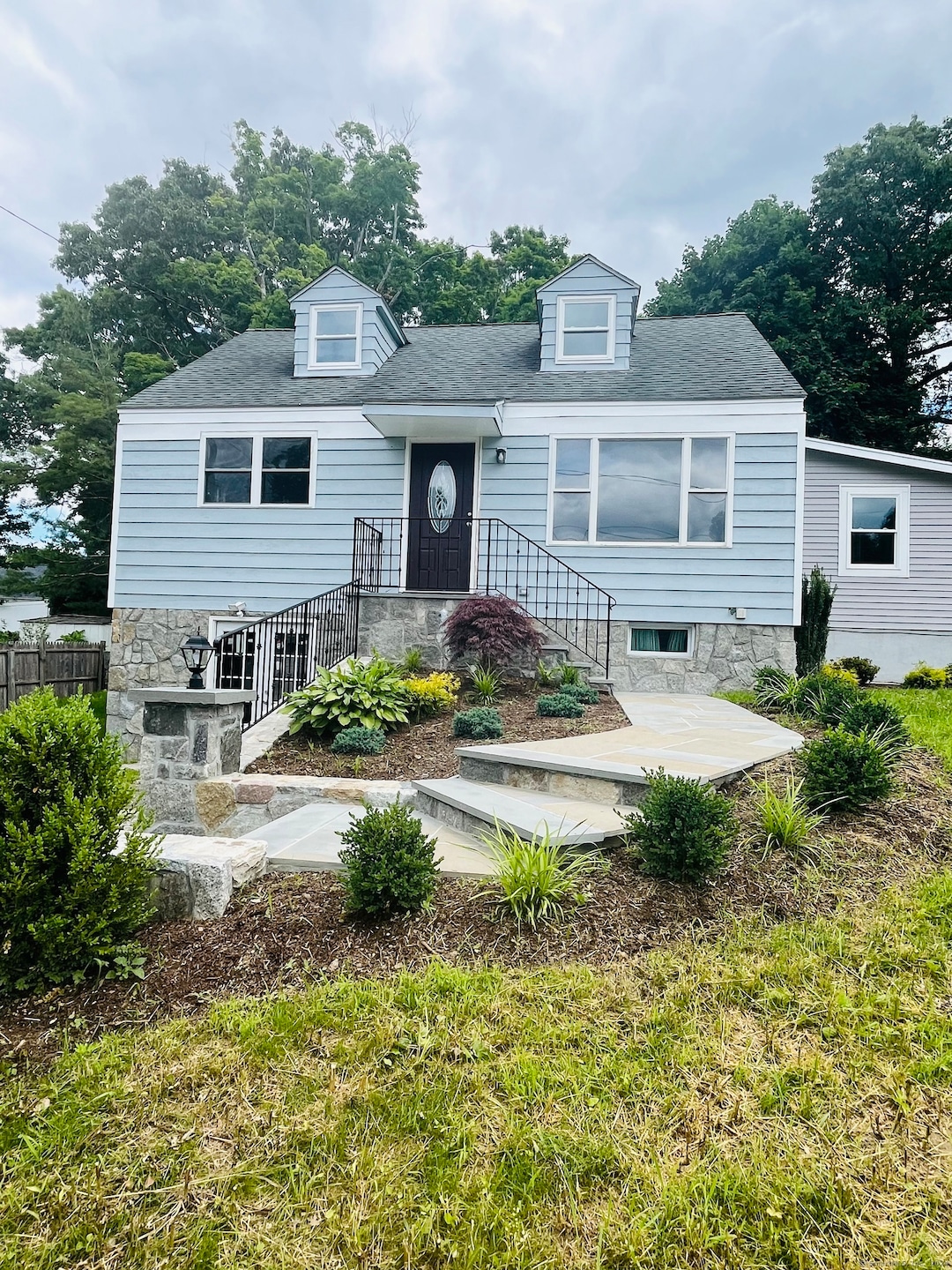
13 Dartmouth Ln Danbury, CT 06810
Highlights
- Cape Cod Architecture
- Attic
- Central Air
- Finished Attic
About This Home
As of October 2024Must see- just remodeling- 4 bedroom....City services...C/A hardwood floors.... Minutes from I84 & RT 7.... Basement can be finished for more living space, owner will be connecting sewer and pave driveway prior to closing..... excl opportunity!
Last Agent to Sell the Property
Clearview Realty LLC License #REB.0759128 Listed on: 06/17/2024
Home Details
Home Type
- Single Family
Est. Annual Taxes
- $4,474
Year Built
- Built in 1951
Lot Details
- 7,405 Sq Ft Lot
- Property is zoned RA20
Home Design
- 1,092 Sq Ft Home
- Cape Cod Architecture
- Concrete Foundation
- Frame Construction
- Asphalt Shingled Roof
- Concrete Siding
- Vinyl Siding
Bedrooms and Bathrooms
- 4 Bedrooms
- 1 Full Bathroom
Attic
- Walkup Attic
- Finished Attic
Basement
- Walk-Out Basement
- Basement Fills Entire Space Under The House
Parking
- 4 Parking Spaces
- Driveway
Utilities
- Central Air
- Heating System Uses Natural Gas
Additional Features
- Electric Range
- Laundry on lower level
Listing and Financial Details
- Assessor Parcel Number 77062
Ownership History
Purchase Details
Home Financials for this Owner
Home Financials are based on the most recent Mortgage that was taken out on this home.Purchase Details
Home Financials for this Owner
Home Financials are based on the most recent Mortgage that was taken out on this home.Purchase Details
Purchase Details
Similar Homes in Danbury, CT
Home Values in the Area
Average Home Value in this Area
Purchase History
| Date | Type | Sale Price | Title Company |
|---|---|---|---|
| Warranty Deed | $450,000 | None Available | |
| Warranty Deed | $450,000 | None Available | |
| Warranty Deed | $250,000 | None Available | |
| Warranty Deed | $250,000 | None Available | |
| Warranty Deed | $137,000 | None Available | |
| Warranty Deed | $137,000 | None Available | |
| Deed | $42,800 | -- |
Mortgage History
| Date | Status | Loan Amount | Loan Type |
|---|---|---|---|
| Open | $441,849 | FHA | |
| Closed | $441,849 | FHA | |
| Previous Owner | $133,900 | No Value Available |
Property History
| Date | Event | Price | Change | Sq Ft Price |
|---|---|---|---|---|
| 10/18/2024 10/18/24 | Sold | $440,000 | -2.0% | $403 / Sq Ft |
| 09/16/2024 09/16/24 | Pending | -- | -- | -- |
| 08/08/2024 08/08/24 | Price Changed | $449,000 | -9.1% | $411 / Sq Ft |
| 07/08/2024 07/08/24 | Price Changed | $494,000 | -1.2% | $452 / Sq Ft |
| 06/17/2024 06/17/24 | For Sale | $499,999 | +100.0% | $458 / Sq Ft |
| 06/15/2023 06/15/23 | Sold | $250,000 | +11.2% | $214 / Sq Ft |
| 05/23/2023 05/23/23 | Pending | -- | -- | -- |
| 05/16/2023 05/16/23 | For Sale | $224,900 | -- | $192 / Sq Ft |
Tax History Compared to Growth
Tax History
| Year | Tax Paid | Tax Assessment Tax Assessment Total Assessment is a certain percentage of the fair market value that is determined by local assessors to be the total taxable value of land and additions on the property. | Land | Improvement |
|---|---|---|---|---|
| 2024 | $4,474 | $183,050 | $77,350 | $105,700 |
| 2023 | $4,271 | $183,050 | $77,350 | $105,700 |
| 2022 | $3,869 | $137,100 | $71,500 | $65,600 |
| 2021 | $3,784 | $137,100 | $71,500 | $65,600 |
| 2020 | $3,784 | $137,100 | $71,500 | $65,600 |
| 2019 | $3,784 | $137,100 | $71,500 | $65,600 |
| 2018 | $3,784 | $137,100 | $71,500 | $65,600 |
| 2017 | $3,723 | $128,600 | $68,000 | $60,600 |
| 2016 | $3,688 | $128,600 | $68,000 | $60,600 |
| 2015 | $3,634 | $128,600 | $68,000 | $60,600 |
| 2014 | $3,549 | $128,600 | $68,000 | $60,600 |
Agents Affiliated with this Home
-
Jorge Sousa

Seller's Agent in 2024
Jorge Sousa
Clearview Realty LLC
(203) 798-0158
70 in this area
107 Total Sales
-
Marie Torres

Buyer's Agent in 2024
Marie Torres
Rebelo Realty LLC
(203) 501-4513
22 in this area
47 Total Sales
-
Devin Pallanck

Seller's Agent in 2023
Devin Pallanck
Naples Realty Group, LLC
(860) 966-4194
1 in this area
9 Total Sales
-
Diana Aveiga
D
Buyer's Agent in 2023
Diana Aveiga
Clearview Realty LLC
(203) 917-2128
20 in this area
32 Total Sales
Map
Source: SmartMLS
MLS Number: 24026274
APN: DANB-000017H-000000-000029
- 30 Terre Haute Rd
- 185 Southern Blvd
- 206 Park Ave Unit 206
- 97-99 Park Ave Unit 11
- 95 Park Ave Unit 14
- 2 Segar St
- 79 W Wooster St
- 79 Park Ave Unit 308
- 33 Ridge Rd
- 51 Park Ave Unit 2-13
- 5171 Park Ave Unit 3-21
- 12 Division St
- 6 Crescent Dr
- 15 S Well Ave
- 68 Garfield Ave
- 68 Deer Hill Ave
- 35 Deer Hill Ave
- 15 Seeley St
- 55 Oil Mill Rd Unit 38
- 11 Well Ave
