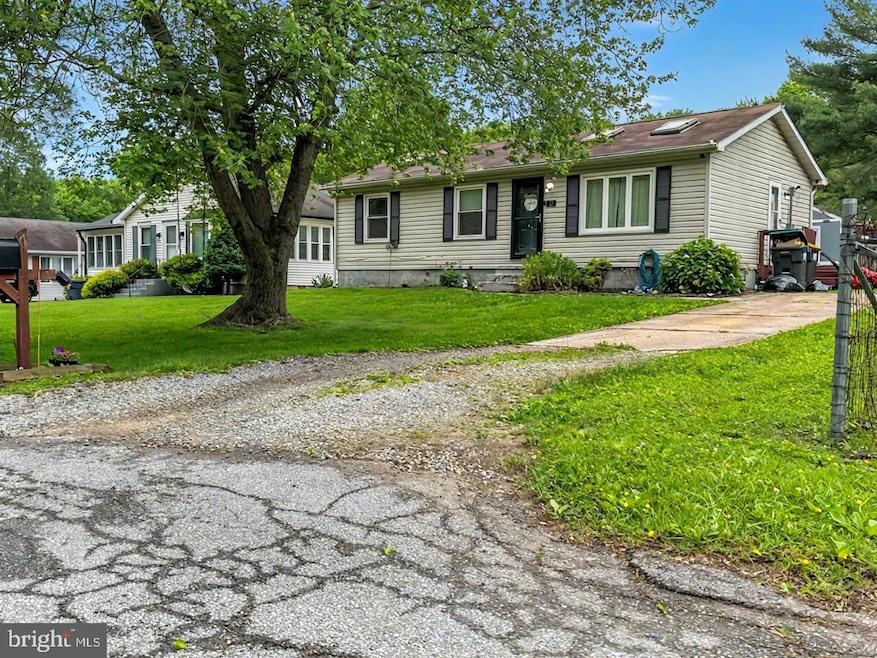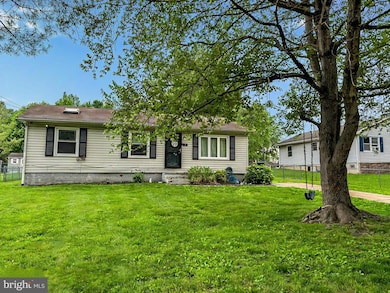13 Deer Run Dr Newark, DE 19702
Estimated payment $1,995/month
Highlights
- Rambler Architecture
- Bathtub with Shower
- Central Air
- No HOA
- Level Entry For Accessibility
- Dining Room
About This Home
Welcome to Christiana Farms! Rarely available, this 4-bedroom, 2-bath ranch offers comfortable one-level living in a highly desirable location within the 5-Mile Radius of Newark Charter School and just 10-12 minutes from University of Delaware’s Main Campus. The neutral paint colors with well-kept flooring in the kitchen, dining area, hallway, and living room, this home is move-in ready. The kitchen features updated cabinets, a flat-top stove, double sink, and stainless-steel refrigerator. All four bedrooms are generously sized and include ceiling fans, with the primary suite featuring a large walk-in closet. Step outside to enjoy a flat, fully fenced backyard with a storage shed—perfect for relaxing or entertaining. While the home is in good condition, the seller prefers to sell in as-is condition. Whether you're a first-time buyer or looking to downsize, this home offers comfort, functionality, and a prime location. Don't miss your chance to make it yours!
Listing Agent
(302) 218-6074 eddie@barksdaleaffiliates.com Barksdale & Affiliates Realty License #679031 Listed on: 06/27/2025
Home Details
Home Type
- Single Family
Est. Annual Taxes
- $2,518
Year Built
- Built in 1984
Lot Details
- 10,019 Sq Ft Lot
- Lot Dimensions are 68.50 x 146.80
- Property is zoned NC6.5
Parking
- Driveway
Home Design
- Rambler Architecture
- Block Foundation
- Frame Construction
Interior Spaces
- 1,425 Sq Ft Home
- Property has 1 Level
- Dining Room
- Laminate Flooring
Bedrooms and Bathrooms
- 4 Main Level Bedrooms
- 2 Full Bathrooms
- Bathtub with Shower
Accessible Home Design
- Level Entry For Accessibility
Utilities
- Central Air
- Heating unit installed on the ceiling
- Heat Pump System
- Electric Water Heater
- Private Sewer
Community Details
- No Home Owners Association
- Christiana Farms Maintenance Assc HOA
- Christiana Farms Subdivision
Listing and Financial Details
- Tax Lot 133
- Assessor Parcel Number 09-037.00-133
Map
Home Values in the Area
Average Home Value in this Area
Tax History
| Year | Tax Paid | Tax Assessment Tax Assessment Total Assessment is a certain percentage of the fair market value that is determined by local assessors to be the total taxable value of land and additions on the property. | Land | Improvement |
|---|---|---|---|---|
| 2024 | $2,649 | $62,200 | $6,900 | $55,300 |
| 2023 | $2,576 | $62,200 | $6,900 | $55,300 |
| 2022 | $2,570 | $62,200 | $6,900 | $55,300 |
| 2021 | $2,311 | $62,200 | $6,900 | $55,300 |
| 2020 | $2,450 | $62,200 | $6,900 | $55,300 |
| 2019 | $2,628 | $62,200 | $6,900 | $55,300 |
| 2018 | $321 | $62,200 | $6,900 | $55,300 |
| 2017 | $2,029 | $62,200 | $6,900 | $55,300 |
| 2016 | $2,029 | $62,200 | $6,900 | $55,300 |
| 2015 | $1,848 | $62,200 | $6,900 | $55,300 |
| 2014 | $1,848 | $62,200 | $6,900 | $55,300 |
Property History
| Date | Event | Price | Change | Sq Ft Price |
|---|---|---|---|---|
| 08/29/2025 08/29/25 | Price Changed | $334,999 | -4.0% | $235 / Sq Ft |
| 07/15/2025 07/15/25 | Price Changed | $348,999 | -0.3% | $245 / Sq Ft |
| 06/27/2025 06/27/25 | For Sale | $349,999 | +55.6% | $246 / Sq Ft |
| 01/10/2020 01/10/20 | Sold | $225,000 | +2.5% | $158 / Sq Ft |
| 12/06/2019 12/06/19 | Pending | -- | -- | -- |
| 11/15/2019 11/15/19 | Price Changed | $219,500 | -0.2% | $154 / Sq Ft |
| 11/08/2019 11/08/19 | Price Changed | $219,900 | -4.2% | $154 / Sq Ft |
| 11/01/2019 11/01/19 | Price Changed | $229,500 | -0.2% | $161 / Sq Ft |
| 10/16/2019 10/16/19 | Price Changed | $229,900 | -4.2% | $161 / Sq Ft |
| 10/05/2019 10/05/19 | Price Changed | $239,900 | -3.8% | $168 / Sq Ft |
| 09/27/2019 09/27/19 | Price Changed | $249,500 | -0.2% | $175 / Sq Ft |
| 09/03/2019 09/03/19 | For Sale | $249,900 | -- | $175 / Sq Ft |
Purchase History
| Date | Type | Sale Price | Title Company |
|---|---|---|---|
| Deed | $225,000 | First American Mortgage Sln | |
| Interfamily Deed Transfer | -- | None Available | |
| Interfamily Deed Transfer | -- | None Available | |
| Deed | $84,000 | -- |
Mortgage History
| Date | Status | Loan Amount | Loan Type |
|---|---|---|---|
| Open | $220,924 | FHA |
Source: Bright MLS
MLS Number: DENC2082914
APN: 09-037.00-133
- 146 Torington Way
- 149 W Flagstone Dr
- 15 Christina Woods Ct
- 254 E Flagstone Dr
- 124 W Flagstone Dr
- 13 Charcoal Ct
- 126 Boyer Dr
- 41 Sherin Dr
- 45 Sherin Dr
- 23 Upland Ct
- Aria Plan at French Park Townhomes
- Ballad Plan at French Park Townhomes
- 46 Upland Ct
- 1906 Bellac Way
- 6 Fern Ct
- 1817 Bergerac Ct
- 59 E Shady Dr
- 210 W Silver Fox Rd
- 12 S Kingston Rd
- 612 Timber Wood Blvd
- 200 Vinings Way
- 2 Burleigh Ct
- 18 Glennwood Dr
- 500 Valley Stream Dr
- 1739 Mel Ln
- 10 Mcfarland Dr
- 25 Danbury Dr
- 301 Theodora Way
- 152 Chestnut Crossing Dr
- 1210 Chelmsford Cir
- 4 Knickerbocker Dr
- 907 Cobble Creek Curve Unit 907 Cobble Creek Curve
- 100 N Barrett Ln
- 911-D Village Cir
- 230 Cobble Creek Curve
- 403 Cobble Creek Curve
- 100 N Barrett Run Ln
- 23 E Newtown Place
- 25 B Windsor Cir
- 400 Waters Edge Dr







