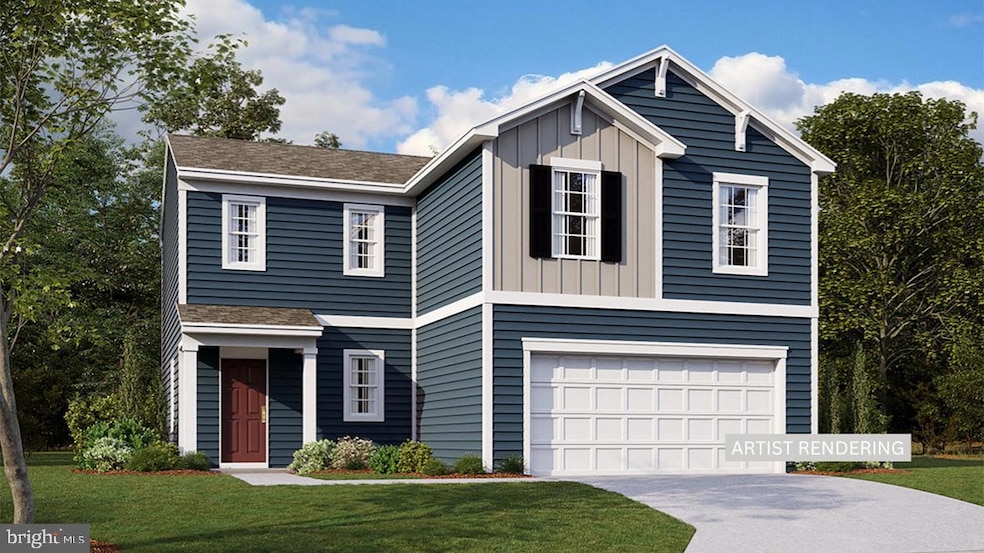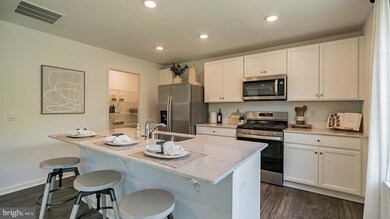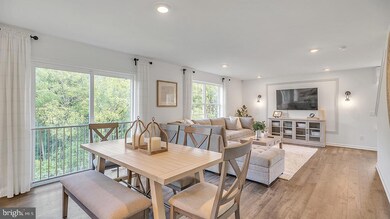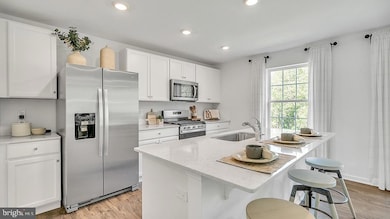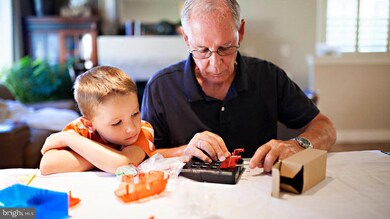LOOKING TO MOVE INTO A NEW HOME BY SCHOOL YEAR -- LOOK NO FURTHER! Come see our NEW one-of-a-kind AMENITY FILLED COMMUNITY in Atlantic County offering a 7,500 Sq. Ft. Clubhouse, Outdoor Pool, Basketball Court, Playgrounds, Tennis Courts, Bike Rack & Walking Trails for your enjoyment! The Winds at Ocean Club offers New Construction Single Family homes in Egg Harbor Township, with easy access to major communing routes situated only 2.9 miles from the Garden State Parkway, 1.4 miles from the AC Expressway, 4 quick miles to the AC Airport & only 17 miles to Ocean City's tranquil beach and boardwalk! America’s #1 Homebuilder since 2002 offers the peace of mind and benefits of purchasing from a national builder, where you can experience the quality of life you've been looking for at a value you will appreciate!
The Deerfield Floorplan is everything you are looking for, without compromise, featuring 1,950 square feet of living space, 4 bedrooms, 2.5 baths and a 2-car garage. You'll immediately feel at home as you enter into the spacious, bright great room. This living space flows nicely into the dining area and then kitchen, which highlights a large, modern island with plenty of counter space, quartz countertops, stainless steel appliances & large walk-in pantry. Upstairs, experience the roomy owner's suite with large walk-in closet and private owner's bath. There are 3 additional bedrooms all with plenty of closet space, a hall bath with double sinks and a second-floor laundry room, which simplifies an everyday chore!
*Your new home also comes complete with our Smart Home System featuring a Qolsys IQ Panel, Honeywell Z-Wave Thermostat, Amazon Echo Pop, Video doorbell, Eaton Z-Wave Switch and Kwikset Smart Door Lock. Ask about customizing your lighting experience with our Deako Light Switches, compatible with our Smart Home System! **Photos representative of plan only and may vary as built.
**Now offering closing cost incentives with use of preferred lender. See Sales Representatives for details and to book your appointment today!

