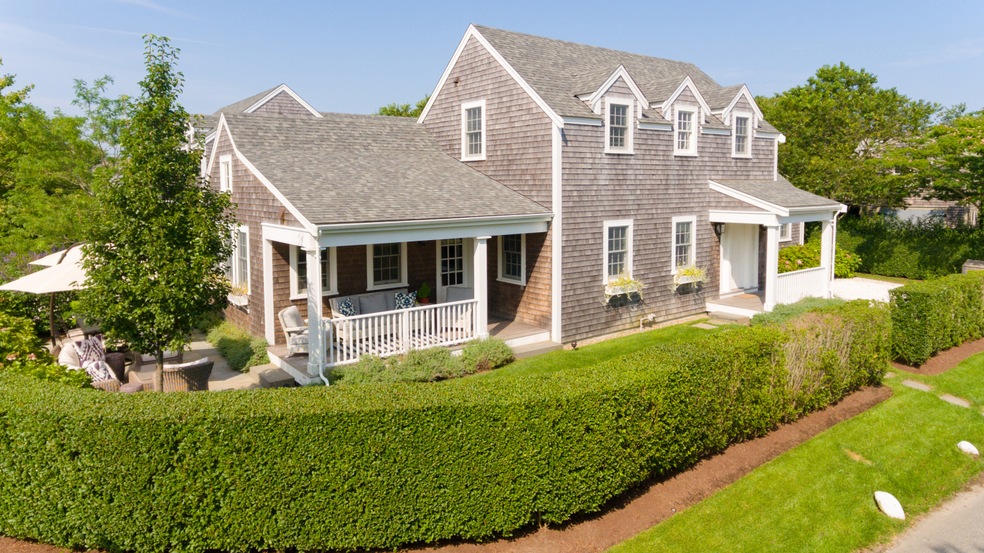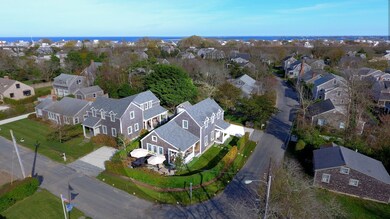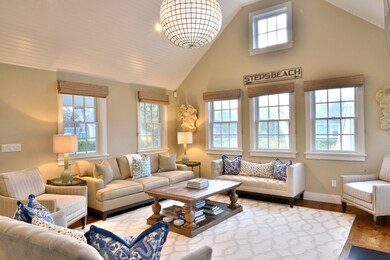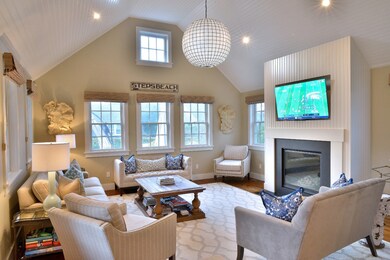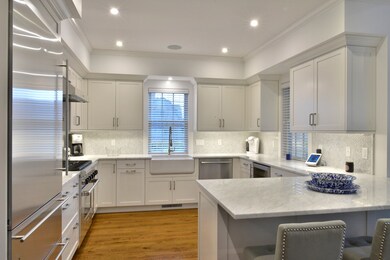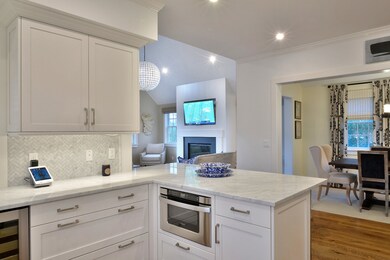
13 Derrymore Rd Nantucket, MA 02554
Highlights
- Furnished
- Porch
- Patio
About This Home
As of November 2018Pristine five bedroom home in the highly coveted Cliff neighborhood is the perfect offering with three levels of living space, custom details and finish work with a sophisticated style and decor. An ideal turn-key property with a first floor master bedroom and ensuite guest bedrooms being offered fully furnished. Perfectly situated to all of the North Shore beaches, Westmoor Club, Something Natural with ease of access to Town. An incredible offering in the Cliff!
Last Agent to Sell the Property
Susan Chambers & Juliet Hunter
Maury People Sotheby's International Realty Listed on: 08/25/2018
Home Details
Home Type
- Single Family
Est. Annual Taxes
- $8,845
Year Built
- Built in 2014
Lot Details
- 5,004 Sq Ft Lot
- Property is zoned R10
Interior Spaces
- 3,045 Sq Ft Home
- Furnished
Bedrooms and Bathrooms
- 5 Bedrooms | 1 Main Level Bedroom
Outdoor Features
- Patio
- Porch
Utilities
- Cable TV Available
Listing and Financial Details
- Tax Lot 101
- Assessor Parcel Number 125
Ownership History
Purchase Details
Similar Homes in Nantucket, MA
Home Values in the Area
Average Home Value in this Area
Purchase History
| Date | Type | Sale Price | Title Company |
|---|---|---|---|
| Land Court Massachusetts | $1,275,000 | -- | |
| Land Court Massachusetts | $1,275,000 | -- |
Mortgage History
| Date | Status | Loan Amount | Loan Type |
|---|---|---|---|
| Open | $2,118,750 | Purchase Money Mortgage | |
| Closed | $2,118,750 | Purchase Money Mortgage | |
| Closed | $0 | No Value Available |
Property History
| Date | Event | Price | Change | Sq Ft Price |
|---|---|---|---|---|
| 11/05/2018 11/05/18 | Sold | $2,825,000 | -3.4% | $928 / Sq Ft |
| 10/06/2018 10/06/18 | Pending | -- | -- | -- |
| 08/25/2018 08/25/18 | For Sale | $2,925,000 | +11.0% | $961 / Sq Ft |
| 09/21/2015 09/21/15 | Sold | $2,635,000 | -9.1% | $755 / Sq Ft |
| 08/22/2015 08/22/15 | Pending | -- | -- | -- |
| 05/20/2014 05/20/14 | For Sale | $2,899,000 | +182.8% | $831 / Sq Ft |
| 08/30/2013 08/30/13 | Sold | $1,025,000 | 0.0% | -- |
| 08/30/2013 08/30/13 | For Sale | $1,025,000 | +70.8% | -- |
| 06/01/2012 06/01/12 | Sold | $600,000 | -24.5% | -- |
| 05/02/2012 05/02/12 | Pending | -- | -- | -- |
| 05/31/2011 05/31/11 | For Sale | $795,000 | -- | -- |
Tax History Compared to Growth
Tax History
| Year | Tax Paid | Tax Assessment Tax Assessment Total Assessment is a certain percentage of the fair market value that is determined by local assessors to be the total taxable value of land and additions on the property. | Land | Improvement |
|---|---|---|---|---|
| 2025 | $13,406 | $4,087,300 | $1,532,900 | $2,554,400 |
| 2024 | $12,681 | $4,051,300 | $1,532,900 | $2,518,400 |
| 2023 | $10,749 | $3,348,500 | $1,459,700 | $1,888,800 |
| 2022 | $9,902 | $2,647,600 | $1,216,400 | $1,431,200 |
| 2021 | $9,262 | $2,551,600 | $1,120,400 | $1,431,200 |
| 2020 | $9,056 | $2,625,000 | $1,120,400 | $1,504,600 |
| 2019 | $8,871 | $2,640,300 | $1,120,400 | $1,519,900 |
| 2018 | $7,931 | $2,505,800 | $1,120,400 | $1,385,400 |
| 2017 | $8,368 | $2,468,400 | $1,120,400 | $1,348,000 |
| 2016 | $6,098 | $1,814,900 | $640,200 | $1,174,700 |
| 2015 | $6,608 | $1,830,400 | $552,100 | $1,278,300 |
| 2014 | $2,076 | $552,100 | $552,100 | $0 |
Agents Affiliated with this Home
-
S
Seller's Agent in 2018
Susan Chambers & Juliet Hunter
Maury People Sotheby's International Realty
(508) 560-0671
39 in this area
39 Total Sales
-
J
Buyer's Agent in 2018
Jennifer Shalley Allen
Fisher Real Estate
(508) 332-0568
64 in this area
64 Total Sales
-
N
Seller's Agent in 2013
Nantucket CompLINK
LINK Listing Information Network
433 in this area
434 Total Sales
-
G
Seller's Agent in 2012
Gary Winn
Maury People Sotheby's International Realty
(508) 228-1881
42 in this area
42 Total Sales
-
M
Buyer's Agent in 2012
Mary Taaffe & Jeanne Hicks
William Raveis Nantucket
Map
Source: LINK
MLS Number: 84920
APN: NANT-000-041-000-000-0001-25-000-000
