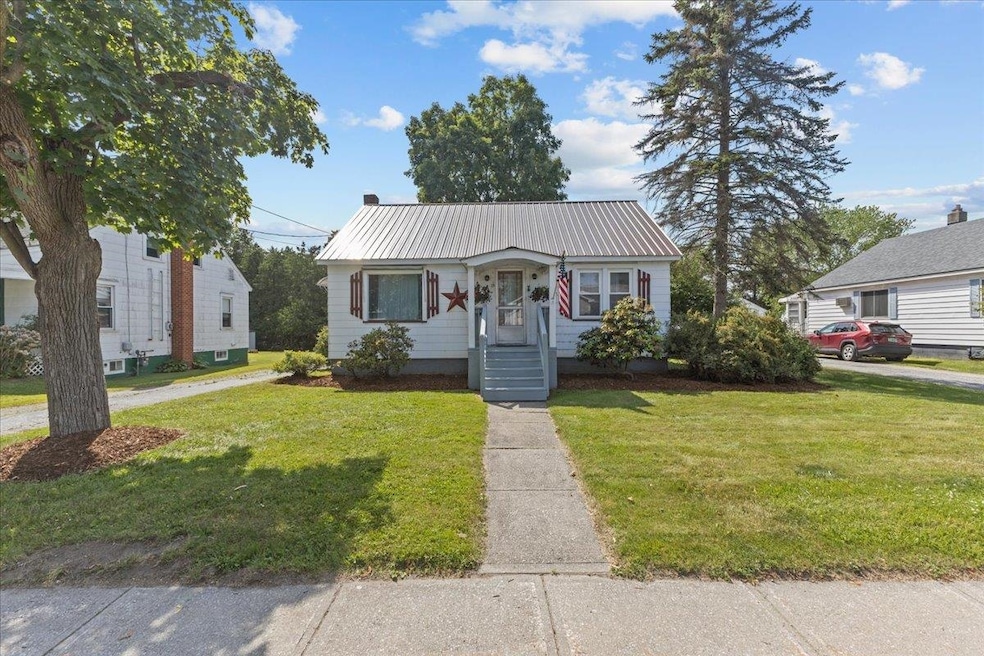
13 Dunning St Swanton, VT 05488
Estimated payment $1,818/month
Highlights
- Cape Cod Architecture
- Open Floorplan
- Baseboard Heating
- Wood Flooring
- Ceiling Fan
- 1 Car Garage
About This Home
Welcome to this adorable and well-maintained 2-bedroom, 1-bathroom Cape nestled on a quiet street just minutes from town. Full of character and natural light, this home offers a perfect blend of charm and functionality. Step inside to find gleaming hardwood floors and a spacious, open-concept kitchen—ideal for entertaining. The large back sunroom provides a bright, inviting space year-round and leads seamlessly to a private back deck—perfect for morning coffee or evening relaxation. Enjoy the convenience of a detached one-car garage and a nicely sized yard for gardening or entertaining. Located just moments from shops, restaurants, parks, and more, this gem offers both peaceful living and easy access to all amenities. Ready for new owners to move right in and enjoy the ease of one level living. Don’t miss your chance to own this charming home in a great location!
Home Details
Home Type
- Single Family
Est. Annual Taxes
- $3,754
Year Built
- Built in 1948
Parking
- 1 Car Garage
Home Design
- Cape Cod Architecture
- Block Foundation
- Wood Frame Construction
- Metal Roof
Interior Spaces
- 996 Sq Ft Home
- Property has 1 Level
- Ceiling Fan
- Open Floorplan
- Dining Area
- Basement
- Interior Basement Entry
- Dishwasher
Flooring
- Wood
- Carpet
- Laminate
Bedrooms and Bathrooms
- 2 Bedrooms
- 1 Full Bathroom
Laundry
- Dryer
- Washer
Schools
- Swanton Elementary School
- Missisquoi Valley Union JSHS Middle School
- Missisquoi Valley Uhsd #7 High School
Utilities
- Vented Exhaust Fan
- Baseboard Heating
Additional Features
- 0.25 Acre Lot
- City Lot
Map
Home Values in the Area
Average Home Value in this Area
Tax History
| Year | Tax Paid | Tax Assessment Tax Assessment Total Assessment is a certain percentage of the fair market value that is determined by local assessors to be the total taxable value of land and additions on the property. | Land | Improvement |
|---|---|---|---|---|
| 2024 | $3,033 | $129,800 | $35,000 | $94,800 |
| 2023 | $2,515 | $129,800 | $35,000 | $94,800 |
| 2022 | $2,097 | $125,200 | $35,000 | $90,200 |
| 2021 | $1,851 | $125,200 | $35,000 | $90,200 |
| 2020 | $1,967 | $125,200 | $35,000 | $90,200 |
| 2019 | $1,836 | $125,200 | $35,000 | $90,200 |
| 2018 | $1,788 | $125,200 | $35,000 | $90,200 |
| 2017 | $1,837 | $125,200 | $35,000 | $90,200 |
| 2016 | $1,762 | $125,200 | $35,000 | $90,200 |
Property History
| Date | Event | Price | Change | Sq Ft Price |
|---|---|---|---|---|
| 06/25/2025 06/25/25 | For Sale | $275,000 | +25.0% | $276 / Sq Ft |
| 06/30/2022 06/30/22 | Sold | $220,000 | +5.8% | $221 / Sq Ft |
| 05/19/2022 05/19/22 | Pending | -- | -- | -- |
| 05/13/2022 05/13/22 | For Sale | $208,000 | -- | $209 / Sq Ft |
Purchase History
| Date | Type | Sale Price | Title Company |
|---|---|---|---|
| Deed | $220,000 | -- | |
| Grant Deed | $85,000 | -- |
Similar Homes in Swanton, VT
Source: PrimeMLS
MLS Number: 5048565
APN: 639-201-10750
- 760 Jewett Ave Unit 1
- 53 N Elm St Unit 53 North Elm St
- 330 Lake Rd Unit 2
- 75 N Main St Unit 201
- 13 Hobbs Rd
- 9 Jenna Ln
- 30 City Hall Place
- 17 Couch St Unit 17A
- 34 Broad St
- 34 Broad St
- 34 Broad St
- 5059 S Catherine St Unit IronGate
- 61 Beekman St
- 59 Broad St
- 201 Renaissance Village Way
- 150 Broad St
- 44 Leonard Ave
- 3 Louisiana Ave
- 235 Upper Pleasant Valley Rd Unit 235 UPV Unit 102
- 89 Kinney Dr Unit 202






