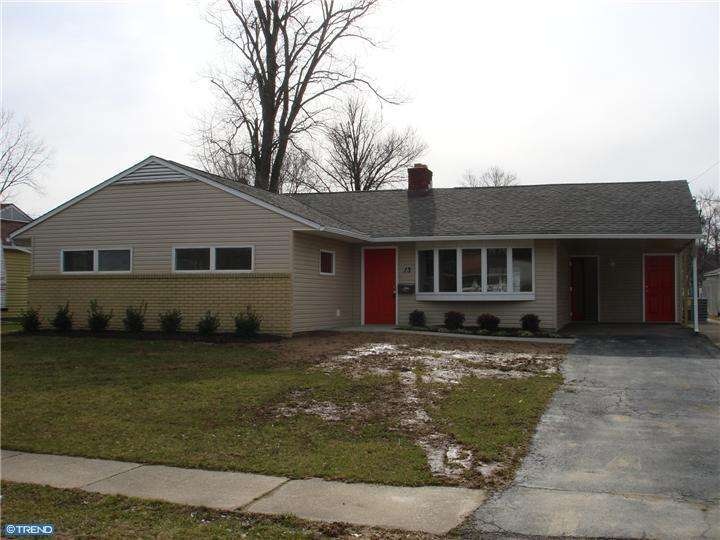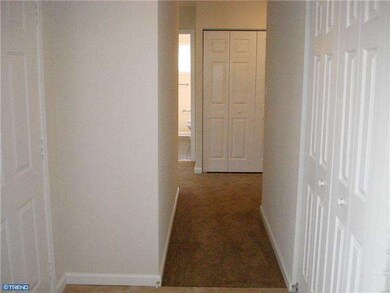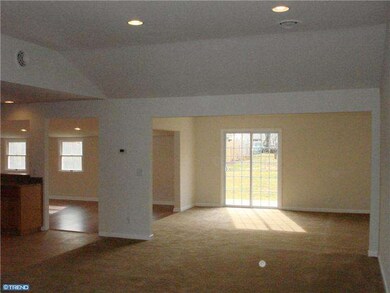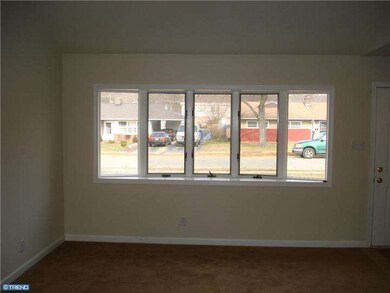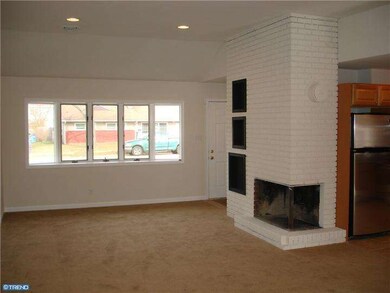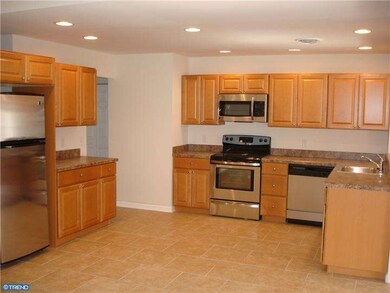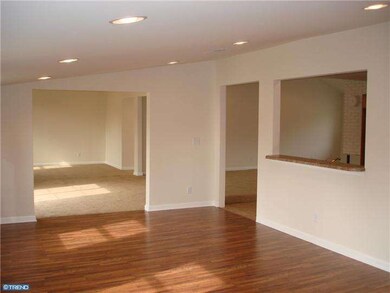
13 E Stephen Dr Newark, DE 19713
Highlights
- Rambler Architecture
- Attic
- Eat-In Kitchen
- Cathedral Ceiling
- No HOA
- Living Room
About This Home
As of November 2021Complete renovation to this deceptively enormous Chestnut Hill Estates rancher. Must see to appreciate! Two extra large additions off the rear of this property make it like no other in the neighborhood. Ceramic tile foyer welcomes you; turn the corner and find an interior floor plan of massive proportions. Vaulted ceilings, recessed lights, large kitchen with pass through window to dining room with laminate floors. Family room on the rear has slider to the rest of your .23-acre lot as well as picture door leading to the carport with storage-shed access. Main bedroom offers large closet and full bath. Two more nice sized bedrooms serviced by a full hall bath, boasting ceramic tile flooring. Fresh carpet and paint compliment all new interior walls, trim, wiring, plumbing, siding, roof, Heat Pump, ECT. This is the true definition of a "Tour Ender".
Last Agent to Sell the Property
Pantano Real Estate Inc License #RS-0018346 Listed on: 02/02/2012
Home Details
Home Type
- Single Family
Est. Annual Taxes
- $1,192
Year Built
- Built in 1955
Lot Details
- 10,019 Sq Ft Lot
- Lot Dimensions are 70x143
- Level Lot
- Open Lot
- Back and Front Yard
- Property is in good condition
- Property is zoned NC6.5
Home Design
- Rambler Architecture
- Brick Exterior Construction
- Slab Foundation
- Shingle Roof
- Vinyl Siding
Interior Spaces
- Property has 1 Level
- Cathedral Ceiling
- Brick Fireplace
- Family Room
- Living Room
- Dining Room
- Laundry on main level
- Attic
Kitchen
- Eat-In Kitchen
- Built-In Range
- Dishwasher
- Disposal
Flooring
- Wall to Wall Carpet
- Tile or Brick
Bedrooms and Bathrooms
- 3 Bedrooms
- En-Suite Primary Bedroom
- En-Suite Bathroom
- 2 Full Bathrooms
Parking
- 3 Open Parking Spaces
- 3 Parking Spaces
- 3 Attached Carport Spaces
- Driveway
- On-Street Parking
Schools
- Smith Elementary School
- Kirk Middle School
- Christiana High School
Utilities
- Forced Air Heating and Cooling System
- Back Up Electric Heat Pump System
- 200+ Amp Service
- Electric Water Heater
Community Details
- No Home Owners Association
- Chestnut Hill Estates Subdivision
Listing and Financial Details
- Tax Lot 297
- Assessor Parcel Number 09-022.30-297
Ownership History
Purchase Details
Home Financials for this Owner
Home Financials are based on the most recent Mortgage that was taken out on this home.Purchase Details
Home Financials for this Owner
Home Financials are based on the most recent Mortgage that was taken out on this home.Purchase Details
Home Financials for this Owner
Home Financials are based on the most recent Mortgage that was taken out on this home.Purchase Details
Purchase Details
Purchase Details
Purchase Details
Home Financials for this Owner
Home Financials are based on the most recent Mortgage that was taken out on this home.Similar Homes in Newark, DE
Home Values in the Area
Average Home Value in this Area
Purchase History
| Date | Type | Sale Price | Title Company |
|---|---|---|---|
| Deed | -- | None Available | |
| Deed | $214,900 | None Available | |
| Deed | $164,900 | None Available | |
| Deed | $60,000 | None Available | |
| Deed | -- | None Available | |
| Sheriffs Deed | $244,308 | None Available | |
| Interfamily Deed Transfer | -- | -- |
Mortgage History
| Date | Status | Loan Amount | Loan Type |
|---|---|---|---|
| Open | $294,566 | FHA | |
| Previous Owner | $160,000 | New Conventional | |
| Previous Owner | $161,175 | New Conventional | |
| Previous Owner | $160,719 | FHA | |
| Previous Owner | $10,000 | Stand Alone Second | |
| Previous Owner | $218,225 | FHA | |
| Previous Owner | $31,814 | Unknown | |
| Previous Owner | $171,000 | New Conventional |
Property History
| Date | Event | Price | Change | Sq Ft Price |
|---|---|---|---|---|
| 11/08/2021 11/08/21 | Sold | $300,000 | +7.2% | $148 / Sq Ft |
| 09/27/2021 09/27/21 | Pending | -- | -- | -- |
| 09/21/2021 09/21/21 | For Sale | $279,900 | 0.0% | $138 / Sq Ft |
| 08/31/2021 08/31/21 | Price Changed | $279,900 | +30.2% | $138 / Sq Ft |
| 04/28/2017 04/28/17 | Sold | $214,900 | 0.0% | $106 / Sq Ft |
| 03/04/2017 03/04/17 | Pending | -- | -- | -- |
| 02/26/2017 02/26/17 | For Sale | $214,900 | +30.3% | $106 / Sq Ft |
| 03/14/2012 03/14/12 | Sold | $164,900 | 0.0% | $129 / Sq Ft |
| 02/22/2012 02/22/12 | Pending | -- | -- | -- |
| 02/02/2012 02/02/12 | For Sale | $164,900 | -- | $129 / Sq Ft |
Tax History Compared to Growth
Tax History
| Year | Tax Paid | Tax Assessment Tax Assessment Total Assessment is a certain percentage of the fair market value that is determined by local assessors to be the total taxable value of land and additions on the property. | Land | Improvement |
|---|---|---|---|---|
| 2024 | $2,074 | $47,600 | $8,200 | $39,400 |
| 2023 | $2,018 | $47,600 | $8,200 | $39,400 |
| 2022 | $2,005 | $47,600 | $8,200 | $39,400 |
| 2021 | $1,963 | $47,600 | $8,200 | $39,400 |
| 2020 | $1,912 | $47,600 | $8,200 | $39,400 |
| 2019 | $1,918 | $47,600 | $8,200 | $39,400 |
| 2018 | $115 | $47,600 | $8,200 | $39,400 |
| 2017 | $1,588 | $47,600 | $8,200 | $39,400 |
| 2016 | $1,588 | $47,600 | $8,200 | $39,400 |
| 2015 | $1,449 | $47,600 | $8,200 | $39,400 |
| 2014 | $1,449 | $47,600 | $8,200 | $39,400 |
Agents Affiliated with this Home
-
Christopher Kidder

Seller's Agent in 2021
Christopher Kidder
Weichert Corporate
(910) 850-4579
1 in this area
5 Total Sales
-
Alexis Reeve

Buyer's Agent in 2021
Alexis Reeve
BHHS Fox & Roach
(302) 507-7326
1 in this area
5 Total Sales
-
Sherry Lynch

Seller's Agent in 2017
Sherry Lynch
RE/MAX
(302) 562-0058
2 in this area
68 Total Sales
-
Joseph Hurley

Seller's Agent in 2012
Joseph Hurley
Pantano Real Estate Inc
(302) 740-5524
278 Total Sales
Map
Source: Bright MLS
MLS Number: 1003833600
APN: 09-022.30-297
- 14 W Stephen Dr
- 47 Carole Rd
- 28 W Stephen Dr
- 3027 Ogletown Rd
- 612 Banyan Rd
- 239 Red Mill Rd
- 139 Kenmark Rd
- 112 Lynch Farm Dr
- 41 Midland Dr
- 504 Shue Dr
- 229 Elderfield Rd
- 256 S Dillwyn Rd
- 140 Diminish Dr
- 146 Diminish Dr
- 217 S Dillwyn Rd
- 42 Lynch Farm Dr
- 6 Maywood Dr
- 91 Old Red Mill Rd
- 126 Medley Dr
- 179 Rhythm Ct
