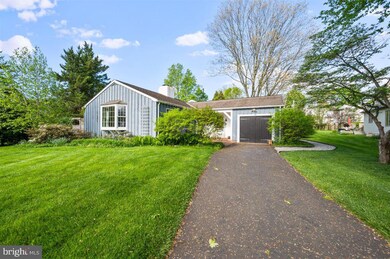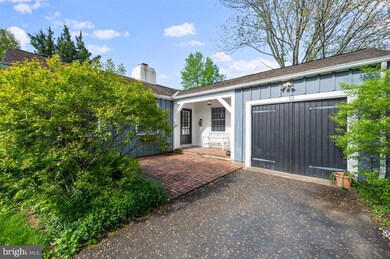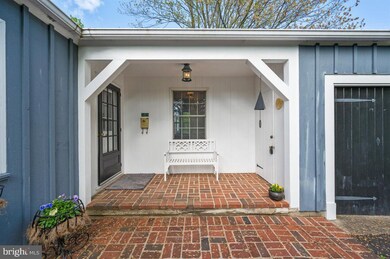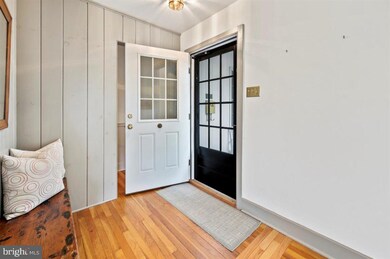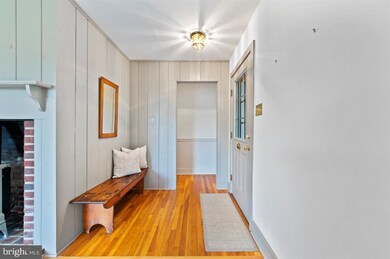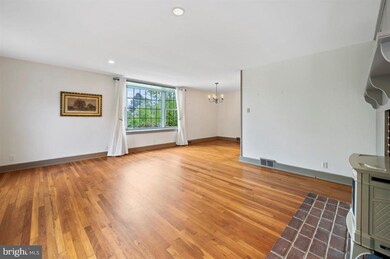
13 Easthill Dr Doylestown, PA 18901
Highlights
- Open Floorplan
- Deck
- Wood Flooring
- Linden El School Rated A
- Rambler Architecture
- Attic
About This Home
As of November 2022This is the hidden gem you have been looking for. A charming ranch in Doylestown Borough with a private and beautifully landscaped rear yard. Enjoy this serene location that is close to the center of town but away from the hustle and bustle, and surrounded by excellent supporting real estate It has been meticulously maintained and loved by the present owner. From the entrance foyer you will be greeted by a spacious, light filled great room and dining area. The bay window, hardwood floors, propane fireplace insert, and open floor plan are focal points that add to the character of these rooms. Perfect for entertaining. The kitchen, with its stainless appliances, sub-zero refrigerator, tile floor, and painted wood cabinets, is adjacent to the dining area and exits to a large Trex deck for easy outdoor dining and barbecuing. Continuing on you will find the office with wall to wall built in shelves and cabinetry, Wander into the spacious Den for a quiet spot for reading or TV. The loft in this room gives you access to the floored attic. When weather permits the attached screened porch, with a vaulted ceiling is the perfect place to enjoy the gardens, birds, and privacy. In addition there are 3 bedrooms and 2 full baths. The light and bright Primary Bedroom has a vaulted ceiling, walk in closet, and exits to a small outdoor sitting area. The luxurious Primary Bath has double sinks, walk-in shower with Carrera marble, radiant heat, and a Velox sun tunnel skylight. This area is easily closed off for privacy. Two additional bedrooms, hall bathroom with tub, and a washer/ dryer tucked into a closet, complete the finished part of the home. The unfinished basement has a second washer and dryer with laundry sink. Highlights of this home are: beautiful hardwood floors, propane fireplace insert, skylight, propane stovetop cooking, screened in porch, dormer ceilings, many closets and storage areas, additional rooms to be used as needed, screened porch, beautifully landscaped yard with mature plantings, several outdoor sitting areas, storage shed and an abundance of light! Off street parking in driveway. Located in Central Bucks School District with close proximity to fine restaurants, boutique shopping, museums and train station. Doylestown Boro is a Bucks County treasure. This home must be seen to be appreciated!
Co-Listed By
Loretta Curci
Compass RE
Home Details
Home Type
- Single Family
Est. Annual Taxes
- $5,407
Year Built
- Built in 1955
Lot Details
- 7,650 Sq Ft Lot
- Lot Dimensions are 51.00 x 150.00
- Property is in excellent condition
- Property is zoned R1
Home Design
- Rambler Architecture
- Frame Construction
- Shingle Roof
Interior Spaces
- Property has 1 Level
- Open Floorplan
- Built-In Features
- Chair Railings
- Ceiling Fan
- Skylights
- Self Contained Fireplace Unit Or Insert
- Gas Fireplace
- Window Treatments
- Living Room
- Dining Room
- Den
- Screened Porch
- Attic
Kitchen
- Oven
- Stove
- Range Hood
- Microwave
- Dishwasher
- Stainless Steel Appliances
Flooring
- Wood
- Carpet
- Ceramic Tile
Bedrooms and Bathrooms
- 3 Main Level Bedrooms
- En-Suite Primary Bedroom
- Walk-In Closet
- 2 Full Bathrooms
- Solar Tube
Unfinished Basement
- Partial Basement
- Interior Basement Entry
Parking
- 3 Parking Spaces
- 3 Driveway Spaces
Outdoor Features
- Deck
- Screened Patio
Schools
- Linden Elementary School
- Lenape Middle School
- Central Bucks High School West
Utilities
- Forced Air Heating and Cooling System
- Ductless Heating Or Cooling System
- Heating System Uses Oil
- Radiant Heating System
- Propane
- Water Treatment System
- Electric Water Heater
- Cable TV Available
Community Details
- No Home Owners Association
- Doylestown Boro Subdivision
Listing and Financial Details
- Tax Lot 312
- Assessor Parcel Number 08-009-312
Ownership History
Purchase Details
Home Financials for this Owner
Home Financials are based on the most recent Mortgage that was taken out on this home.Purchase Details
Purchase Details
Home Financials for this Owner
Home Financials are based on the most recent Mortgage that was taken out on this home.Purchase Details
Map
Similar Homes in Doylestown, PA
Home Values in the Area
Average Home Value in this Area
Purchase History
| Date | Type | Sale Price | Title Company |
|---|---|---|---|
| Deed | $650,000 | Title Services | |
| Deed | $422,450 | -- | |
| Interfamily Deed Transfer | -- | -- | |
| Interfamily Deed Transfer | -- | -- |
Mortgage History
| Date | Status | Loan Amount | Loan Type |
|---|---|---|---|
| Open | $130,000 | New Conventional | |
| Open | $520,000 | New Conventional | |
| Previous Owner | $150,000 | Credit Line Revolving | |
| Previous Owner | $222,950 | Seller Take Back |
Property History
| Date | Event | Price | Change | Sq Ft Price |
|---|---|---|---|---|
| 12/16/2022 12/16/22 | Off Market | $1,022,229 | -- | -- |
| 11/18/2022 11/18/22 | Sold | $1,022,229 | +12.6% | $353 / Sq Ft |
| 11/27/2021 11/27/21 | Pending | -- | -- | -- |
| 11/27/2021 11/27/21 | For Sale | $907,610 | +39.6% | $313 / Sq Ft |
| 06/24/2021 06/24/21 | Sold | $650,000 | -5.1% | $310 / Sq Ft |
| 05/11/2021 05/11/21 | Pending | -- | -- | -- |
| 05/07/2021 05/07/21 | For Sale | $685,000 | -- | $326 / Sq Ft |
Tax History
| Year | Tax Paid | Tax Assessment Tax Assessment Total Assessment is a certain percentage of the fair market value that is determined by local assessors to be the total taxable value of land and additions on the property. | Land | Improvement |
|---|---|---|---|---|
| 2024 | $5,819 | $32,300 | $10,030 | $22,270 |
| 2023 | $5,544 | $32,300 | $10,030 | $22,270 |
| 2022 | $5,467 | $32,300 | $10,030 | $22,270 |
| 2021 | $5,407 | $32,300 | $10,030 | $22,270 |
| 2020 | $5,347 | $32,300 | $10,030 | $22,270 |
| 2019 | $5,288 | $32,300 | $10,030 | $22,270 |
| 2018 | $5,001 | $30,920 | $10,040 | $20,880 |
| 2017 | $4,948 | $30,920 | $10,040 | $20,880 |
| 2016 | $4,948 | $30,920 | $10,040 | $20,880 |
| 2015 | -- | $30,920 | $10,040 | $20,880 |
| 2014 | -- | $30,920 | $10,040 | $20,880 |
Source: Bright MLS
MLS Number: PABU525704
APN: 08-009-312
- 336 Linden Ave
- 315 Linden Ave
- 305 Linden Ave
- 57 East St
- 10 Hickory Dr
- 124 E Oakland Ave
- 10 Barnes Ct
- 104 Mechanics St
- 69 E Oakland Ave
- 166 Davis Rd
- 300 Spruce St
- 226 N Main St
- 755 Swamp Rd
- 1 Clear Springs Ct
- 228 N Main St
- 83 S Hamilton St
- 342 Green St
- 84 S Clinton St
- 142 Homestead Dr
- 36 S Clinton St

