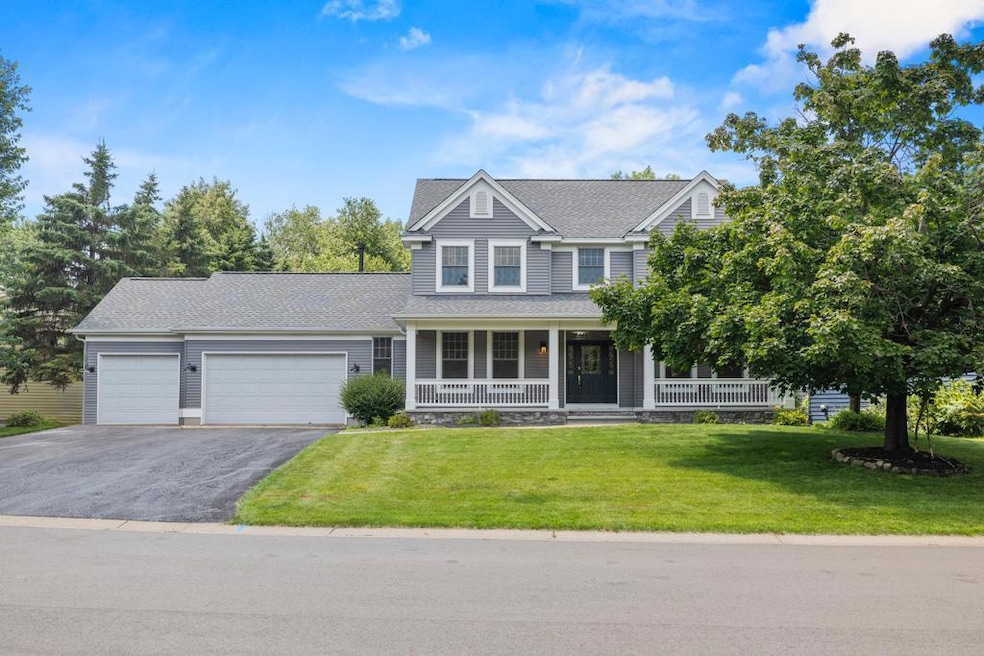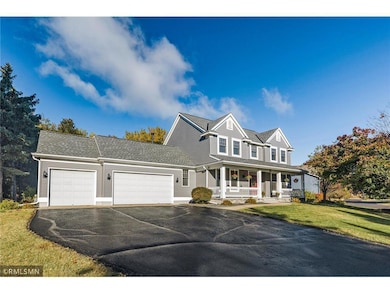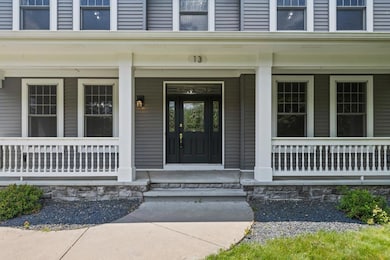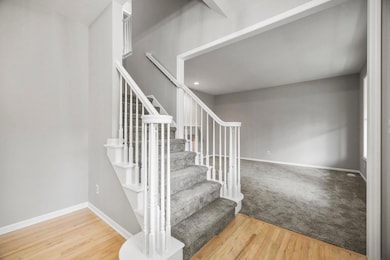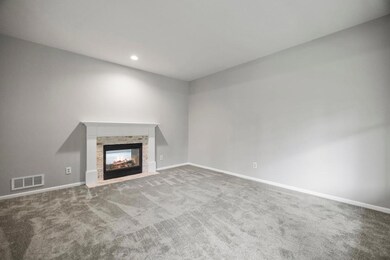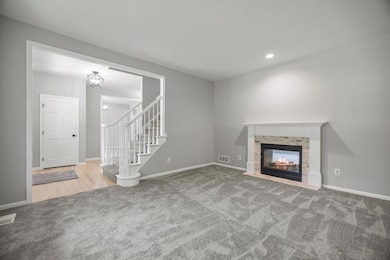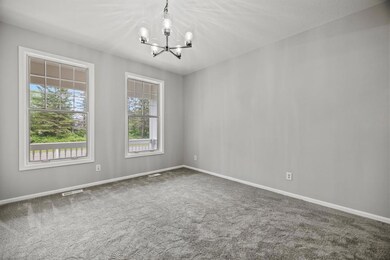13 Echo Lake Blvd Saint Paul, MN 55115
Estimated payment $5,063/month
Highlights
- Family Room with Fireplace
- Walk-In Pantry
- The kitchen features windows
- O.H. Anderson Elementary School Rated A
- Stainless Steel Appliances
- Porch
About This Home
Thoughtfully Renovated, Beautiful Pratt Home in Sought-After Mahtomedi School District. Set on nearly half an acre, this 6-bed, 4-bath home offers space, comfort, and timeless charm. From the moment you arrive, you'll notice the exceptional curb appeal. Enjoy an oversized driveway, full-length front porch, and a beautifully landscaped backyard with brick patio and firepit. Inside, the main level features a spacious foyer, formal dining, two-sided fireplace between the living and family rooms, and a sun-filled 4-season porch with a gas fireplace. The large eat-in kitchen boasts white oak hardwood floors, stainless steel appliances, a center island, and walk-in pantry.
Upstairs you'll find four bedrooms on one level, including a primary suite with soaking tub, walk-in shower, dual sinks, and backyard views. The finished lower level includes two more bedrooms and a generous family room with a floor-to-ceiling stone fireplace and lookout windows. This home offers incredible value in the highly desirable Mahtomedi area—move-in ready with space, comfort, and countless amenities throughout.
Home Details
Home Type
- Single Family
Est. Annual Taxes
- $7,872
Year Built
- Built in 1998
Lot Details
- 0.4 Acre Lot
- Lot Dimensions are 142x174x45x188
HOA Fees
- $19 Monthly HOA Fees
Parking
- 3 Car Attached Garage
- Insulated Garage
- Garage Door Opener
Interior Spaces
- 2-Story Property
- Entrance Foyer
- Family Room with Fireplace
- 3 Fireplaces
- Living Room with Fireplace
- Utility Room
Kitchen
- Walk-In Pantry
- Range
- Microwave
- Dishwasher
- Stainless Steel Appliances
- The kitchen features windows
Bedrooms and Bathrooms
- 6 Bedrooms
- Walk-In Closet
- Soaking Tub
Laundry
- Dryer
- Washer
Finished Basement
- Basement Fills Entire Space Under The House
- Natural lighting in basement
Outdoor Features
- Patio
- Porch
Additional Features
- Electronic Air Cleaner
- Forced Air Heating and Cooling System
Community Details
- Echo Shores Association, Phone Number (651) 442-3598
- Echo Shores Subdivision
Listing and Financial Details
- Assessor Parcel Number 3103021240031
Map
Home Values in the Area
Average Home Value in this Area
Tax History
| Year | Tax Paid | Tax Assessment Tax Assessment Total Assessment is a certain percentage of the fair market value that is determined by local assessors to be the total taxable value of land and additions on the property. | Land | Improvement |
|---|---|---|---|---|
| 2024 | $7,872 | $650,100 | $165,000 | $485,100 |
| 2023 | $7,024 | $636,700 | $176,000 | $460,700 |
| 2022 | $6,970 | $654,600 | $226,600 | $428,000 |
| 2021 | $7,086 | $523,600 | $185,000 | $338,600 |
| 2020 | $6,804 | $545,700 | $205,000 | $340,700 |
| 2019 | $6,620 | $523,500 | $170,000 | $353,500 |
| 2018 | $5,896 | $485,800 | $160,000 | $325,800 |
| 2017 | $5,734 | $463,700 | $177,000 | $286,700 |
| 2016 | $5,946 | $427,400 | $146,600 | $280,800 |
| 2015 | $5,968 | $431,600 | $115,000 | $316,600 |
| 2013 | -- | $406,900 | $100,300 | $306,600 |
Property History
| Date | Event | Price | Change | Sq Ft Price |
|---|---|---|---|---|
| 08/21/2025 08/21/25 | Price Changed | $827,500 | -2.4% | $226 / Sq Ft |
| 08/01/2025 08/01/25 | Price Changed | $847,450 | -1.6% | $231 / Sq Ft |
| 07/01/2025 07/01/25 | For Sale | $861,250 | -- | $235 / Sq Ft |
Purchase History
| Date | Type | Sale Price | Title Company |
|---|---|---|---|
| Deed | $585,000 | Title Group | |
| Warranty Deed | $375,958 | -- | |
| Warranty Deed | $76,500 | -- |
Mortgage History
| Date | Status | Loan Amount | Loan Type |
|---|---|---|---|
| Open | $683,881 | Construction |
Source: NorthstarMLS
MLS Number: 6737170
APN: 31-030-21-24-0031
- 766 Sterling Ct
- 177 Wedgewood Dr
- 169 Wedgewood Dr
- 285 Old Wildwood Rd
- 907 Ledgestone Dr
- 305 Old Wildwood Rd
- 3532 Rolling View Dr
- XXXX Glen Oaks Ave
- 941 Pineridge Ct
- 766 Woodridge Ct
- 2671 Sumac Ridge
- 341 Wedgewood Dr
- 3734 Sun Terrace Cir
- 851 Lincolntown Ave
- 3331 Glen Oaks Ave
- 2728 Century Ct
- 2721 Mayfair Ct
- 2608 Sumac Ridge
- 2572 Sumac Ridge
- 2556 Sumac Cir
- 830 Wildwood Rd
- 3100 Glen Oaks Ave
- 5680 Hadley Ave N
- 2457 Spruce Place
- 329 Kimberly Rd
- 329 Kimberly Rd Unit 2
- 4020 Bellaire Ave
- 3185 Karth Rd
- 6048 Upper 51st St N
- 115 East Ave
- 430 Elsie Inn
- 2241 Randy Ave
- 2922 Mcknight Rd N
- 3100 Ariel St N
- 7072 48th St N
- 3675 Highland Ave
- 2270 13th Ave E
- 2455 2nd St N
- 3533 Willow Ave
- 1880 Birch St
