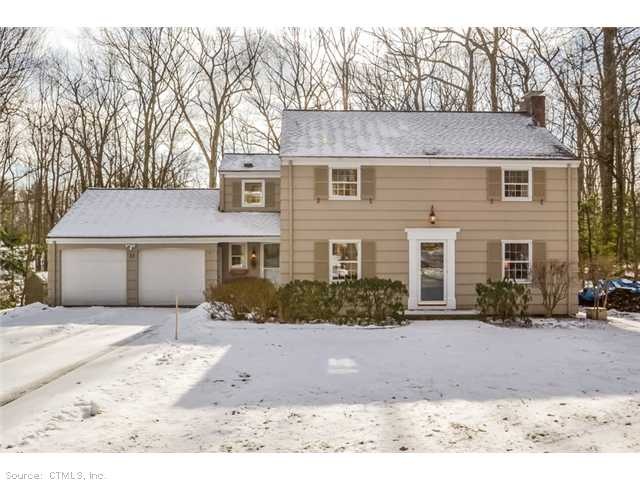
13 Evans Dr Simsbury, CT 06070
West Simsbury NeighborhoodHighlights
- Colonial Architecture
- Partially Wooded Lot
- 2 Fireplaces
- Latimer Lane School Rated A
- Attic
- 2 Car Attached Garage
About This Home
As of August 2020Warm&inviting in everyway!Charming w/cozy fp'd livingrm,remodeled island kit w/granite&stainless open to familyrm&screened porch.First flr bedrmw/full bath&office.Spacious master w/loft,full bath&walkin.Fp'd recrm(not in sqft)great deck&yard.Near rt.44!
Last Agent to Sell the Property
Barbara Burton
Berkshire Hathaway NE Prop. License #RES.0091090 Listed on: 01/25/2013
Home Details
Home Type
- Single Family
Est. Annual Taxes
- $7,685
Year Built
- Built in 1955
Lot Details
- 0.74 Acre Lot
- Partially Wooded Lot
Home Design
- Colonial Architecture
- Wood Siding
Interior Spaces
- 2,488 Sq Ft Home
- 2 Fireplaces
- Partially Finished Basement
- Basement Fills Entire Space Under The House
- Attic
Kitchen
- Oven or Range
- Microwave
- Dishwasher
- Disposal
Bedrooms and Bathrooms
- 4 Bedrooms
Laundry
- Dryer
- Washer
Parking
- 2 Car Attached Garage
- Automatic Garage Door Opener
- Driveway
Schools
- Latimer Elementary School
- Henry James Middle School
- Simsbury High School
Utilities
- Baseboard Heating
- Heating System Uses Oil
- Heating System Uses Oil Above Ground
- Private Company Owned Well
- Oil Water Heater
- Cable TV Available
Ownership History
Purchase Details
Home Financials for this Owner
Home Financials are based on the most recent Mortgage that was taken out on this home.Purchase Details
Home Financials for this Owner
Home Financials are based on the most recent Mortgage that was taken out on this home.Purchase Details
Purchase Details
Home Financials for this Owner
Home Financials are based on the most recent Mortgage that was taken out on this home.Similar Homes in the area
Home Values in the Area
Average Home Value in this Area
Purchase History
| Date | Type | Sale Price | Title Company |
|---|---|---|---|
| Warranty Deed | $412,000 | None Available | |
| Warranty Deed | $180,000 | None Available | |
| Quit Claim Deed | -- | -- | |
| Warranty Deed | $370,000 | -- |
Mortgage History
| Date | Status | Loan Amount | Loan Type |
|---|---|---|---|
| Open | $391,400 | New Conventional | |
| Previous Owner | $247,500 | Purchase Money Mortgage | |
| Previous Owner | $45,500 | No Value Available | |
| Previous Owner | $296,000 | No Value Available | |
| Previous Owner | $100,000 | No Value Available | |
| Previous Owner | $100,000 | No Value Available |
Property History
| Date | Event | Price | Change | Sq Ft Price |
|---|---|---|---|---|
| 08/21/2020 08/21/20 | Sold | $412,000 | +0.7% | $166 / Sq Ft |
| 07/11/2020 07/11/20 | Pending | -- | -- | -- |
| 07/10/2020 07/10/20 | For Sale | $409,000 | +10.5% | $164 / Sq Ft |
| 03/01/2013 03/01/13 | Sold | $370,000 | +1.4% | $149 / Sq Ft |
| 01/30/2013 01/30/13 | Pending | -- | -- | -- |
| 01/25/2013 01/25/13 | For Sale | $364,900 | -- | $147 / Sq Ft |
Tax History Compared to Growth
Tax History
| Year | Tax Paid | Tax Assessment Tax Assessment Total Assessment is a certain percentage of the fair market value that is determined by local assessors to be the total taxable value of land and additions on the property. | Land | Improvement |
|---|---|---|---|---|
| 2025 | $10,495 | $307,230 | $78,890 | $228,340 |
| 2024 | $10,234 | $307,230 | $78,890 | $228,340 |
| 2023 | $9,776 | $307,230 | $78,890 | $228,340 |
| 2022 | $9,406 | $243,500 | $85,750 | $157,750 |
| 2021 | $9,406 | $243,500 | $85,750 | $157,750 |
| 2020 | $8,007 | $215,880 | $85,750 | $130,130 |
| 2019 | $8,057 | $215,880 | $85,750 | $130,130 |
| 2018 | $8,115 | $215,880 | $85,750 | $130,130 |
| 2017 | $7,692 | $198,460 | $83,550 | $114,910 |
| 2016 | $7,367 | $198,460 | $83,550 | $114,910 |
| 2015 | $7,367 | $198,460 | $83,550 | $114,910 |
| 2014 | $7,371 | $198,460 | $83,550 | $114,910 |
Agents Affiliated with this Home
-

Seller's Agent in 2020
Eileen Mannarino
Berkshire Hathaway Home Services
(860) 985-6706
2 in this area
47 Total Sales
-

Buyer's Agent in 2020
Lisa DeMartin
Coldwell Banker Premiere Realtor
(860) 810-8444
1 in this area
126 Total Sales
-
B
Seller's Agent in 2013
Barbara Burton
Berkshire Hathaway Home Services
-
I
Buyer's Agent in 2013
Ina Cooper
William Raveis Real Estate
(860) 922-6069
28 Total Sales
Map
Source: SmartMLS
MLS Number: G641540
APN: SIMS-000020C-000512-000017H
