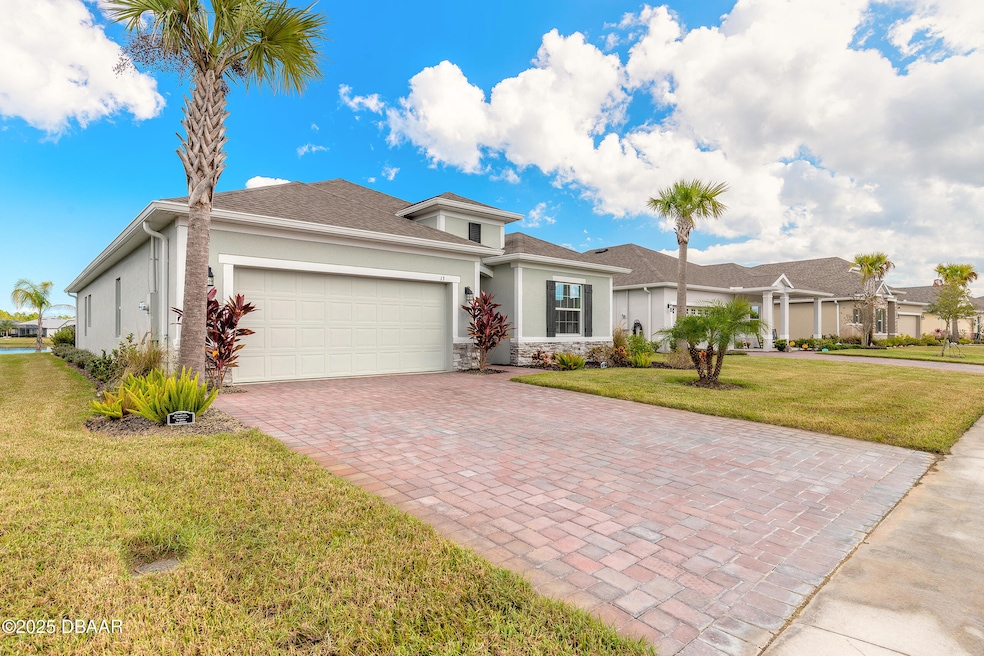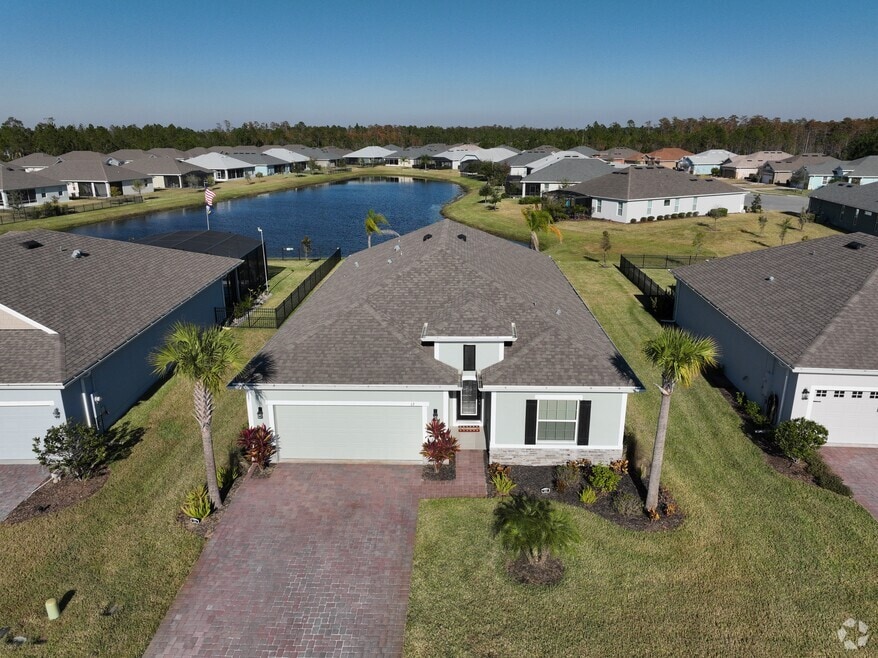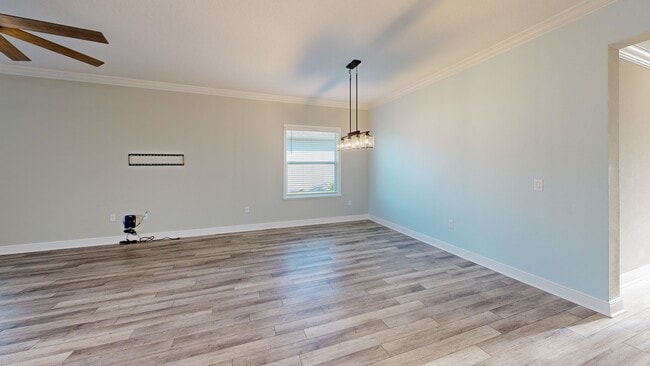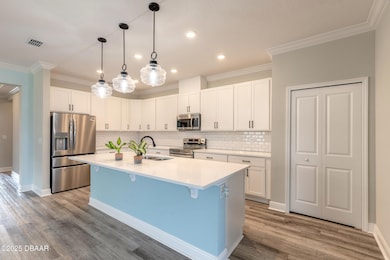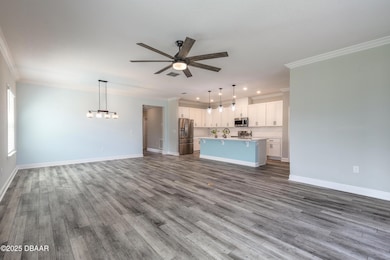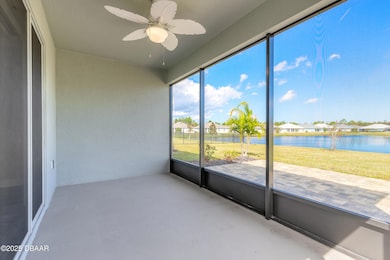
13 Fawn Haven Trail Ormond Beach, FL 32174
Estimated payment $3,083/month
Highlights
- Popular Property
- Active Adult
- Open Floorplan
- Home fronts a pond
- Pond View
- Contemporary Architecture
About This Home
Living is easy in this popular floor plan with 4 bedrooms and 3 bathrooms, in the highly desired 55+ community of Huntington Green in Hunters Ridge! Enjoy social activities, 3 pools (one just for the 55+ residents!) tennis courts, fitness center, cable tv and internet, basketball court, walking trails, and your yard is mowed for you! This 2 year old home has soothing paint colors, neutral luxury vinyl plank floors with carpet in the bedrooms, 9 ft ceilings with crown moulding, tray ceilings in the entry way and the large master bedroom, which has a walk-in closet, quartz counters in the bathroom, his and her sinks, a soaker tub, and a large shower with frameless glass doors. The huge living/dining room opens to the screened Florida room with unobstructed views to the pond in the back yard. The fabulous kitchen is open to the living spaces, with an abundance of white cabinets, an extra long island, quartz counters and stainless appliances, creating a feel good vibe!
Listing Agent
Coldwell Banker Premier Properties License #3412031 Listed on: 11/11/2025

Home Details
Home Type
- Single Family
Est. Annual Taxes
- $6,394
Year Built
- Built in 2023 | Remodeled
Lot Details
- 9,148 Sq Ft Lot
- Home fronts a pond
- Front and Back Yard Sprinklers
HOA Fees
- $445 Monthly HOA Fees
Parking
- 2 Car Attached Garage
- Garage Door Opener
Home Design
- Contemporary Architecture
- Slab Foundation
- Shingle Roof
- Stucco
Interior Spaces
- 2,156 Sq Ft Home
- 1-Story Property
- Open Floorplan
- Crown Molding
- Ceiling Fan
- Entrance Foyer
- Living Room
- Dining Room
- Sun or Florida Room
- Pond Views
Kitchen
- Electric Oven
- Microwave
- Dishwasher
- Kitchen Island
- Disposal
Flooring
- Carpet
- Vinyl
Bedrooms and Bathrooms
- 4 Bedrooms
- Split Bedroom Floorplan
- Walk-In Closet
- In-Law or Guest Suite
- 3 Full Bathrooms
- Separate Shower in Primary Bathroom
Laundry
- Laundry Room
- Laundry on main level
- Dryer
- Washer
Outdoor Features
- Covered Patio or Porch
- Terrace
Utilities
- Central Heating and Cooling System
- Electric Water Heater
- Cable TV Available
Community Details
- Active Adult
- Hunters Ridge Subdivision
Listing and Financial Details
- Homestead Exemption
- Assessor Parcel Number 22-14-31-0254-00000-0050
- Community Development District (CDD) fees
3D Interior and Exterior Tours
Floorplan
Map
Tax History
| Year | Tax Paid | Tax Assessment Tax Assessment Total Assessment is a certain percentage of the fair market value that is determined by local assessors to be the total taxable value of land and additions on the property. | Land | Improvement |
|---|---|---|---|---|
| 2025 | $6,394 | $353,653 | -- | -- |
| 2024 | $2,208 | $343,686 | $80,000 | $263,686 |
| 2023 | $2,208 | $2,936 | $0 | $0 |
| 2022 | $2,217 | $80,000 | $80,000 | $0 |
| 2021 | $2,207 | $74,000 | $74,000 | $0 |
| 2020 | $1,820 | $2,205 | $2,205 | $0 |
Property History
| Date | Event | Price | List to Sale | Price per Sq Ft |
|---|---|---|---|---|
| 12/16/2025 12/16/25 | Price Changed | $409,900 | -2.1% | $190 / Sq Ft |
| 11/11/2025 11/11/25 | For Sale | $418,900 | -- | $194 / Sq Ft |
Purchase History
| Date | Type | Sale Price | Title Company |
|---|---|---|---|
| Special Warranty Deed | $430,460 | Steel City Title | |
| Warranty Deed | $166,900 | Professional Title |
About the Listing Agent

Deena adores her work at Coldwell Banker Premier Properties, nestled in the captivating Daytona Beach region. A proud Texan native, she's been a Floridian since 1995 and has honed her sales and marketing skills for over three decades, helping small businesses find their footing through bespoke marketing solutions. With her profound experience in sales and marketing, Deena is thrilled to bring her expertise to the real estate industry and is eager to extend her services to you, your loved ones,
Deena's Other Listings
Source: Daytona Beach Area Association of REALTORS®
MLS Number: 1219831
APN: 22-14-31-0254-00000-0050
- 14 Fawn Haven Trail
- 23 Fawn Haven Trail
- 55 Huntington Place
- 33 Fawn Haven Trail
- 34 Fawn Haven Trail
- 35 Fawn Haven Trail
- 5 Crane Field Rd
- 99 Huntington Place
- 42 Huntington Place
- 6 Fox Lair Ct
- 59 Fawn Haven Trail
- 51 Wrendale Loop
- 55 Sprout Ln
- 108 Heirloom Dr
- 124 Heirloom Dr
- 110 Heirloom Dr
- 122 Heirloom Dr
- 105 Heirloom Dr
- 116 Heirloom Dr
- 125 Heirloom Dr
- 11 Canterbury Woods
- 61 Westland Run
- 123 Pergola Place Unit ID1386230P
- 154 Sunset Point Dr
- 251 River Vale Ln
- 285 Sunset Point Dr
- 275 Interchange Blvd
- 100 Hamilton Cir
- 12 Ocean Pines Dr
- 1500 San Marco Dr
- 913 Bama Breeze Dr
- 621 Beach Bum Blvd
- 349 High Tide Ln
- 600 Beach Bum Blvd
- 1 Arrowhead Dr
- 493 Margaritaville Ave
- 600 Crowne Commerce Ct
- 533 Margaritaville Ave
- 8 Fernwood Trail
- 317 Pop Top Ln
Ask me questions while you tour the home.
