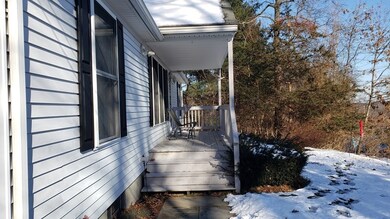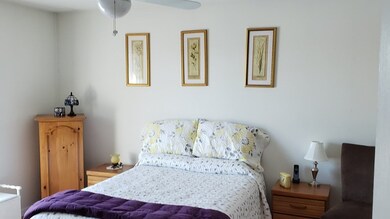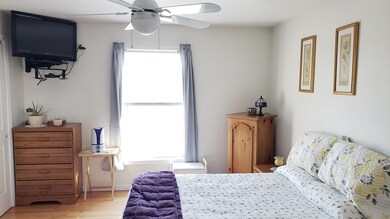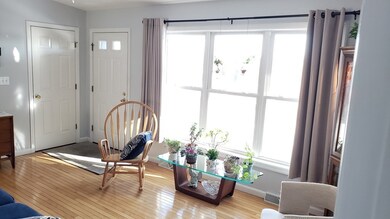
13 Feltonville Rd Hudson, MA 01749
Estimated Value: $528,000 - $566,320
Highlights
- Golf Course Community
- Open Floorplan
- Wooded Lot
- Spa
- Deck
- Vaulted Ceiling
About This Home
As of March 2022Welcome home! Situated near the top of Pope's Hill in Hudson, this home is a dream come true. Come and see the beautiful hardwood floors throughout, the open floor plan with vaulted ceilings, and the convenience of one floor living. Located on a dead-end street very close to the center of town and Hudson's newly award winning "Greatest Main Street in America," but on a private way which is secluded and private. The views from atop the hill and on the front porch are gorgeous. Built 21+ years ago, this home has been well cared for by its only owner up until now. A large kitchen with a handy breakfast bar and plenty of counter space. A private backyard deck will provide you with a sanctuary to get away from it all and the one car garage will save you from having to clear off the snow on the car. A huge basement with tall ceilings is just waiting for your personal taste to finish it into even more living space; it must be seen to appreciate how large it really is. Open House Sat & Sun.
Home Details
Home Type
- Single Family
Est. Annual Taxes
- $6,205
Year Built
- Built in 2000
Lot Details
- 8,276 Sq Ft Lot
- Property fronts a private road
- Sloped Lot
- Wooded Lot
- Property is zoned SB
Parking
- 1 Car Attached Garage
- Driveway
- Open Parking
- Off-Street Parking
Home Design
- Ranch Style House
- Frame Construction
- Shingle Roof
- Modular or Manufactured Materials
- Concrete Perimeter Foundation
Interior Spaces
- 1,296 Sq Ft Home
- Open Floorplan
- Vaulted Ceiling
- Ceiling Fan
- Skylights
- Dining Area
Kitchen
- Breakfast Bar
- Range
- Microwave
- Plumbed For Ice Maker
- Dishwasher
Flooring
- Wood
- Ceramic Tile
Bedrooms and Bathrooms
- 3 Bedrooms
- 2 Full Bathrooms
- Soaking Tub
- Bathtub with Shower
- Separate Shower
Laundry
- Dryer
- Washer
Basement
- Basement Fills Entire Space Under The House
- Interior and Exterior Basement Entry
- Block Basement Construction
Outdoor Features
- Spa
- Bulkhead
- Deck
- Porch
Schools
- Forest Avenue Elementary School
- Quinn Middle School
- HHS High School
Utilities
- Forced Air Heating and Cooling System
- 1 Cooling Zone
- 1 Heating Zone
- Heating System Uses Oil
- Electric Water Heater
- High Speed Internet
Listing and Financial Details
- Tax Lot 91
- Assessor Parcel Number M:0040 B:0000 L:0091,542124
Community Details
Recreation
- Golf Course Community
- Tennis Courts
- Park
- Jogging Path
- Bike Trail
Additional Features
- No Home Owners Association
- Shops
Ownership History
Purchase Details
Home Financials for this Owner
Home Financials are based on the most recent Mortgage that was taken out on this home.Similar Homes in Hudson, MA
Home Values in the Area
Average Home Value in this Area
Purchase History
| Date | Buyer | Sale Price | Title Company |
|---|---|---|---|
| Graves Caitlin | $490,000 | None Available |
Mortgage History
| Date | Status | Borrower | Loan Amount |
|---|---|---|---|
| Open | Graves Caitlin | $460,750 | |
| Closed | Graves Caitlin | $460,750 |
Property History
| Date | Event | Price | Change | Sq Ft Price |
|---|---|---|---|---|
| 03/04/2022 03/04/22 | Sold | $490,000 | +6.5% | $378 / Sq Ft |
| 01/17/2022 01/17/22 | Pending | -- | -- | -- |
| 01/13/2022 01/13/22 | For Sale | $460,000 | -- | $355 / Sq Ft |
Tax History Compared to Growth
Tax History
| Year | Tax Paid | Tax Assessment Tax Assessment Total Assessment is a certain percentage of the fair market value that is determined by local assessors to be the total taxable value of land and additions on the property. | Land | Improvement |
|---|---|---|---|---|
| 2025 | $7,834 | $564,400 | $162,800 | $401,600 |
| 2024 | $7,363 | $525,900 | $148,000 | $377,900 |
| 2023 | $6,658 | $456,000 | $142,300 | $313,700 |
| 2022 | $6,406 | $403,900 | $129,300 | $274,600 |
| 2021 | $6,205 | $374,000 | $123,200 | $250,800 |
| 2020 | $6,043 | $363,800 | $120,700 | $243,100 |
| 2019 | $6,010 | $352,900 | $120,700 | $232,200 |
| 2018 | $5,581 | $331,000 | $115,000 | $216,000 |
| 2017 | $5,413 | $309,300 | $109,500 | $199,800 |
| 2016 | $4,973 | $287,600 | $109,500 | $178,100 |
| 2015 | $4,469 | $258,800 | $109,500 | $149,300 |
| 2014 | $4,503 | $258,500 | $96,000 | $162,500 |
Agents Affiliated with this Home
-
Kevin P. Walor, Esq.

Seller's Agent in 2022
Kevin P. Walor, Esq.
Laer Realty
(617) 592-1255
16 Total Sales
-
The Semple and Hettrich Team

Buyer's Agent in 2022
The Semple and Hettrich Team
Coldwell Banker Realty - Sudbury
(978) 831-3766
292 Total Sales
Map
Source: MLS Property Information Network (MLS PIN)
MLS Number: 72933792
APN: HUDS-000040-000000-000091
- 42 Giasson St
- 26 Rutland St
- 3 Barnes Blvd Unit 3
- 23 Barnes Blvd Unit 23
- 54 Barnes Blvd Unit 14
- 52 Barnes Blvd Unit 15
- 3 Lafrance Dr
- 0 Chestnut Street L:2 Unit 73360104
- 6 Shoreline Dr Unit 10
- 250 Main St Unit 317
- 250 Main St Unit 212
- 60A Central St
- 42 High St
- 20 Alberta Dr
- 10 Atherton Rd
- 168 River Rd E Unit Lot 2
- 168 River Rd E Unit Lot 6
- 168 River Rd E Unit Lot 15A
- 168 River Rd E Unit Lot 11
- 168 River Rd E Unit Lot 3
- 13 Feltonville Rd
- 15 Feltonville Rd
- 3 Feltonville Rd
- 12 Feltonville Rd
- 10 Feltonville Rd
- 14 Feltonville Rd
- 1 Feltonville Rd
- 16 Feltonville Rd
- 20 Feltonville Rd
- 79 Houghton St
- 81 Houghton St
- 34 Feltonville Rd
- 1 Palmer Terrace
- 75 Houghton St
- 77 Houghton St
- 105 Houghton St
- 73 Houghton St
- 104 Feltonville Rd
- 36 Feltonville Rd
- 0 Palmer Terr & 0 Mildred Rd Unit 73223552






