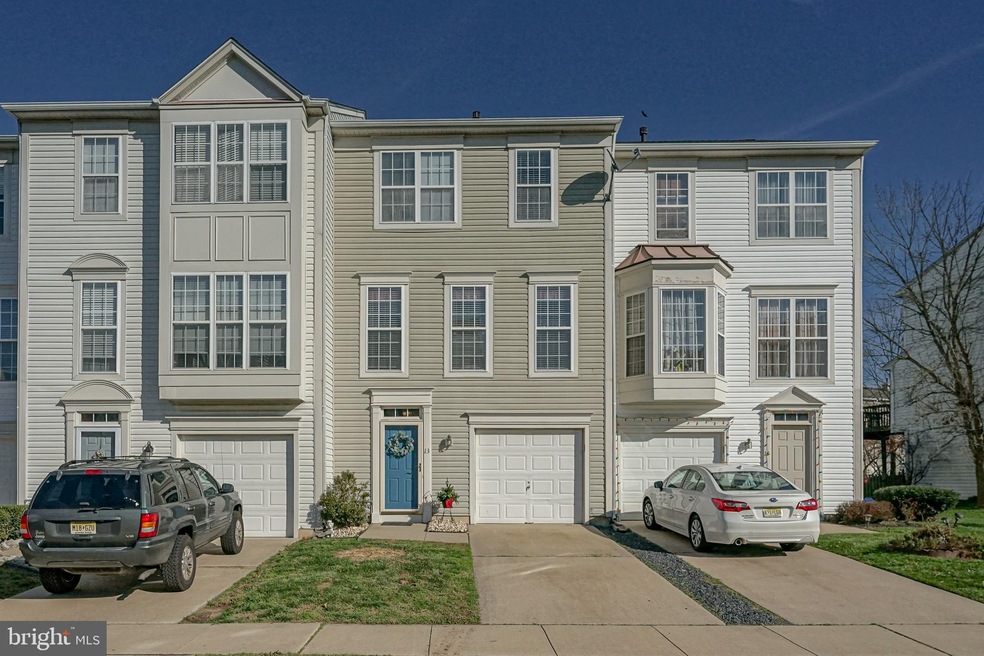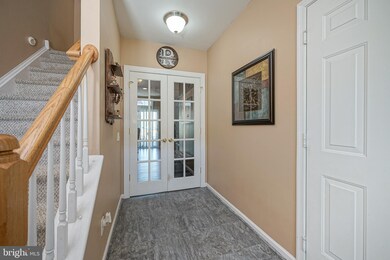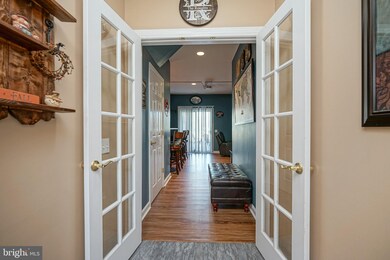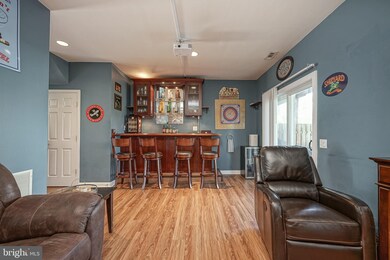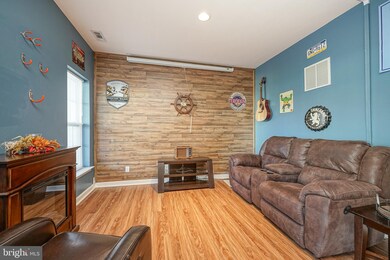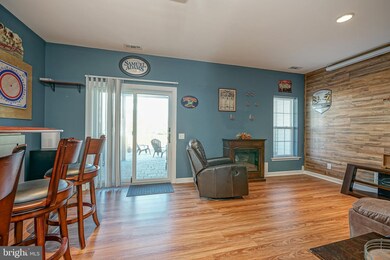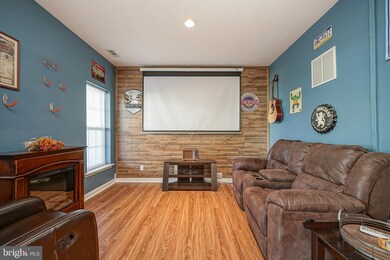
13 Firethorn Ln Riverside, NJ 08075
Highlights
- Great Room
- Living Room
- Entrance Foyer
- 1 Car Attached Garage
- Laundry Room
- En-Suite Primary Bedroom
About This Home
As of January 2021Welcome to this fabulously updated townhome in Summerhill! Enter the spacious foyer and be greeted with stunning double glass french doors leading to a beautifully renovated great room with a custom built-in full-service bar and movie projector & screen, making this the perfect entertaining space. Newly upgraded (2020) sliding glass doors lead to the oversized custom paver patio which was recently extended (2020) and a fully fenced (2014) back yard. There's a powder room off the foyer and access to the 1 car garage as well. The main floor boasts an abundance of streaming natural light and is home to the crown jewel of the home... the fully renovated chef's kitchen! You'll just love the light bright soft close cabinets and the warm-tone granite counters. The tumbled marble backsplash is just lovely, while the island peninsula has an abundance of counter space and plenty of room for seating, and is conveniently situated alongside a lovely breakfast nook. Sliding glass doors lead to the oversized deck, perfect for year-round barbecues and al fresco dining! The roof was recently replaced! Enjoy the built-in entertainment this lovely association has to offer, including tennis courts and a members-only clubhouse! So much to love about this Summerhill gem. Come make it yours today before somebody beats you to it!
Last Agent to Sell the Property
Keller Williams Realty - Moorestown Listed on: 11/26/2020

Townhouse Details
Home Type
- Townhome
Est. Annual Taxes
- $7,440
Year Built
- Built in 1999 | Remodeled in 2016
Lot Details
- Lot Dimensions are 20.00 x 114.50
- Property is in excellent condition
HOA Fees
- $62 Monthly HOA Fees
Parking
- 1 Car Attached Garage
- Front Facing Garage
Home Design
- Architectural Shingle Roof
- Vinyl Siding
Interior Spaces
- 1,914 Sq Ft Home
- Property has 3 Levels
- Entrance Foyer
- Great Room
- Living Room
- Dining Room
- Laundry Room
Flooring
- Carpet
- Laminate
Bedrooms and Bathrooms
- 3 Bedrooms
- En-Suite Primary Bedroom
Schools
- Delran Middle School
- Delran High School
Utilities
- Forced Air Heating and Cooling System
- Cooling System Utilizes Natural Gas
- Natural Gas Water Heater
- Cable TV Available
Listing and Financial Details
- Tax Lot 00133
- Assessor Parcel Number 10-00118 19-00133
Community Details
Overview
- Association fees include common area maintenance
- Summerhill Community Association, Phone Number (856) 802-1055
- Summerhill Subdivision, Alexander Floorplan
Pet Policy
- Pets Allowed
Ownership History
Purchase Details
Home Financials for this Owner
Home Financials are based on the most recent Mortgage that was taken out on this home.Purchase Details
Home Financials for this Owner
Home Financials are based on the most recent Mortgage that was taken out on this home.Purchase Details
Home Financials for this Owner
Home Financials are based on the most recent Mortgage that was taken out on this home.Purchase Details
Home Financials for this Owner
Home Financials are based on the most recent Mortgage that was taken out on this home.Purchase Details
Home Financials for this Owner
Home Financials are based on the most recent Mortgage that was taken out on this home.Purchase Details
Home Financials for this Owner
Home Financials are based on the most recent Mortgage that was taken out on this home.Similar Homes in Riverside, NJ
Home Values in the Area
Average Home Value in this Area
Purchase History
| Date | Type | Sale Price | Title Company |
|---|---|---|---|
| Deed | $250,000 | None Available | |
| Bargain Sale Deed | $220,000 | Foundation Title | |
| Bargain Sale Deed | $237,500 | Integrity Title Agency Inc | |
| Interfamily Deed Transfer | -- | Infinity Title Agency Inc | |
| Deed | $156,000 | Title Partners Of Moorestown | |
| Deed | $131,005 | Phm Title Agency |
Mortgage History
| Date | Status | Loan Amount | Loan Type |
|---|---|---|---|
| Previous Owner | $225,000 | New Conventional | |
| Previous Owner | $224,730 | VA | |
| Previous Owner | $190,000 | Purchase Money Mortgage | |
| Previous Owner | $26,000 | Credit Line Revolving | |
| Previous Owner | $161,000 | Unknown | |
| Previous Owner | $148,200 | No Value Available | |
| Previous Owner | $130,938 | No Value Available |
Property History
| Date | Event | Price | Change | Sq Ft Price |
|---|---|---|---|---|
| 01/11/2021 01/11/21 | Sold | $250,000 | 0.0% | $131 / Sq Ft |
| 12/03/2020 12/03/20 | Pending | -- | -- | -- |
| 11/26/2020 11/26/20 | For Sale | $249,900 | +13.6% | $131 / Sq Ft |
| 07/18/2014 07/18/14 | Sold | $220,000 | 0.0% | $115 / Sq Ft |
| 06/27/2014 06/27/14 | Pending | -- | -- | -- |
| 05/14/2014 05/14/14 | For Sale | $220,000 | -- | $115 / Sq Ft |
Tax History Compared to Growth
Tax History
| Year | Tax Paid | Tax Assessment Tax Assessment Total Assessment is a certain percentage of the fair market value that is determined by local assessors to be the total taxable value of land and additions on the property. | Land | Improvement |
|---|---|---|---|---|
| 2024 | $7,549 | $191,600 | $20,000 | $171,600 |
| 2023 | $7,549 | $191,600 | $20,000 | $171,600 |
| 2022 | $7,451 | $191,600 | $20,000 | $171,600 |
| 2021 | $7,455 | $191,600 | $20,000 | $171,600 |
| 2020 | $7,440 | $191,600 | $20,000 | $171,600 |
| 2019 | $7,371 | $191,600 | $20,000 | $171,600 |
| 2018 | $7,248 | $191,600 | $20,000 | $171,600 |
| 2017 | $7,133 | $191,600 | $20,000 | $171,600 |
| 2016 | $7,028 | $191,600 | $20,000 | $171,600 |
| 2015 | $6,911 | $191,600 | $20,000 | $171,600 |
| 2014 | $6,610 | $191,600 | $20,000 | $171,600 |
Agents Affiliated with this Home
-
Christine Dash

Seller's Agent in 2021
Christine Dash
Keller Williams Realty - Moorestown
(609) 332-6266
318 Total Sales
-
Michelle Harris Parkhill

Buyer's Agent in 2021
Michelle Harris Parkhill
EXP Realty, LLC
(215) 519-3159
43 Total Sales
-
L
Seller's Agent in 2014
LEANNE ZAWROTNY
Weichert Realtors-Marlton
-
Maryann Merlino

Buyer's Agent in 2014
Maryann Merlino
Home & Suite Realty
(856) 981-1492
32 Total Sales
Map
Source: Bright MLS
MLS Number: NJBL387512
APN: 10-00118-19-00133
- 146 Rosebay Ct
- 84 Foxglove Dr Unit 84
- 23 Lilyberry Place
- 83 Foxglove Dr Unit CO83
- 21 Foxglove Dr Unit CO21
- 34 Millers Run
- 48 Millers Run
- 319 Huntington Dr Unit 319
- 102 Springcress Dr
- 304 Hidden Acres Ln
- 212 Hawthorne Way Unit 212
- 24 Springcress Dr
- 7 Amberfield Dr
- 225 Hawthorne Way Unit 225
- 237 Hidden Acres Ln
- 751 Garwood Rd
- 712 Kimberly Dr
- 0 0 Swarthmore Dr
- 801 Cox Rd
- 59 Stoneham Dr
