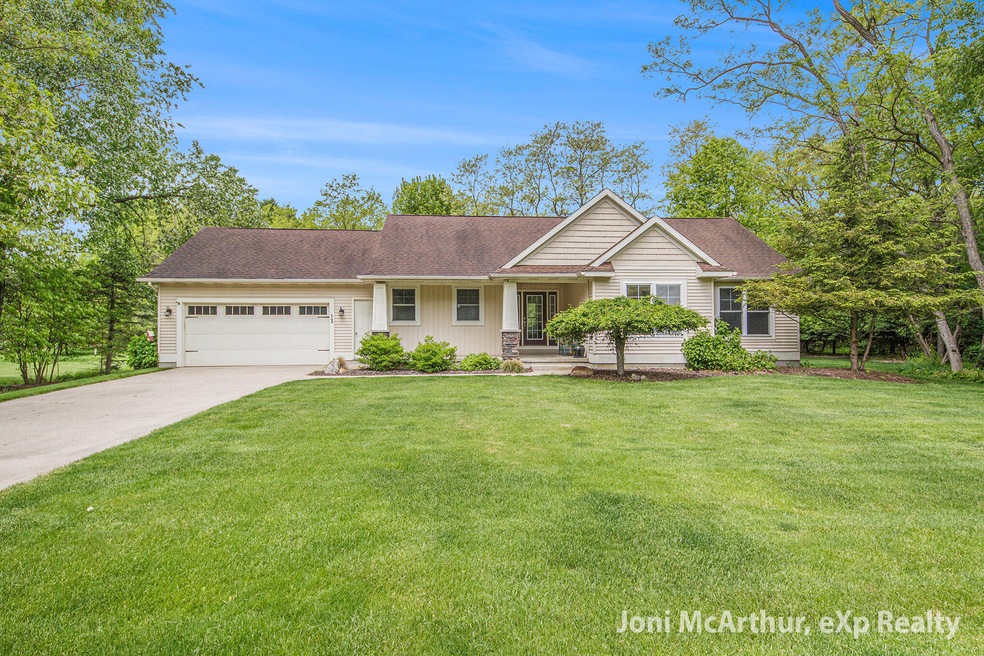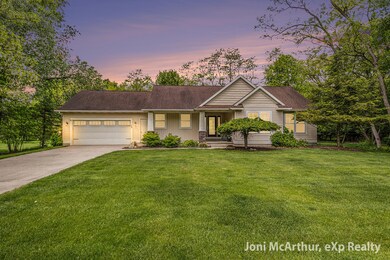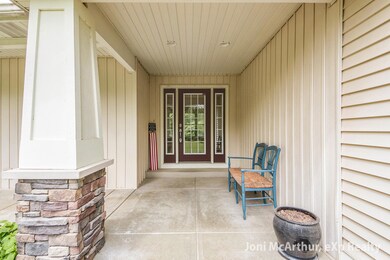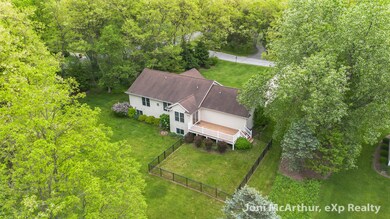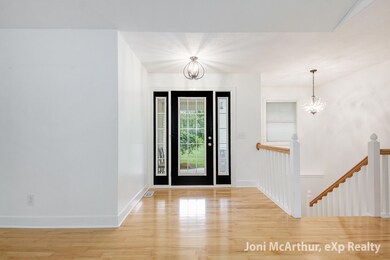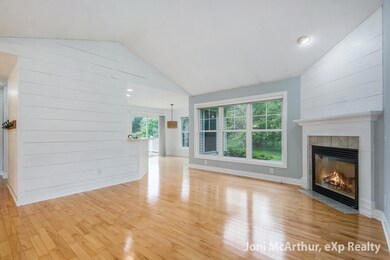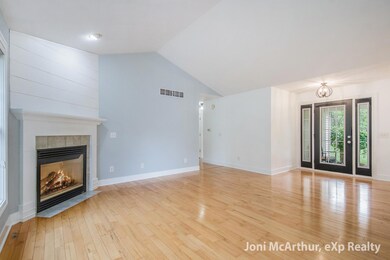
13 Foleys Grade Unit 66 Lowell, MI 49331
Vergennes Township NeighborhoodHighlights
- Wooded Lot
- Wood Flooring
- 2 Car Attached Garage
- Murray Lake Elementary School Rated A
- Corner Lot: Yes
- Snack Bar or Counter
About This Home
As of July 2025Welcome to this beautiful ranch home nestled in a quiet Lowell neighborhood, sitting on over 1.1 acres of peaceful, country-like charm. Step inside to find picturesque views through a back wall of windows, giving the sense of being perched in a private treehouse. The thoughtful layout offers plenty of cozy spaces, including a natural gas fireplace in the main living area perfect for chilly evenings.The kitchen boasts quartz countertops, abundant storage, and seamless access to a newly added composite deck—ideal for entertaining or enjoying dinners outdoors. A charming black fence keeps your furry friend, Toto, safe, while the expansive backyard invites you to relax and take it all in. This home offers 3 bedrooms upstairs, and a 4th bedroom downstairs that was previously used as an office. With 3 full baths 2 on the main level and 1 on the lower level there's space for everyone. The lower level also features a generous gathering area, perfect for movie nights, ping pong, or game nights, plus several storage areas to keep everything organized. Additional conveniences include high-speed fiber internet, natural gas heat, and central air, making it easy to stay connected and comfortable year-round. The two-stall garage and quaint front porch add to the home's welcoming feel. Plus, you're just around the corner from the Flat River kayak launch and scenic walking trails, and only minutes from Lowell's vibrant downtown with its shopping and restaurants. Enjoy the best of country living close to town. Schedule your private showing today to experience this lovely home you'll fall in love with it!
Last Agent to Sell the Property
EXP Realty (Grand Rapids) License #6501389679 Listed on: 05/29/2025

Home Details
Home Type
- Single Family
Est. Annual Taxes
- $5,100
Year Built
- Built in 2005
Lot Details
- 1.12 Acre Lot
- Lot Dimensions are 165 x 292
- Corner Lot: Yes
- Sprinkler System
- Wooded Lot
- Back Yard Fenced
HOA Fees
- $38 Monthly HOA Fees
Parking
- 2 Car Attached Garage
- Front Facing Garage
- Garage Door Opener
Home Design
- Composition Roof
- Vinyl Siding
Interior Spaces
- 2,500 Sq Ft Home
- 1-Story Property
- Ceiling Fan
- Gas Log Fireplace
- Living Room with Fireplace
- Dining Area
- Wood Flooring
Kitchen
- Oven
- Microwave
- Dishwasher
- Snack Bar or Counter
Bedrooms and Bathrooms
- 4 Bedrooms | 3 Main Level Bedrooms
- 3 Full Bathrooms
Laundry
- Laundry on main level
- Dryer
- Washer
Basement
- Basement Fills Entire Space Under The House
- Natural lighting in basement
Schools
- Lowell Senior High School
Utilities
- Forced Air Heating and Cooling System
- Heating System Uses Natural Gas
- Well
- Natural Gas Water Heater
- Septic System
- High Speed Internet
Ownership History
Purchase Details
Home Financials for this Owner
Home Financials are based on the most recent Mortgage that was taken out on this home.Purchase Details
Home Financials for this Owner
Home Financials are based on the most recent Mortgage that was taken out on this home.Purchase Details
Purchase Details
Purchase Details
Purchase Details
Purchase Details
Similar Homes in Lowell, MI
Home Values in the Area
Average Home Value in this Area
Purchase History
| Date | Type | Sale Price | Title Company |
|---|---|---|---|
| Warranty Deed | $532,000 | Chicago Title | |
| Warranty Deed | $455,000 | -- | |
| Interfamily Deed Transfer | -- | None Available | |
| Interfamily Deed Transfer | -- | None Available | |
| Interfamily Deed Transfer | -- | None Available | |
| Warranty Deed | $238,500 | Chicago Title | |
| Warranty Deed | $42,900 | Chicago Title | |
| Land Contract | -- | -- |
Mortgage History
| Date | Status | Loan Amount | Loan Type |
|---|---|---|---|
| Previous Owner | $364,000 | New Conventional | |
| Previous Owner | $188,850 | Unknown |
Property History
| Date | Event | Price | Change | Sq Ft Price |
|---|---|---|---|---|
| 07/22/2025 07/22/25 | Sold | $520,000 | -2.8% | $208 / Sq Ft |
| 06/15/2025 06/15/25 | Pending | -- | -- | -- |
| 05/29/2025 05/29/25 | For Sale | $535,000 | +0.6% | $214 / Sq Ft |
| 04/25/2025 04/25/25 | Sold | $532,000 | +2.3% | $213 / Sq Ft |
| 04/14/2025 04/14/25 | Pending | -- | -- | -- |
| 04/13/2025 04/13/25 | For Sale | $520,000 | -- | $208 / Sq Ft |
Tax History Compared to Growth
Tax History
| Year | Tax Paid | Tax Assessment Tax Assessment Total Assessment is a certain percentage of the fair market value that is determined by local assessors to be the total taxable value of land and additions on the property. | Land | Improvement |
|---|---|---|---|---|
| 2025 | $3,643 | $189,800 | $0 | $0 |
| 2024 | $3,643 | $177,900 | $0 | $0 |
| 2023 | $3,484 | $163,800 | $0 | $0 |
| 2022 | $3,355 | $144,500 | $0 | $0 |
| 2021 | $3,269 | $136,100 | $0 | $0 |
| 2020 | $2,302 | $135,200 | $0 | $0 |
| 2019 | $3,118 | $117,700 | $0 | $0 |
| 2018 | $3,056 | $122,600 | $0 | $0 |
| 2017 | $2,973 | $111,400 | $0 | $0 |
| 2016 | $2,862 | $99,200 | $0 | $0 |
| 2015 | -- | $99,200 | $0 | $0 |
| 2013 | -- | $100,800 | $0 | $0 |
Agents Affiliated with this Home
-
Joni McArthur

Seller's Agent in 2025
Joni McArthur
EXP Realty (Grand Rapids)
(616) 894-1550
4 in this area
125 Total Sales
-
Joshua Mccracken

Seller's Agent in 2025
Joshua Mccracken
Greenridge Realty (Lowell)
(616) 250-7635
6 in this area
143 Total Sales
-
Ryan Prichard

Buyer's Agent in 2025
Ryan Prichard
Keller Williams Realty Rivertown
(616) 295-3632
1 in this area
244 Total Sales
Map
Source: Southwestern Michigan Association of REALTORS®
MLS Number: 25024812
APN: 41-16-26-426-066
- 65 Kendra Ct Unit 40
- 360 River Place
- 12845 Triple Oak Unit 14
- 12812 Triple Oak Dr NE Unit 1
- 13155 Beckwith Dr NE
- 13227 Beckwith Dr NE
- 12076 Alden Ct NE
- 12052 Alden Ct NE
- 12151 Vergennes St
- 62 Flat River Dr SE
- 1098 N Washington St SE
- 12285 Apple Cart Ln
- 1060 N Washington St
- 13860 Rolling Creek Dr Unit 19
- 12033 Harvest Acre Dr
- 12033 Harvest Acre Dr
- 12033 Harvest Acre Dr
- 12033 Harvest Acre Dr
- 12033 Harvest Acre Dr
- 12033 Harvest Acre Dr
