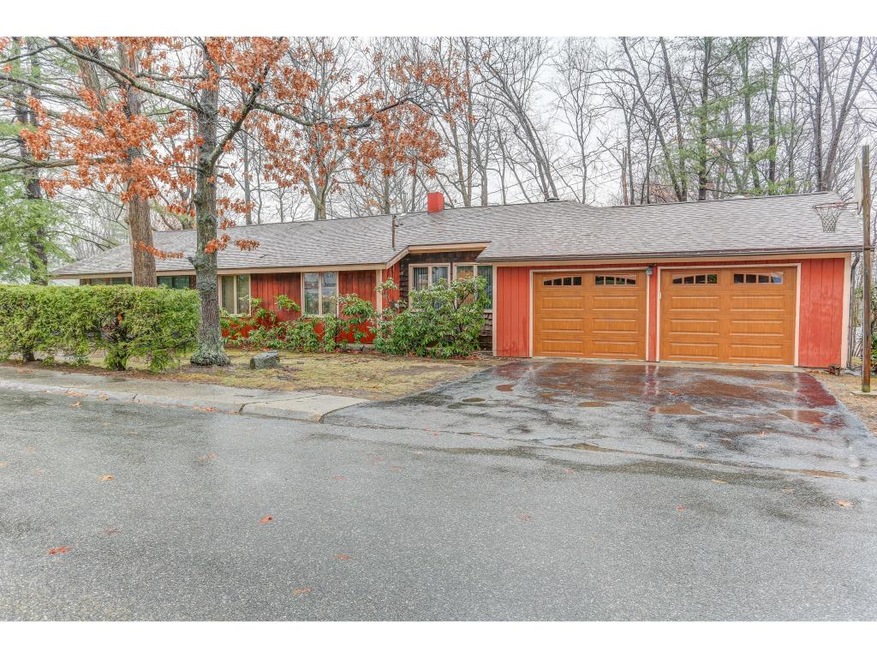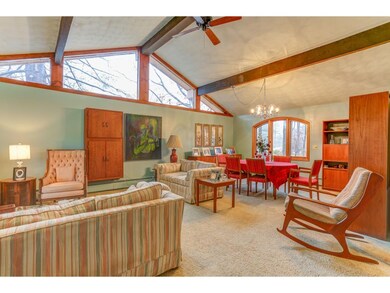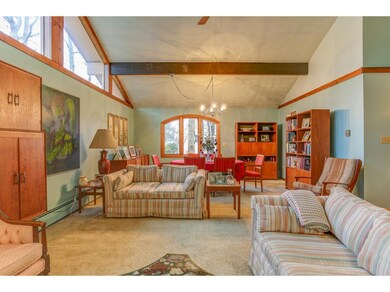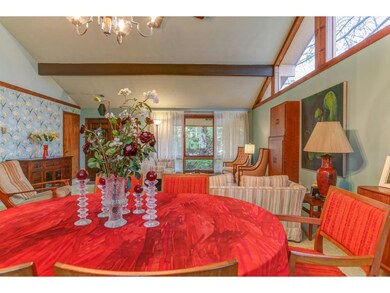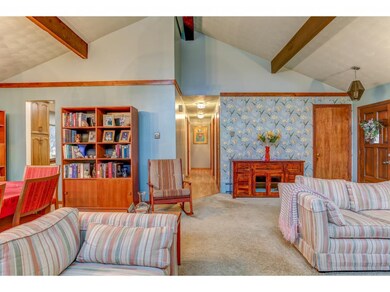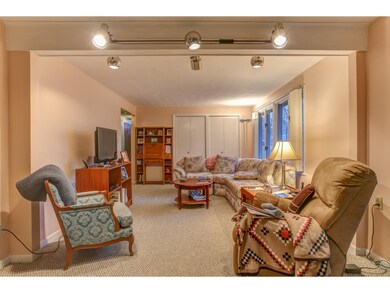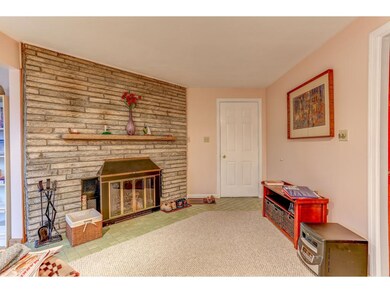
13 Fountain Ln Nashua, NH 03062
Southwest Nashua NeighborhoodHighlights
- Vaulted Ceiling
- Fireplace
- Bathroom on Main Level
- Corner Lot
- 2 Car Attached Garage
- Kitchen Island
About This Home
As of August 2016Talk about a blank canvas! For the first time on the market since it was built sits this lovely, expansive Nashua ranch with attached two car garage, finished space in the basement including an additional bedroom with full size window, bathroom and a walk-out. A must see layout and as they say, location, location, location!
Last Buyer's Agent
Brian Murphy
BerkshireHathaway HomeServices Commonwealth R.E
Home Details
Home Type
- Single Family
Est. Annual Taxes
- $7,573
Year Built
- 1972
Lot Details
- 10,454 Sq Ft Lot
- Corner Lot
- Lot Sloped Up
- Property is zoned R9
Parking
- 2 Car Attached Garage
- Automatic Garage Door Opener
- Driveway
Home Design
- Concrete Foundation
- Shingle Roof
Interior Spaces
- 1-Story Property
- Vaulted Ceiling
- Fireplace
Kitchen
- Electric Range
- Dishwasher
- Kitchen Island
Flooring
- Parquet
- Carpet
Bedrooms and Bathrooms
- 3 Bedrooms
- Bathroom on Main Level
Partially Finished Basement
- Walk-Out Basement
- Connecting Stairway
- Basement Storage
Utilities
- Hot Water Heating System
- Heating System Uses Natural Gas
- 100 Amp Service
- Natural Gas Water Heater
Ownership History
Purchase Details
Home Financials for this Owner
Home Financials are based on the most recent Mortgage that was taken out on this home.Similar Homes in Nashua, NH
Home Values in the Area
Average Home Value in this Area
Purchase History
| Date | Type | Sale Price | Title Company |
|---|---|---|---|
| Warranty Deed | $297,533 | -- |
Mortgage History
| Date | Status | Loan Amount | Loan Type |
|---|---|---|---|
| Open | $339,438 | FHA | |
| Closed | $292,111 | No Value Available | |
| Previous Owner | $230,700 | No Value Available | |
| Previous Owner | $241,800 | No Value Available | |
| Previous Owner | $60,000 | No Value Available |
Property History
| Date | Event | Price | Change | Sq Ft Price |
|---|---|---|---|---|
| 07/24/2025 07/24/25 | Price Changed | $549,900 | -5.2% | $314 / Sq Ft |
| 07/16/2025 07/16/25 | Price Changed | $579,900 | -7.9% | $331 / Sq Ft |
| 07/08/2025 07/08/25 | Price Changed | $629,900 | -3.1% | $360 / Sq Ft |
| 06/29/2025 06/29/25 | Price Changed | $649,900 | -1.5% | $371 / Sq Ft |
| 06/19/2025 06/19/25 | Price Changed | $659,900 | -2.9% | $377 / Sq Ft |
| 06/12/2025 06/12/25 | For Sale | $679,900 | +128.5% | $389 / Sq Ft |
| 08/24/2016 08/24/16 | Sold | $297,500 | 0.0% | $119 / Sq Ft |
| 06/22/2016 06/22/16 | Pending | -- | -- | -- |
| 03/16/2016 03/16/16 | For Sale | $297,500 | -- | $119 / Sq Ft |
Tax History Compared to Growth
Tax History
| Year | Tax Paid | Tax Assessment Tax Assessment Total Assessment is a certain percentage of the fair market value that is determined by local assessors to be the total taxable value of land and additions on the property. | Land | Improvement |
|---|---|---|---|---|
| 2023 | $7,573 | $415,400 | $129,200 | $286,200 |
| 2022 | $7,506 | $415,400 | $129,200 | $286,200 |
| 2021 | $6,731 | $289,900 | $86,200 | $203,700 |
| 2020 | $6,555 | $289,900 | $86,200 | $203,700 |
| 2019 | $6,308 | $289,900 | $86,200 | $203,700 |
| 2018 | $6,149 | $289,900 | $86,200 | $203,700 |
| 2017 | $6,339 | $245,800 | $67,000 | $178,800 |
| 2016 | $6,127 | $244,400 | $67,000 | $177,400 |
| 2015 | $5,995 | $244,400 | $67,000 | $177,400 |
| 2014 | $5,878 | $244,400 | $67,000 | $177,400 |
Agents Affiliated with this Home
-
Dempsey Realty Group

Seller's Agent in 2025
Dempsey Realty Group
EXP Realty
(603) 661-5529
1 in this area
413 Total Sales
-
Wayne Labrecque

Seller's Agent in 2016
Wayne Labrecque
EXP Realty
(603) 438-5855
3 in this area
48 Total Sales
-
B
Buyer's Agent in 2016
Brian Murphy
BerkshireHathaway HomeServices Commonwealth R.E
Map
Source: PrimeMLS
MLS Number: 4476758
APN: NASH-000000-000000-001578B
- 36 Nightingale Rd
- 14 Doncaster Dr
- 55 Robinhood Rd
- 6 Lacy Ln
- 15 Killian Dr Unit U32
- 17 Custom St
- 3 Custom St
- 36 Melissa Dr
- 86 Tenby Dr
- 169 E Dunstable Rd
- 78 Langholm Dr
- 12 New Searles Rd
- 27 New Searles Rd
- 24 Yarmouth Dr
- 28 New Searles Rd
- 5 Cabernet Ct Unit 6
- 5 Raven St
- 14 Beaujolais Dr Unit U66
- 13 Raven St
- 9 Bryant Rd
