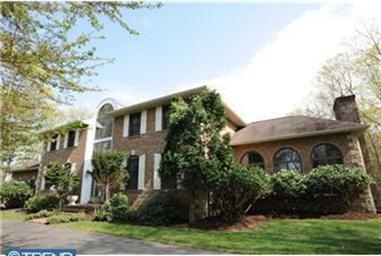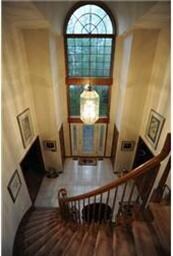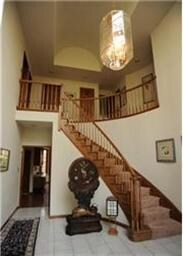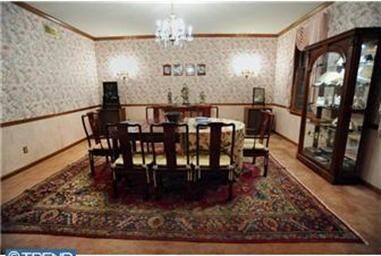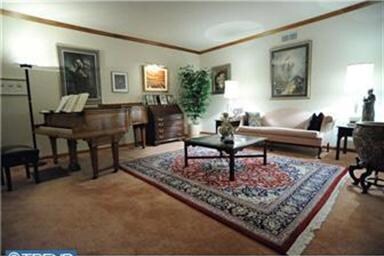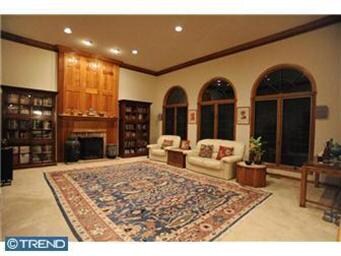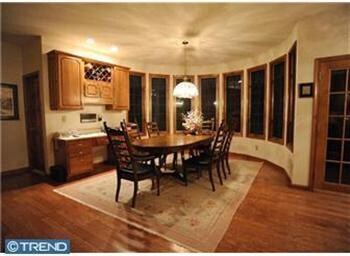13 Fox Hill Dr Tabernacle, NJ 08088
Highlights
- In Ground Pool
- Colonial Architecture
- Wooded Lot
- Shawnee High School Rated A-
- Deck
- Cathedral Ceiling
About This Home
As of April 2019This stunning Estate Home was Built by Travarelli Builders. You will appreciate the detail from the stately two story entrance to the lavishly landscaped back yard. Crown & dental molding, high ceilings & Anderson palladium windows grace this home throughout. Formal D.Rm. 17x17 is oversized making it ideal for your State Dinners. Kitchen has 48" hickory cabinets w/matching sub-zero refrigerator & hardwood flrs, which also features a large kitchen island/breakfast bar. The extra large breakfast area has 8 window in a circular wall. The adjoining Family Rm. has 12' ceilings & a custom ornate design gas frplc. An office has the same circular windows/wall to match the wall of the Breakfast area. The 2nd. floor has a large master suite w/bath that has a Jacuzzi tub, separate shower, cornered double sink vanity along w/2 skylights. Bedrooms. 3 & 4 share a Jack & Jill Bth. Outside you'll delight over the rock waterfall cascading 8' into the Anthony gunite pool. 3 Car side entry garage, a circular driveway w/piers.
Home Details
Home Type
- Single Family
Est. Annual Taxes
- $12,889
Year Built
- Built in 1988
Lot Details
- 1.25 Acre Lot
- Lot Dimensions are 325x215
- Northwest Facing Home
- Irregular Lot
- Sloped Lot
- Sprinkler System
- Wooded Lot
- Property is in good condition
- Property is zoned RCPL
Parking
- 3 Car Direct Access Garage
- 3 Open Parking Spaces
- Garage Door Opener
Home Design
- Colonial Architecture
- Brick Exterior Construction
- Brick Foundation
- Shingle Roof
- Vinyl Siding
Interior Spaces
- 4,300 Sq Ft Home
- Property has 2 Levels
- Cathedral Ceiling
- Ceiling Fan
- Skylights
- 1 Fireplace
- Bay Window
- Family Room
- Living Room
- Dining Room
- Unfinished Basement
- Basement Fills Entire Space Under The House
- Laundry on upper level
- Attic
Kitchen
- Eat-In Kitchen
- Built-In Self-Cleaning Double Oven
- Built-In Range
- Dishwasher
- Kitchen Island
Flooring
- Wood
- Wall to Wall Carpet
- Tile or Brick
- Vinyl
Bedrooms and Bathrooms
- 4 Bedrooms
- En-Suite Primary Bedroom
- En-Suite Bathroom
- 3.5 Bathrooms
- Whirlpool Bathtub
- Walk-in Shower
Home Security
- Home Security System
- Fire Sprinkler System
Eco-Friendly Details
- Energy-Efficient Windows
Outdoor Features
- In Ground Pool
- Deck
Utilities
- Forced Air Zoned Heating and Cooling System
- Heating System Uses Oil
- Underground Utilities
- 200+ Amp Service
- Water Treatment System
- Well
- Electric Water Heater
- On Site Septic
- Cable TV Available
Community Details
- No Home Owners Association
- Eagles Mere Subdivision
Listing and Financial Details
- Tax Lot 00011
- Assessor Parcel Number 33-02902 06-00011
Ownership History
Purchase Details
Home Financials for this Owner
Home Financials are based on the most recent Mortgage that was taken out on this home.Purchase Details
Home Financials for this Owner
Home Financials are based on the most recent Mortgage that was taken out on this home.Purchase Details
Home Financials for this Owner
Home Financials are based on the most recent Mortgage that was taken out on this home.Map
Home Values in the Area
Average Home Value in this Area
Purchase History
| Date | Type | Sale Price | Title Company |
|---|---|---|---|
| Deed | $475,000 | Hunter Title Agency Inc | |
| Deed | $458,000 | Title Agnecy Inc | |
| Deed | $402,000 | Lawrence Abstract Company |
Mortgage History
| Date | Status | Loan Amount | Loan Type |
|---|---|---|---|
| Open | $445,650 | New Conventional | |
| Closed | $451,250 | New Conventional | |
| Previous Owner | $366,400 | New Conventional | |
| Previous Owner | $379,000 | New Conventional | |
| Previous Owner | $400,000 | Unknown | |
| Previous Owner | $332,600 | Unknown | |
| Previous Owner | $320,000 | No Value Available |
Property History
| Date | Event | Price | Change | Sq Ft Price |
|---|---|---|---|---|
| 04/19/2019 04/19/19 | Sold | $475,000 | -2.9% | $113 / Sq Ft |
| 03/13/2019 03/13/19 | Pending | -- | -- | -- |
| 02/20/2019 02/20/19 | Price Changed | $489,000 | -2.2% | $116 / Sq Ft |
| 12/26/2018 12/26/18 | For Sale | $500,000 | +9.2% | $119 / Sq Ft |
| 04/02/2015 04/02/15 | Sold | $458,000 | -3.4% | $107 / Sq Ft |
| 02/11/2015 02/11/15 | Pending | -- | -- | -- |
| 01/10/2015 01/10/15 | Price Changed | $473,900 | -0.2% | $110 / Sq Ft |
| 12/22/2014 12/22/14 | Price Changed | $474,900 | -4.0% | $110 / Sq Ft |
| 12/15/2014 12/15/14 | Price Changed | $494,900 | 0.0% | $115 / Sq Ft |
| 10/27/2014 10/27/14 | Price Changed | $495,000 | -6.6% | $115 / Sq Ft |
| 10/10/2014 10/10/14 | Price Changed | $529,900 | -0.9% | $123 / Sq Ft |
| 09/14/2014 09/14/14 | Price Changed | $534,900 | -2.7% | $124 / Sq Ft |
| 08/01/2014 08/01/14 | For Sale | $549,900 | +16.0% | $128 / Sq Ft |
| 01/18/2012 01/18/12 | Sold | $474,000 | -13.7% | $110 / Sq Ft |
| 11/21/2011 11/21/11 | Pending | -- | -- | -- |
| 09/23/2011 09/23/11 | Price Changed | $549,000 | -2.8% | $128 / Sq Ft |
| 07/14/2011 07/14/11 | For Sale | $565,000 | +19.2% | $131 / Sq Ft |
| 05/15/2011 05/15/11 | Off Market | $474,000 | -- | -- |
| 04/28/2011 04/28/11 | Price Changed | $565,000 | -1.7% | $131 / Sq Ft |
| 01/17/2011 01/17/11 | Price Changed | $575,000 | -4.0% | $134 / Sq Ft |
| 07/31/2010 07/31/10 | For Sale | $599,000 | -- | $139 / Sq Ft |
Tax History
| Year | Tax Paid | Tax Assessment Tax Assessment Total Assessment is a certain percentage of the fair market value that is determined by local assessors to be the total taxable value of land and additions on the property. | Land | Improvement |
|---|---|---|---|---|
| 2024 | $14,818 | $466,400 | $138,800 | $327,600 |
| 2023 | $14,818 | $466,400 | $138,800 | $327,600 |
| 2022 | $14,295 | $466,400 | $138,800 | $327,600 |
| 2021 | $13,981 | $466,400 | $138,800 | $327,600 |
| 2020 | $14,153 | $482,700 | $138,800 | $343,900 |
| 2019 | $13,849 | $482,700 | $138,800 | $343,900 |
| 2018 | $13,525 | $482,700 | $138,800 | $343,900 |
| 2017 | $13,574 | $482,700 | $138,800 | $343,900 |
| 2016 | $13,284 | $482,700 | $138,800 | $343,900 |
| 2015 | $12,864 | $482,700 | $138,800 | $343,900 |
| 2014 | $12,410 | $482,700 | $138,800 | $343,900 |
Source: Bright MLS
MLS Number: 1004917644
APN: 33-02902-06-00011
