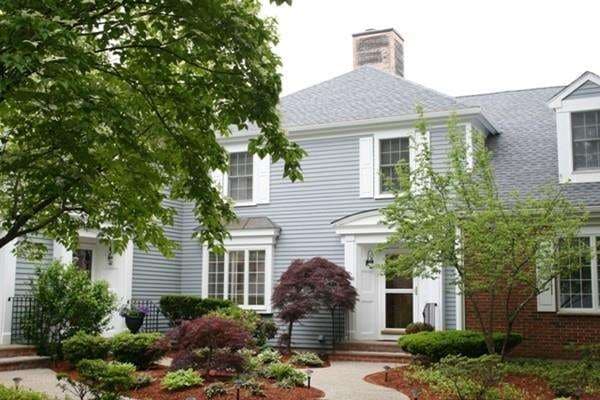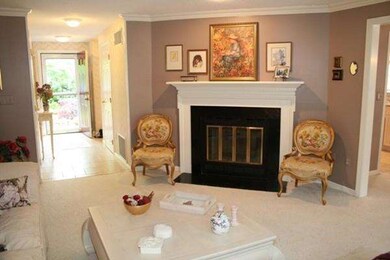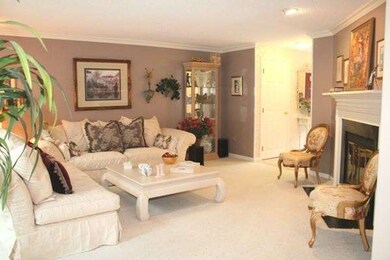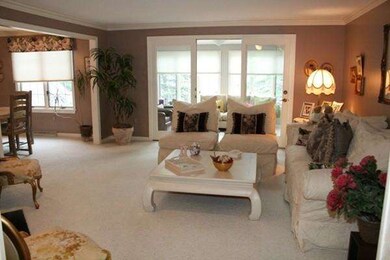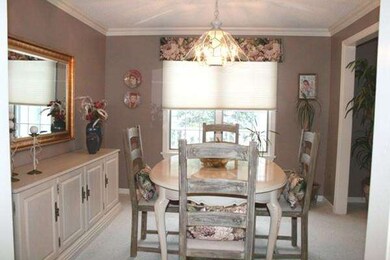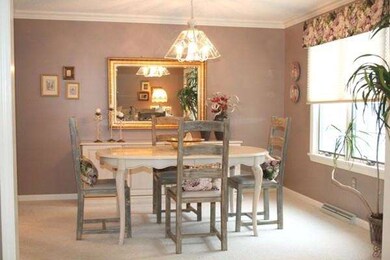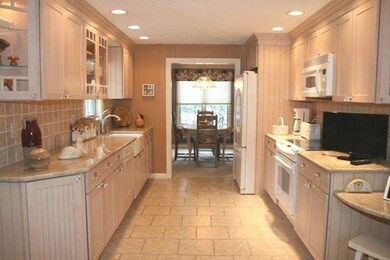
13 Fuller Pond Rd Middleton, MA 01949
Estimated Value: $697,000 - $796,000
Highlights
- Security Service
- Tile Flooring
- Humidifier
- Masconomet Regional Middle School Rated A-
- Forced Air Heating and Cooling System
About This Home
As of July 2018Spectacular, "Parker" style, corner unit at Fuller Pond Village. The main level has a beautifully updated, eat-in, kitchen with granite counters and light cabinets, DR, a living room with wood burning fireplace, which leads to a welcoming sun room for relaxing. Sliders open to a private deck. The second floor has two large bedrooms and two high end bathrooms. The master bedroom has cathedral ceilings, new skylight, large walk-in closet, a dressing area, and an amazing, renovated, bathroom complete with granite counters and walk-in shower with glass doors. The second bathroom is equally as stunning and also completely remodeled. Lots of natural sunlight in this unit! The lower level is finished and has a large family room and separate office or multi-purpose room. Built-in cabinets. Sliders open to a lovely patio overlooking the meticulously landscaped grounds. New roof and skylights. Indoor and outdoor pool, sauna, club house, fitness center, tennis courts. This is a must see!
Last Agent to Sell the Property
Julie Daigle
Berkshire Hathaway HomeServices Commonwealth Real Estate License #454007582 Listed on: 06/03/2018
Townhouse Details
Home Type
- Townhome
Est. Annual Taxes
- $7,868
Year Built
- Built in 1985
Lot Details
- Year Round Access
HOA Fees
- $556 per month
Parking
- 1 Car Garage
Kitchen
- Range with Range Hood
- Microwave
- Freezer
- Dishwasher
- Disposal
Flooring
- Wall to Wall Carpet
- Tile
Laundry
- Dryer
- Washer
Utilities
- Forced Air Heating and Cooling System
- Humidifier
- Heating System Uses Gas
- Water Holding Tank
- Natural Gas Water Heater
- Private Sewer
- Cable TV Available
Additional Features
- Basement
Listing and Financial Details
- Assessor Parcel Number M:0029 A B:0000 L:0024
Community Details
Pet Policy
- Pets Allowed
Security
- Security Service
Ownership History
Purchase Details
Home Financials for this Owner
Home Financials are based on the most recent Mortgage that was taken out on this home.Purchase Details
Purchase Details
Home Financials for this Owner
Home Financials are based on the most recent Mortgage that was taken out on this home.Similar Homes in the area
Home Values in the Area
Average Home Value in this Area
Purchase History
| Date | Buyer | Sale Price | Title Company |
|---|---|---|---|
| Pratt Patricia B | $535,000 | -- | |
| Schuster Ret | -- | -- | |
| Schuster Robert A | $229,900 | -- |
Mortgage History
| Date | Status | Borrower | Loan Amount |
|---|---|---|---|
| Previous Owner | Schuster Robert A | $125,000 | |
| Previous Owner | Schuster Robert A | $100,000 | |
| Previous Owner | Schuster Robert A | $92,000 | |
| Previous Owner | Schuster Robert A | $25,000 | |
| Previous Owner | Schuster Robert A | $70,000 |
Property History
| Date | Event | Price | Change | Sq Ft Price |
|---|---|---|---|---|
| 07/24/2018 07/24/18 | Sold | $535,000 | 0.0% | $218 / Sq Ft |
| 06/07/2018 06/07/18 | Pending | -- | -- | -- |
| 06/03/2018 06/03/18 | For Sale | $535,000 | -- | $218 / Sq Ft |
Tax History Compared to Growth
Tax History
| Year | Tax Paid | Tax Assessment Tax Assessment Total Assessment is a certain percentage of the fair market value that is determined by local assessors to be the total taxable value of land and additions on the property. | Land | Improvement |
|---|---|---|---|---|
| 2025 | $7,868 | $661,700 | $0 | $661,700 |
| 2024 | $7,751 | $657,400 | $0 | $657,400 |
| 2023 | $7,091 | $551,000 | $0 | $551,000 |
| 2022 | $6,973 | $526,300 | $0 | $526,300 |
| 2021 | $7,108 | $518,100 | $0 | $518,100 |
| 2020 | $6,998 | $513,800 | $0 | $513,800 |
| 2019 | $6,306 | $460,600 | $0 | $460,600 |
| 2018 | $5,937 | $425,300 | $0 | $425,300 |
| 2017 | $5,860 | $420,100 | $0 | $420,100 |
| 2016 | $5,689 | $409,600 | $0 | $409,600 |
| 2015 | $5,465 | $396,600 | $0 | $396,600 |
Agents Affiliated with this Home
-

Seller's Agent in 2018
Julie Daigle
Berkshire Hathaway HomeServices Commonwealth Real Estate
-
Christine Carpenter
C
Buyer's Agent in 2018
Christine Carpenter
Coldwell Banker Realty - Lynnfield
9 Total Sales
Map
Source: MLS Property Information Network (MLS PIN)
MLS Number: 72340846
APN: MIDD-000029A-000000-000024
- 27 Fuller Pond Rd Unit 26
- 1 Overbrook Rd
- 10 Phaneuf St
- 129 Boston St
- 81 Rowell Ln Unit 81
- 16 Couture Way
- 1 Couture Way
- 5 Cabral Dr
- 18 Pinedale Rd
- 129 River St Unit A
- 9 Fairview St
- 7 Briarwood Ln
- 35 Central St
- 5 Walnut Ln
- 5 Elm St Unit 1
- 5 Elm St Unit 2
- 3 Blackstone St
- 5 Campbell Rd
- 91 Russell St
- 47 Riverside Dr
- 11 Fuller Pond Rd
- 13 Fuller Pond Rd
- 15 Fuller Pond Rd
- 17 Fuller Pond Rd
- 19 Fuller Pond Rd
- 1 Fox Run
- 3 Fox Run
- 5 Fox Run
- 7 Fox Run
- 9 Fox Run
- 3 Fox Run Unit 43,9
- 9 Fox Run Unit 9
- 21 Fuller Pond Rd
- 23 Fuller Pond Rd
- 25 Fuller Pond Rd
- 23 Fuller Pond Rd Unit 28
- 21 Fuller Pond Rd Unit 29
- 23 Fuller Pond Rd Unit 23
- 9 Fuller Pond Rd
